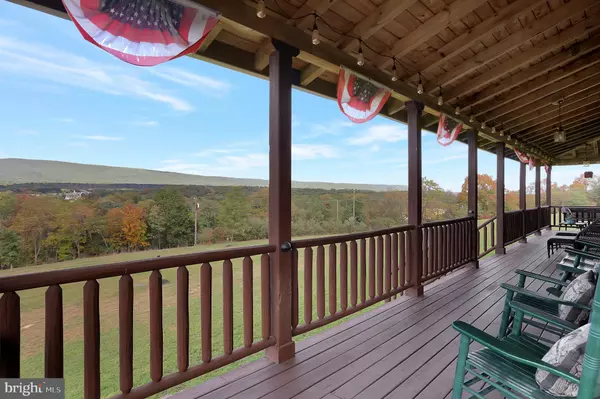$685,000
$699,900
2.1%For more information regarding the value of a property, please contact us for a free consultation.
5 Beds
5 Baths
4,991 SqFt
SOLD DATE : 11/23/2020
Key Details
Sold Price $685,000
Property Type Single Family Home
Sub Type Detached
Listing Status Sold
Purchase Type For Sale
Square Footage 4,991 sqft
Price per Sqft $137
Subdivision Mountain View
MLS Listing ID WVBE180964
Sold Date 11/23/20
Style Cape Cod
Bedrooms 5
Full Baths 4
Half Baths 1
HOA Fees $25/ann
HOA Y/N Y
Abv Grd Liv Area 3,391
Originating Board BRIGHT
Year Built 2012
Annual Tax Amount $2,391
Tax Year 2020
Lot Size 5.000 Acres
Acres 5.0
Property Description
Simply stunning. This incredible custom built log home has some of the most spectacular views you can find in the area. Sit on the front porch, or that special spot on the deck and watch your storms roll in, check out the incredible sunsets, or just bask in the sunshine atop your own WV hilltop. Looking for an Escape from the BIG CITY, you have found it. Detached garage/workshop with private road access, humungous front wrap around porch, private patios, and massive synthetic deck frame the outside of this wonderful home. Inside, you escape further into your fairytale with soaring ceiling with exposed beams, cozy kitchen and breakfast nook, amazing family room with 30 foot ceilings and stone fireplace, bright sunroom, private office, and formal dining. Home features a Master Bedroom Escape with gas stone fireplace, walk-in and walk through closet to a magnificent master bath with soaking jetted tub and large shower! Venture upstairs and find two more full baths off the bedrooms with hallway access to one, architecturally enhanced bedrooms with exposed beams and cathedral ceilings and so much more. This is a home built from a dream and a vision of peace, tranquility, and comfort. There are literally dozens of places to call your own personal escape in this home and on this property. Looking for that in-law suite, teen suite, or rental, check out the finished basement. Outside of the hunting storage room and private workshop where you can see your exposed Superior Wall foundation, you find a complete apartment with full kitchen, family room, bedroom, bath, and private laundry area. The apartment has it's own flat walk out entry. Home sits just across the street from Back Creek where you have Fall and Winter views of the water. Access for Kayaking and Canoeing is minutes across the street! This is the home for anyone who wants it all. This is the WV Mountain Dream Property (but surprisingly only 15 minutes from Martinsburg and 30 minutes from Charles Town)...
Location
State WV
County Berkeley
Zoning 101
Direction West
Rooms
Other Rooms Dining Room, Primary Bedroom, Bedroom 2, Bedroom 3, Bedroom 4, Bedroom 5, Kitchen, Family Room, Foyer, Breakfast Room, Sun/Florida Room, Laundry, Office, Storage Room, Workshop, Bathroom 2, Bathroom 3, Primary Bathroom
Basement Full, Fully Finished
Main Level Bedrooms 1
Interior
Interior Features Air Filter System, 2nd Kitchen, Breakfast Area, Ceiling Fan(s), Central Vacuum, Entry Level Bedroom, Exposed Beams, Family Room Off Kitchen, Formal/Separate Dining Room, Kitchen - Gourmet, Kitchen - Island, Pantry, Recessed Lighting, Upgraded Countertops, Walk-in Closet(s), Water Treat System, Wood Floors, Window Treatments
Hot Water 60+ Gallon Tank, Electric
Cooling Central A/C, Heat Pump(s)
Flooring Hardwood, Ceramic Tile
Fireplaces Number 2
Fireplaces Type Fireplace - Glass Doors, Gas/Propane, Heatilator, Mantel(s), Stone, Wood
Equipment Built-In Microwave, Cooktop, Dryer, Extra Refrigerator/Freezer, Microwave, Oven - Self Cleaning, Oven - Double, Refrigerator, Range Hood, Stainless Steel Appliances, Washer, Water Heater - High-Efficiency
Fireplace Y
Window Features Atrium,Double Hung,Double Pane,Replacement,Screens,Wood Frame,Insulated,Casement
Appliance Built-In Microwave, Cooktop, Dryer, Extra Refrigerator/Freezer, Microwave, Oven - Self Cleaning, Oven - Double, Refrigerator, Range Hood, Stainless Steel Appliances, Washer, Water Heater - High-Efficiency
Heat Source Electric, Propane - Leased
Laundry Dryer In Unit, Washer In Unit, Main Floor, Lower Floor
Exterior
Exterior Feature Deck(s), Porch(es), Wrap Around, Patio(s)
Garage Garage - Front Entry, Oversized
Garage Spaces 14.0
Utilities Available Under Ground
Amenities Available Common Grounds
Waterfront N
Water Access N
View Mountain, Panoramic, River, Valley
Roof Type Architectural Shingle
Accessibility 32\"+ wide Doors
Porch Deck(s), Porch(es), Wrap Around, Patio(s)
Road Frontage Private
Parking Type Driveway, Detached Garage, Attached Carport
Total Parking Spaces 14
Garage Y
Building
Lot Description Backs - Open Common Area, Backs to Trees, Cleared, Front Yard, Landscaping
Story 3
Sewer On Site Septic
Water Well
Architectural Style Cape Cod
Level or Stories 3
Additional Building Above Grade, Below Grade
Structure Type Beamed Ceilings,Cathedral Ceilings,High,9'+ Ceilings,2 Story Ceilings,Wood Ceilings,Vaulted Ceilings
New Construction N
Schools
Elementary Schools Mountain Ridge
Middle Schools Mountain Ridge
High Schools Musselman
School District Berkeley County Schools
Others
HOA Fee Include Common Area Maintenance,Road Maintenance
Senior Community No
Tax ID 0325002300200000
Ownership Fee Simple
SqFt Source Assessor
Special Listing Condition Standard
Read Less Info
Want to know what your home might be worth? Contact us for a FREE valuation!

Our team is ready to help you sell your home for the highest possible price ASAP

Bought with Kimberly Stickman • Exit Success Realty

"My job is to find and attract mastery-based agents to the office, protect the culture, and make sure everyone is happy! "






