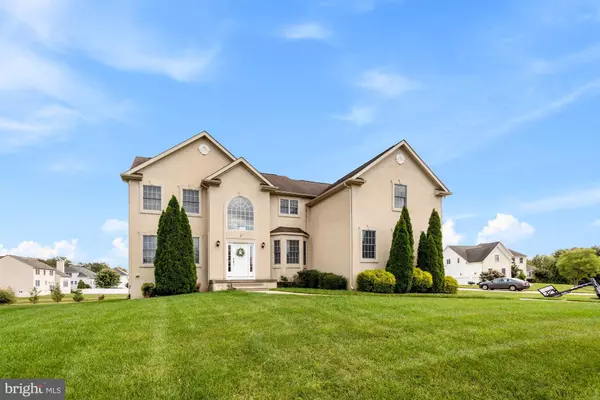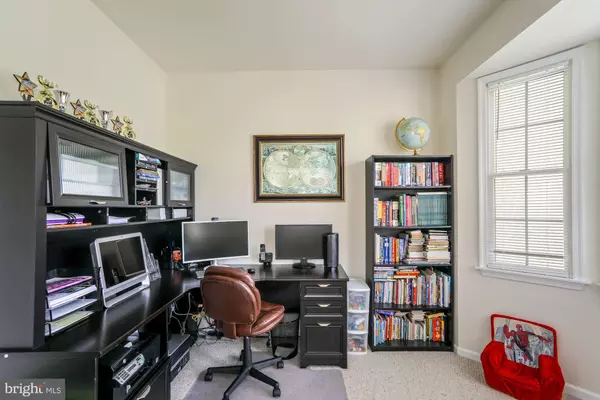$565,000
$525,000
7.6%For more information regarding the value of a property, please contact us for a free consultation.
4 Beds
3 Baths
3,388 SqFt
SOLD DATE : 03/05/2021
Key Details
Sold Price $565,000
Property Type Single Family Home
Sub Type Detached
Listing Status Sold
Purchase Type For Sale
Square Footage 3,388 sqft
Price per Sqft $166
Subdivision Ashurst Glen
MLS Listing ID NJBL383062
Sold Date 03/05/21
Style Contemporary
Bedrooms 4
Full Baths 2
Half Baths 1
HOA Y/N N
Abv Grd Liv Area 3,388
Originating Board BRIGHT
Year Built 2006
Annual Tax Amount $12,940
Tax Year 2020
Lot Size 0.479 Acres
Acres 0.48
Lot Dimensions 0.00 x 0.00
Property Description
Welcome to 7 Clements Court! This elegant stucco faced four bedroom two and a half bath contemporary colonial is nestled in the exclusive enclave of Ashurst Glen. Enter through the front door to a magnificent two-story foyer and immediately notice the spaciousness created by the open floorplan and 9-foot ceilings. Hardwood flooring, bathed in natural sunlight from the large palladium window, greets you. To your right is a private ground floor office with bay window that is tucked away from other household activities. To your left you will find a formal living room complete with crown molding. A graceful archway with columns gently delineates the living room from the formal dining room which showcases crown molding and chair rail. The center hallway leads directly into the heart of this home ? a spacious kitchen. With warm 42-inch maple cabinets complemented by stone like countertops, this bright and spacious kitchen also boasts a large center island and a complete stainless steel appliance package including wall mount range hood. An abundance of cabinetry and countertops along with a nice size pantry makes meal prep easy. Your options expand with an additional dining area that is bathed in natural light from the large sliding doors that overlook the spacious backyard. From the kitchen you will have an unobstructed view into the spacious family room with vaulted ceiling and back staircase. With large windows and a gas fireplace, this will be the part of your home that you retreat to. The main floor also offers a half bath and a convenient floor laundry room that provides direct access to the three-car garage. The upstairs reveals a spacious master suite with cathedral ceiling, spacious sitting room and en-suite bath featuring double sink vanity, garden tub, stall shower and private commode. Two large walk-in closets provide more than ample storage. Three other spacious bedrooms share an updated full bath with dual sink vanity and shower/tub. Venture down to the lower level where you will find an extremely large unfinished basement with exceptionally high ceilings just waiting to be tailored to suite your specific needs. Additional amenities of this beautifully appointed home include an abundance of recessed lighting, light dimmers for added ambiance, ceiling fans, and convenient location for the commuter, near shopping areas, restaurants and located in the highly rated Mt Laurel school system. MAKE SURE TO CLICK ON THE CAMERA ICON FOR THE 3D VIRTUAL TOUR or paste the following url in your browser: http://my.matterport.com/show/?m=7d5vAYaMozp. Do not miss the opportunity to move right in and call this exceptional house your new home. Make 'The Smart Move' and schedule your private tour today!
Location
State NJ
County Burlington
Area Mount Laurel Twp (20324)
Zoning RESIDENTIAL
Rooms
Other Rooms Living Room, Dining Room, Primary Bedroom, Sitting Room, Bedroom 2, Bedroom 3, Bedroom 4, Kitchen, Family Room, Basement, Breakfast Room, Laundry, Office, Primary Bathroom, Full Bath, Half Bath
Basement Unfinished
Interior
Hot Water Natural Gas
Heating Forced Air
Cooling Central A/C
Heat Source Natural Gas
Exterior
Garage Built In, Inside Access
Garage Spaces 7.0
Waterfront N
Water Access N
Accessibility None
Parking Type Attached Garage, Driveway
Attached Garage 3
Total Parking Spaces 7
Garage Y
Building
Story 2
Sewer Public Sewer
Water Public
Architectural Style Contemporary
Level or Stories 2
Additional Building Above Grade, Below Grade
New Construction N
Schools
High Schools Lenape H.S.
School District Mount Laurel Township Public Schools
Others
Senior Community No
Tax ID 24-00803 09-00003
Ownership Fee Simple
SqFt Source Assessor
Special Listing Condition Standard
Read Less Info
Want to know what your home might be worth? Contact us for a FREE valuation!

Our team is ready to help you sell your home for the highest possible price ASAP

Bought with Rosemarie Gibson • Century 21 Alliance-Moorestown

"My job is to find and attract mastery-based agents to the office, protect the culture, and make sure everyone is happy! "






