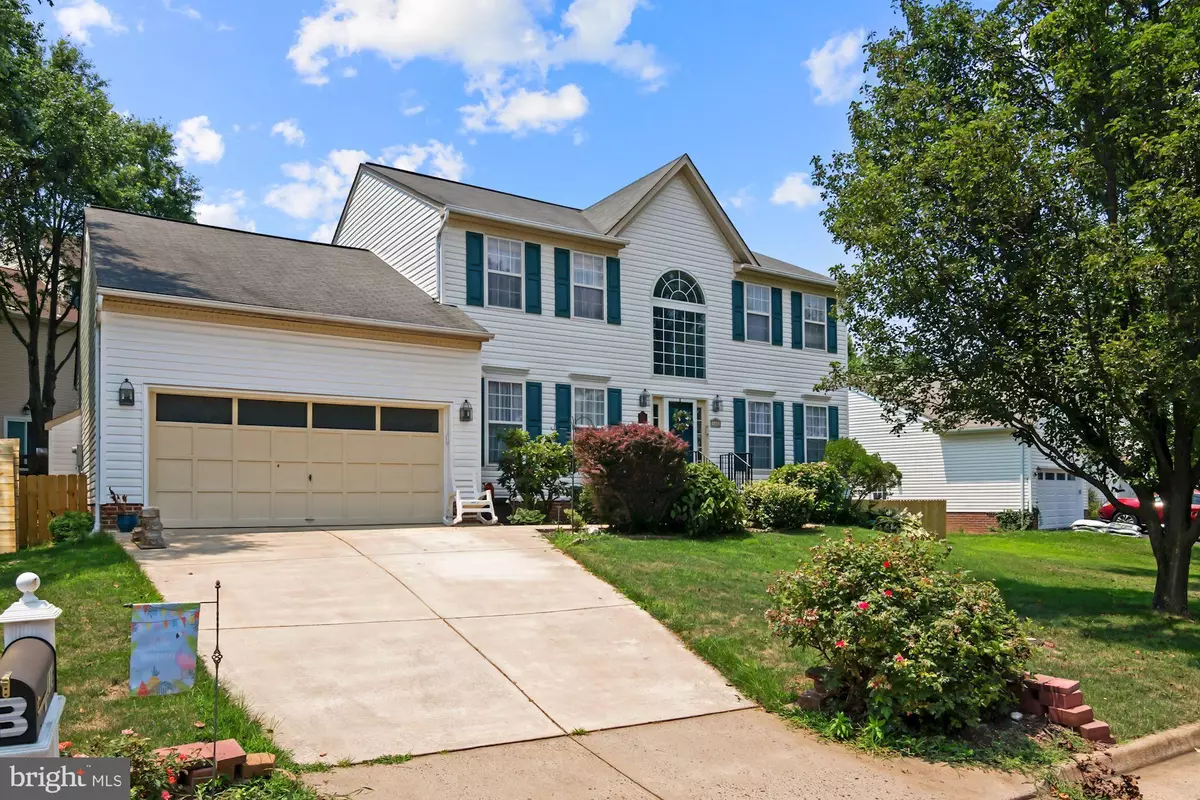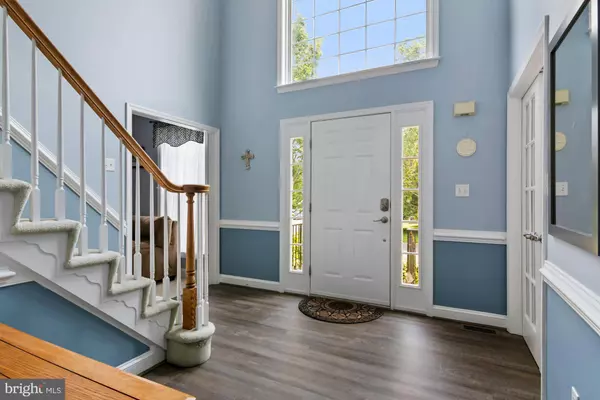$570,000
$549,000
3.8%For more information regarding the value of a property, please contact us for a free consultation.
4 Beds
3 Baths
3,188 SqFt
SOLD DATE : 08/24/2021
Key Details
Sold Price $570,000
Property Type Single Family Home
Sub Type Detached
Listing Status Sold
Purchase Type For Sale
Square Footage 3,188 sqft
Price per Sqft $178
Subdivision Menlough
MLS Listing ID VAFQ2000496
Sold Date 08/24/21
Style Colonial
Bedrooms 4
Full Baths 2
Half Baths 1
HOA Fees $8/ann
HOA Y/N Y
Abv Grd Liv Area 3,188
Originating Board BRIGHT
Year Built 1999
Annual Tax Amount $4,483
Tax Year 2020
Lot Size 8,555 Sqft
Acres 0.2
Property Description
Beautifully appointed 4 BR home in one of the most desirable neighborhoods in Warrenton! The interior of this home features new on-trend LVP flooring on the main and upper levels and has recently been painted from top to bottom (including ceilings, doors, and trim). Elegant crown and chair rail moldings, two-story foyer and a main level office with french doors welcome you when you come in the front door. The kitchen and breakfast nook boast granite counter tops, breakfast bar, bay window, ample cabinet and counter top space, and french doors leading to the partially fenced-in backyard and large stone patio. The spacious family room includes a stacked stone fireplace, tray ceiling, beautiful columns, also has access to the backyard patio, and is open to the kitchen and breakfast nook for a wonderful entertaining space. The large primary suite offers vaulted ceilings, an enormous walk-in closet, en suite bath with dual granite top vanities and soaking tub/separate shower combo. The upper level includes 3 more generous-sized bedrooms and a hall bath. The unfinished basement offers endless storage and options for future expansion. Great location. Walk to downtown and explore all Warrenton has to offer!
Location
State VA
County Fauquier
Zoning PD
Rooms
Basement Rough Bath Plumb, Unfinished
Interior
Interior Features Breakfast Area, Carpet, Ceiling Fan(s), Chair Railings, Built-Ins, Crown Moldings, Family Room Off Kitchen, Floor Plan - Traditional, Formal/Separate Dining Room, Pantry, Soaking Tub, Walk-in Closet(s), Upgraded Countertops
Hot Water Propane
Heating Heat Pump - Gas BackUp
Cooling Ceiling Fan(s), Central A/C
Flooring Vinyl, Carpet
Fireplaces Number 1
Equipment Built-In Microwave, Dishwasher, Disposal, Freezer, Extra Refrigerator/Freezer, Oven/Range - Electric, Refrigerator, Water Heater, Dryer - Front Loading, Washer - Front Loading
Furnishings No
Fireplace Y
Appliance Built-In Microwave, Dishwasher, Disposal, Freezer, Extra Refrigerator/Freezer, Oven/Range - Electric, Refrigerator, Water Heater, Dryer - Front Loading, Washer - Front Loading
Heat Source Electric, Propane - Leased
Laundry Main Floor
Exterior
Garage Garage - Front Entry, Garage Door Opener
Garage Spaces 2.0
Waterfront N
Water Access N
Roof Type Asphalt,Shingle
Accessibility None
Parking Type Attached Garage, Driveway
Attached Garage 2
Total Parking Spaces 2
Garage Y
Building
Story 2
Sewer Public Sewer
Water Public
Architectural Style Colonial
Level or Stories 2
Additional Building Above Grade, Below Grade
New Construction N
Schools
School District Fauquier County Public Schools
Others
Senior Community No
Tax ID 6984-11-1720
Ownership Fee Simple
SqFt Source Assessor
Horse Property N
Special Listing Condition Standard
Read Less Info
Want to know what your home might be worth? Contact us for a FREE valuation!

Our team is ready to help you sell your home for the highest possible price ASAP

Bought with Diane C Rulka • Weichert, REALTORS

"My job is to find and attract mastery-based agents to the office, protect the culture, and make sure everyone is happy! "






