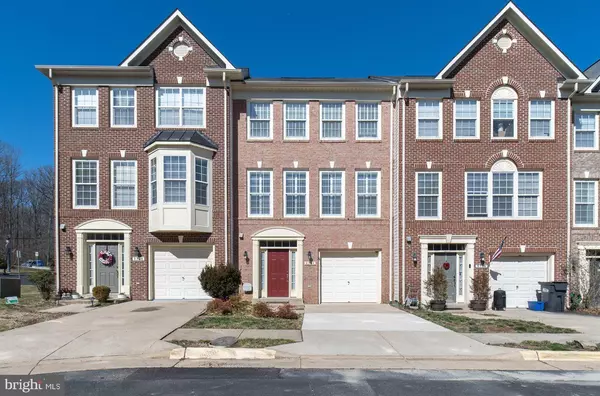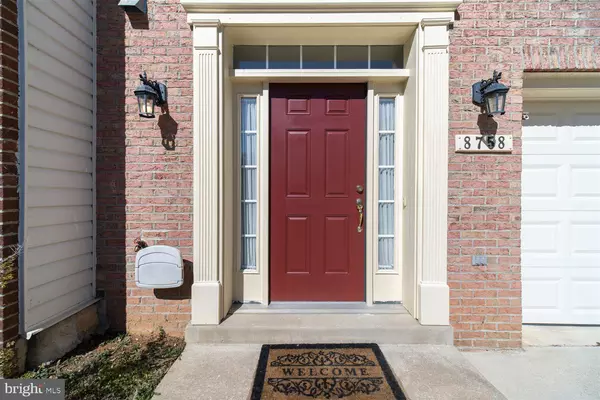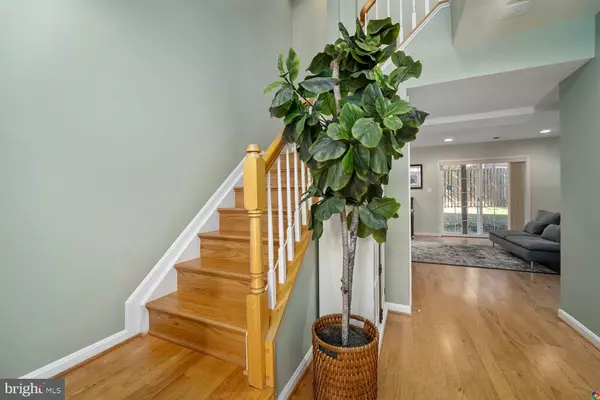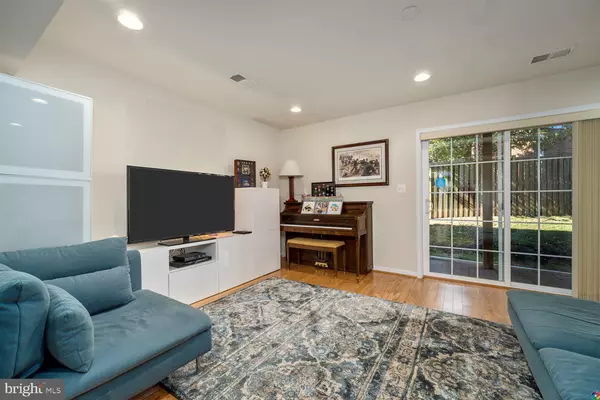$509,000
$489,000
4.1%For more information regarding the value of a property, please contact us for a free consultation.
3 Beds
3 Baths
1,744 SqFt
SOLD DATE : 04/02/2021
Key Details
Sold Price $509,000
Property Type Townhouse
Sub Type Interior Row/Townhouse
Listing Status Sold
Purchase Type For Sale
Square Footage 1,744 sqft
Price per Sqft $291
Subdivision Olde Mill Towns
MLS Listing ID VAFX1185294
Sold Date 04/02/21
Style Traditional
Bedrooms 3
Full Baths 2
Half Baths 1
HOA Fees $75/qua
HOA Y/N Y
Abv Grd Liv Area 1,540
Originating Board BRIGHT
Year Built 2004
Annual Tax Amount $4,656
Tax Year 2021
Lot Size 1,519 Sqft
Acres 0.03
Property Description
Beautiful and meticulously maintained 3 level townhouse with 1 car garage in a cozy community. The main level open floor plan offers an absolutely gorgeous gourmet kitchen with quartz countertops and island, soft close drawers, farm sink, auto open trash cabinet, cooktop with vented hood, stainless steel appliances and a 36" fridge. Two-sided gas fireplace splitting the living area and dining area. Plantation shutters and oversized windows, crown molding and chair molding make the main level very elegant. Gleaming hardwood floors on the lower level, main level and the stairs. Bright master bedroom with walk-in closet, luxury bath with dual sinks, separate shower & soaking tub. Private deck off kitchen for outdoor entertaining. Less than 1 mile to Ft Belvoir. Close to I95 and 2 metros. Only minutes away from Wegmans. Not far from Mt Vernon Trail and Potomac River.
Location
State VA
County Fairfax
Zoning 320
Rooms
Other Rooms Living Room, Dining Room, Bedroom 2, Bedroom 3, Kitchen, Bedroom 1, Recreation Room, Full Bath, Half Bath
Basement Daylight, Full
Interior
Interior Features Breakfast Area, Ceiling Fan(s), Chair Railings, Crown Moldings, Dining Area, Floor Plan - Open, Kitchen - Gourmet, Kitchen - Island, Recessed Lighting, Soaking Tub, Upgraded Countertops, Walk-in Closet(s), Window Treatments, Wood Floors
Hot Water Natural Gas
Heating Heat Pump(s)
Cooling Central A/C
Flooring Hardwood
Fireplaces Number 1
Fireplaces Type Double Sided
Equipment Built-In Microwave, Cooktop, Dishwasher, Disposal, Dryer, Icemaker, Oven/Range - Electric, Range Hood, Refrigerator, Washer, Water Heater
Fireplace Y
Appliance Built-In Microwave, Cooktop, Dishwasher, Disposal, Dryer, Icemaker, Oven/Range - Electric, Range Hood, Refrigerator, Washer, Water Heater
Heat Source Natural Gas
Exterior
Garage Garage - Front Entry, Garage Door Opener, Inside Access
Garage Spaces 1.0
Amenities Available Tot Lots/Playground
Waterfront N
Water Access N
Accessibility None
Parking Type Attached Garage, Driveway
Attached Garage 1
Total Parking Spaces 1
Garage Y
Building
Story 3
Sewer Public Sewer
Water Public
Architectural Style Traditional
Level or Stories 3
Additional Building Above Grade, Below Grade
New Construction N
Schools
School District Fairfax County Public Schools
Others
Pets Allowed Y
HOA Fee Include Trash,Snow Removal,Common Area Maintenance
Senior Community No
Tax ID 1092 09 0016
Ownership Fee Simple
SqFt Source Assessor
Acceptable Financing Cash, Conventional, FHA, VA, Other
Listing Terms Cash, Conventional, FHA, VA, Other
Financing Cash,Conventional,FHA,VA,Other
Special Listing Condition Standard
Pets Description No Pet Restrictions
Read Less Info
Want to know what your home might be worth? Contact us for a FREE valuation!

Our team is ready to help you sell your home for the highest possible price ASAP

Bought with Carmen S Carter-Howell • Samson Properties

"My job is to find and attract mastery-based agents to the office, protect the culture, and make sure everyone is happy! "






