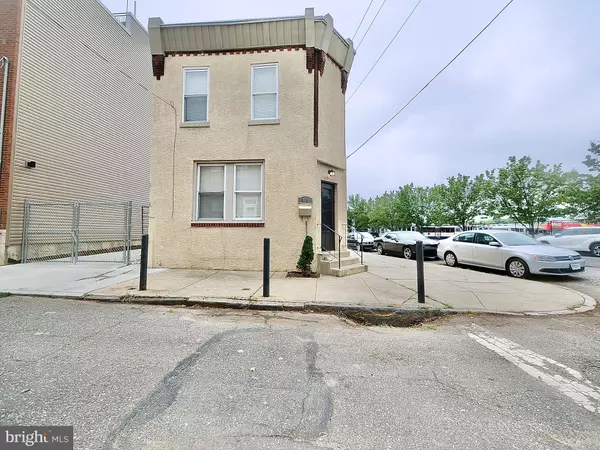$195,000
$215,000
9.3%For more information regarding the value of a property, please contact us for a free consultation.
2 Beds
2 Baths
1,088 SqFt
SOLD DATE : 12/28/2021
Key Details
Sold Price $195,000
Property Type Single Family Home
Sub Type Detached
Listing Status Sold
Purchase Type For Sale
Square Footage 1,088 sqft
Price per Sqft $179
Subdivision Grays Ferry
MLS Listing ID PAPH2025520
Sold Date 12/28/21
Style Straight Thru
Bedrooms 2
Full Baths 1
Half Baths 1
HOA Y/N N
Abv Grd Liv Area 1,088
Originating Board BRIGHT
Year Built 1923
Annual Tax Amount $1,502
Tax Year 2021
Lot Size 901 Sqft
Acres 0.02
Lot Dimensions 19.16 x 47.00
Property Description
Searching for that perfect home, near just about everything and most in walking distance? This property is Zoned Commercial CMX2!!!!!!!!! Location, Location, Location and Here it is!!! Located across the street from the Grays Ferry Crescent Park @ Schuylkill River. Great walking & biking trails. Only a 25 minute walk or quick drive to Philadelphia Children's Hospital, Hospital of University of Penn and a few minute drive to the Philadelphia Sports Arena's also quick access to 76-676- I95
Pristinely updated beginning with the Newer Stucco, windows and roof. Inside is brightly accented with Solid Oak flooring and Kitchen Oak Cabinetry, complete with Stainless Steel appliances. This level also offers an updated powder room. Upstairs encompasses 2 bedrooms and full bathroom. Also has a Brand New Central Air & Heating Unit. Become a part of this up & coming area. This property is zoned CMX2.
Property being sold as is.
Location
State PA
County Philadelphia
Area 19146 (19146)
Zoning CMX2
Rooms
Basement Outside Entrance
Interior
Interior Features Ceiling Fan(s), Combination Kitchen/Living, Floor Plan - Open, Window Treatments, Wood Floors
Hot Water Natural Gas
Heating Forced Air
Cooling Central A/C
Flooring Laminated
Equipment Dishwasher, Dryer - Gas, Microwave, Oven - Wall, Stainless Steel Appliances, Washer, Water Heater
Furnishings No
Fireplace N
Appliance Dishwasher, Dryer - Gas, Microwave, Oven - Wall, Stainless Steel Appliances, Washer, Water Heater
Heat Source Natural Gas
Laundry Basement
Exterior
Utilities Available Cable TV Available, Natural Gas Available, Electric Available, Phone Available, Sewer Available, Water Available
Waterfront N
Water Access N
Roof Type Flat
Accessibility 2+ Access Exits
Parking Type On Street
Garage N
Building
Story 2
Foundation Brick/Mortar
Sewer Public Septic
Water Public
Architectural Style Straight Thru
Level or Stories 2
Additional Building Above Grade, Below Grade
Structure Type Dry Wall
New Construction N
Schools
School District The School District Of Philadelphia
Others
Pets Allowed Y
Senior Community No
Tax ID 362237000
Ownership Fee Simple
SqFt Source Assessor
Acceptable Financing Conventional, Cash
Horse Property N
Listing Terms Conventional, Cash
Financing Conventional,Cash
Special Listing Condition Standard
Pets Description Dogs OK, Cats OK
Read Less Info
Want to know what your home might be worth? Contact us for a FREE valuation!

Our team is ready to help you sell your home for the highest possible price ASAP

Bought with Nicole J Gallo • Keller Williams Real Estate - Media

"My job is to find and attract mastery-based agents to the office, protect the culture, and make sure everyone is happy! "






