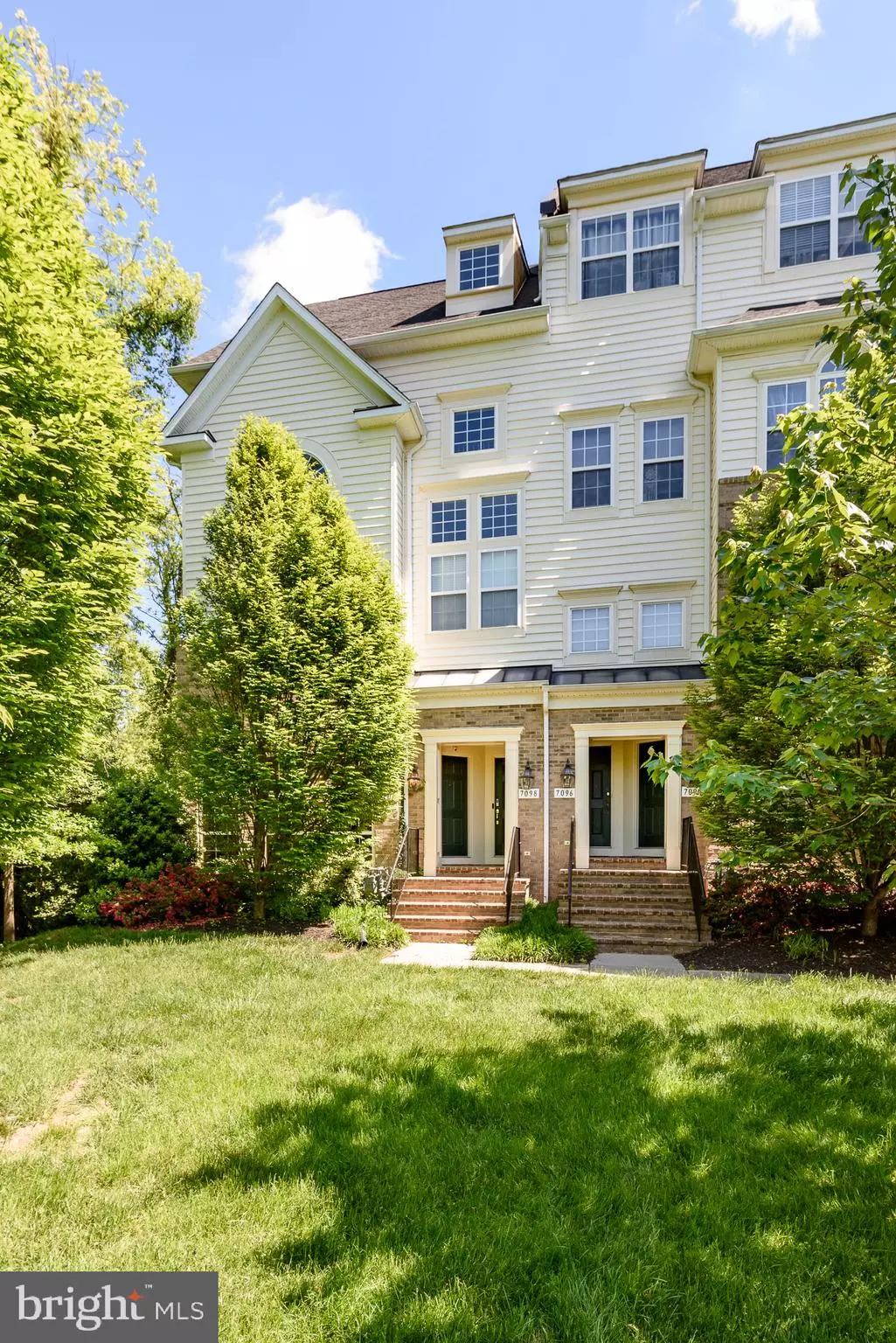$314,500
$285,000
10.4%For more information regarding the value of a property, please contact us for a free consultation.
2 Beds
3 Baths
1,247 SqFt
SOLD DATE : 06/01/2021
Key Details
Sold Price $314,500
Property Type Condo
Sub Type Condo/Co-op
Listing Status Sold
Purchase Type For Sale
Square Footage 1,247 sqft
Price per Sqft $252
Subdivision The Townes At Village Place
MLS Listing ID VAPW522626
Sold Date 06/01/21
Style Colonial
Bedrooms 2
Full Baths 2
Half Baths 1
Condo Fees $238/mo
HOA Fees $78/mo
HOA Y/N Y
Abv Grd Liv Area 1,247
Originating Board BRIGHT
Year Built 2008
Annual Tax Amount $3,050
Tax Year 2020
Property Description
Beautiful 2 bedroom, 2.5 Bathroom end unit Townhome style condo with a lovely pond view and a 1 car garage has all the privacy you need! Spacious living room with high ceiling, huge bay window in dining area allowing plenty of natural light. Freshly painted kitchen with Recessed lighting, granite countertops, a breakfast bar with a walk-in pantry and newly re-grouted tile floors. Luxury owners suite with private bathroom, soaking tub, separate shower with dual vanities, both bedrooms step directly onto a large balcony. Washer and dryer on upper level. Great location convenient to Gateway shopping center, Old Town Haymarket, great commuter to routes I-66, 29 and 15. Seller needs a 60 day post settlement occupancy.
Location
State VA
County Prince William
Zoning PMD
Rooms
Other Rooms Bedroom 2, Bathroom 1, Bathroom 2, Half Bath
Interior
Interior Features Breakfast Area, Carpet, Ceiling Fan(s), Combination Kitchen/Dining, Floor Plan - Open, Pantry, Recessed Lighting, Soaking Tub, Sprinkler System, Upgraded Countertops, Walk-in Closet(s)
Hot Water Natural Gas
Heating Central
Cooling Central A/C
Equipment Built-In Microwave, Dishwasher, Disposal, Dryer, Oven - Single, Refrigerator, Stove, Washer, Water Heater
Appliance Built-In Microwave, Dishwasher, Disposal, Dryer, Oven - Single, Refrigerator, Stove, Washer, Water Heater
Heat Source Natural Gas
Exterior
Garage Garage - Rear Entry
Garage Spaces 2.0
Utilities Available Electric Available, Natural Gas Available
Amenities Available Common Grounds, Tot Lots/Playground
Waterfront N
Water Access N
Accessibility Level Entry - Main
Parking Type Attached Garage, Driveway, Off Street
Attached Garage 1
Total Parking Spaces 2
Garage Y
Building
Lot Description Landscaping, Open, Pond, Trees/Wooded
Story 2
Unit Features Garden 1 - 4 Floors
Sewer Public Septic
Water Public
Architectural Style Colonial
Level or Stories 2
Additional Building Above Grade, Below Grade
New Construction N
Schools
Elementary Schools Tyler
Middle Schools Bull Run
High Schools Battlefield
School District Prince William County Public Schools
Others
HOA Fee Include Common Area Maintenance,Lawn Care Front,Management,Snow Removal
Senior Community No
Tax ID 7397-27-2606.01
Ownership Condominium
Special Listing Condition Standard
Read Less Info
Want to know what your home might be worth? Contact us for a FREE valuation!

Our team is ready to help you sell your home for the highest possible price ASAP

Bought with Tracey K Barrett • Century 21 Redwood Realty

"My job is to find and attract mastery-based agents to the office, protect the culture, and make sure everyone is happy! "






