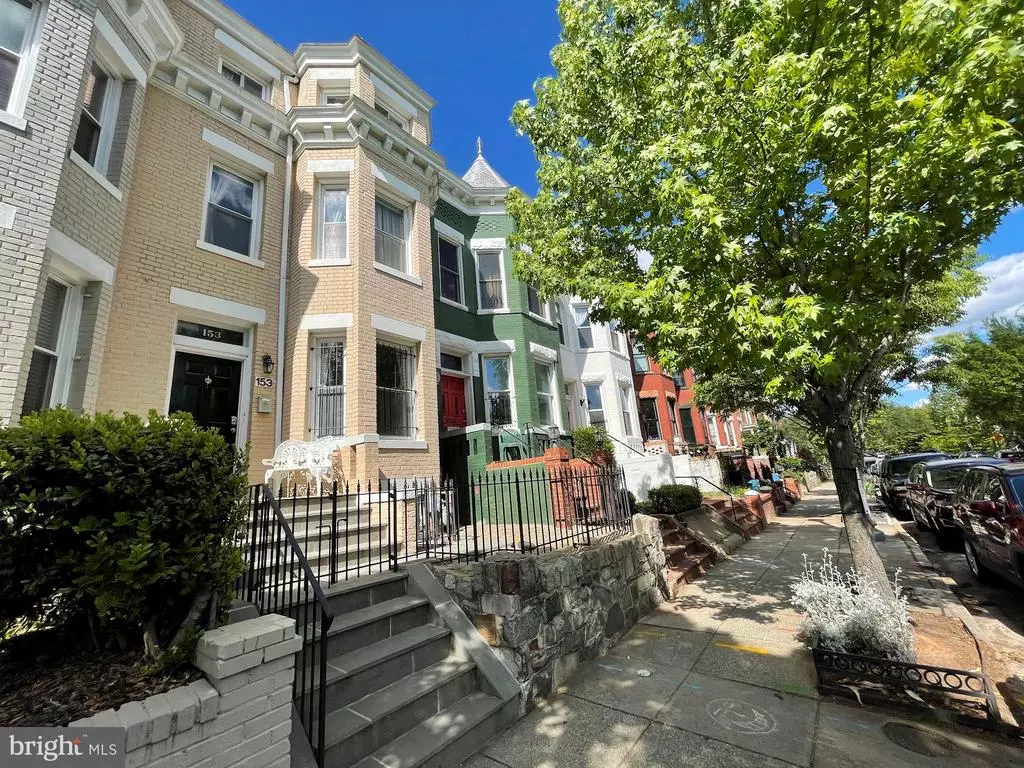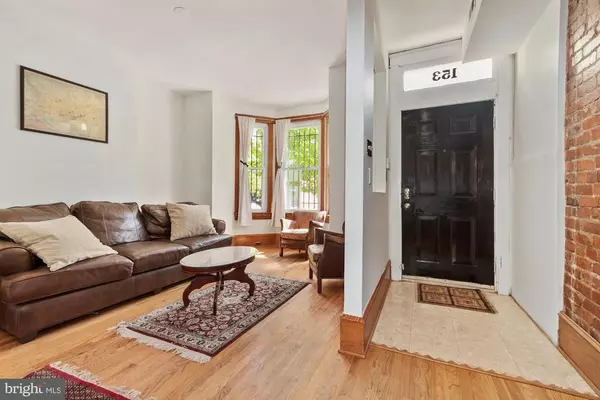$875,000
$899,900
2.8%For more information regarding the value of a property, please contact us for a free consultation.
3 Beds
4 Baths
1,747 SqFt
SOLD DATE : 06/18/2021
Key Details
Sold Price $875,000
Property Type Townhouse
Sub Type Interior Row/Townhouse
Listing Status Sold
Purchase Type For Sale
Square Footage 1,747 sqft
Price per Sqft $500
Subdivision Bloomingdale
MLS Listing ID DCDC521668
Sold Date 06/18/21
Style Victorian
Bedrooms 3
Full Baths 2
Half Baths 2
HOA Y/N N
Abv Grd Liv Area 1,747
Originating Board BRIGHT
Year Built 1908
Annual Tax Amount $5,017
Tax Year 2020
Lot Size 1,320 Sqft
Acres 0.03
Property Description
Grande Dame Victorian designed by architect Nicholas T. Haller and built in 1907. Three levels above grade plus an unfinished basement. Basement runs the entire length of the property, and has front and rear exits. Third floor has easy access to flat rear roof and would be a lovely spot for a roof deck (check with Historic District rules, this is set back from front). Unpainted wood trim, and exposed brick. Steps to DCity Smokehouse and the Bloomingdale Farmer's Market. Parking, and room to design outdoor living space. Solidly and lovingly maintained with updates that include rain barrels, added insulation to back wall, slate steps in front exterior, wrought iron gate and fence, skylight in 2nd floor hallway, recent furnace (3 years), and new Rheem central A/C (1 year), dishwasher (1 year), water heater (4 years), recent marble and wood floors, sealed off crawl space at back of house, new screens on windows. Lead water line is scheduled to be replaced.
Location
State DC
County Washington
Zoning RESIDENTIAL
Rooms
Basement Full, Rear Entrance, Unfinished, Interior Access
Interior
Hot Water Electric
Heating Forced Air
Cooling Central A/C
Heat Source Natural Gas
Exterior
Garage Spaces 1.0
Waterfront N
Water Access N
Accessibility None
Parking Type Driveway, Off Street
Total Parking Spaces 1
Garage N
Building
Story 4
Sewer Public Sewer
Water Public
Architectural Style Victorian
Level or Stories 4
Additional Building Above Grade, Below Grade
New Construction N
Schools
School District District Of Columbia Public Schools
Others
Senior Community No
Tax ID 3104//0039
Ownership Fee Simple
SqFt Source Assessor
Special Listing Condition Standard
Read Less Info
Want to know what your home might be worth? Contact us for a FREE valuation!

Our team is ready to help you sell your home for the highest possible price ASAP

Bought with Non Member • Non Subscribing Office

"My job is to find and attract mastery-based agents to the office, protect the culture, and make sure everyone is happy! "






