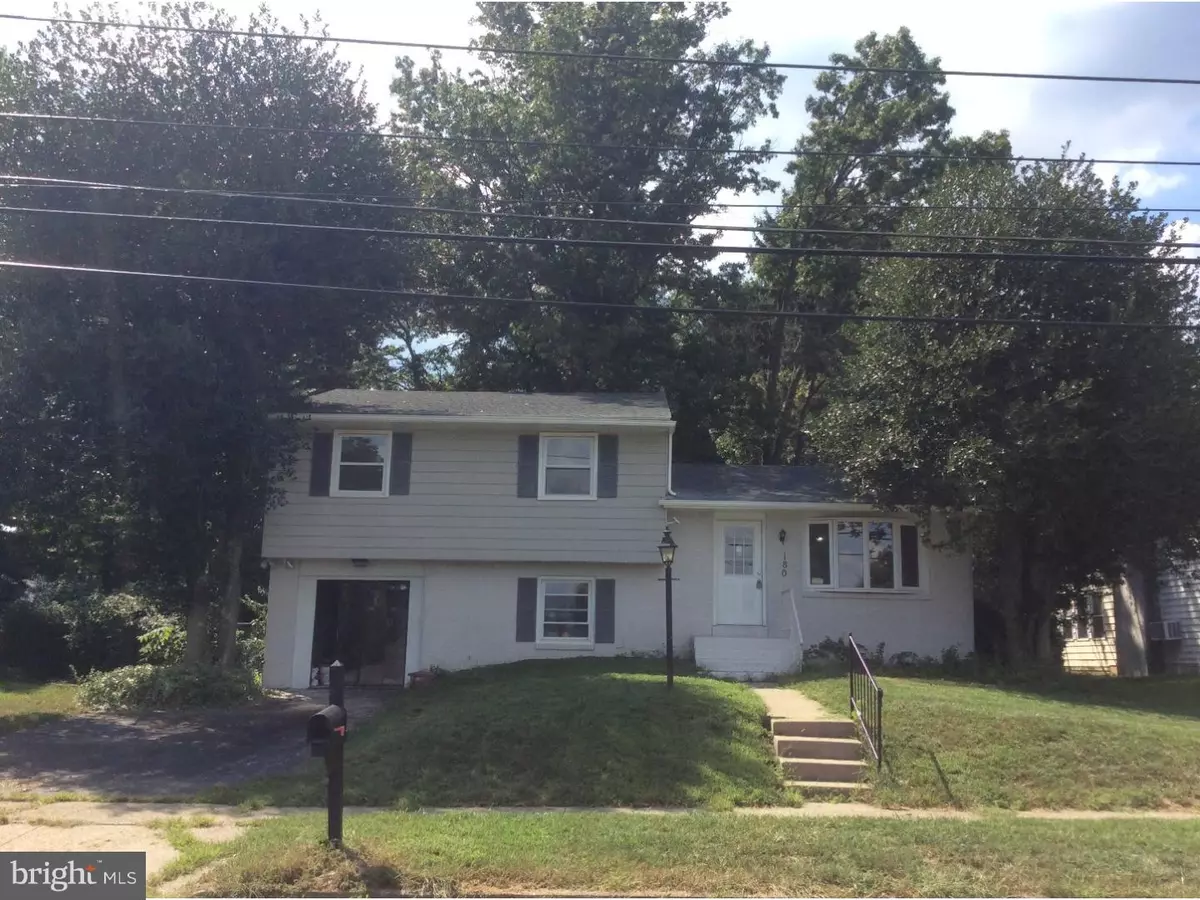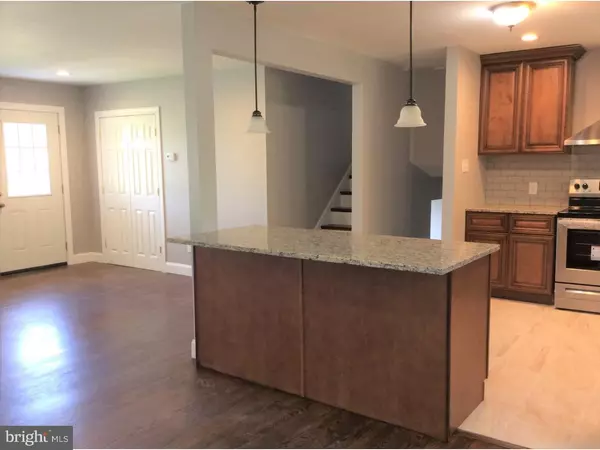$310,000
$310,000
For more information regarding the value of a property, please contact us for a free consultation.
4 Beds
3 Baths
1,075 SqFt
SOLD DATE : 05/29/2020
Key Details
Sold Price $310,000
Property Type Single Family Home
Sub Type Detached
Listing Status Sold
Purchase Type For Sale
Square Footage 1,075 sqft
Price per Sqft $288
Subdivision None Available
MLS Listing ID PABU473382
Sold Date 05/29/20
Style Colonial,Split Level
Bedrooms 4
Full Baths 2
Half Baths 1
HOA Y/N N
Abv Grd Liv Area 1,075
Originating Board BRIGHT
Year Built 1968
Annual Tax Amount $5,839
Tax Year 2020
Lot Size 0.257 Acres
Acres 0.26
Lot Dimensions 83X135
Property Description
This split level 3-4 bedroom 2.5 bath house has been fully renovated. New items: roof, 200 amp service, heat pump, A/C, Kitchen features maple all wood cabinets with soft closing drawers, subway tile backsplash, granite counters, new appliances. Refinished hardwood floors, Italian porcelain floors in kitchen and bathrooms, ground level has durable laminate floors and walks out. Enter main level into great open entertaining space with kitchen, living room and dining room. Upstairs are 3 bedrooms including master bedroom with full bathroom, and main bathroom. Bathrooms are updated beautifully with full tile tub/shower surround and fixtures. Ground level offers family room, additional bedroom, and laundry/utility room. Being sold "as is"
Location
State PA
County Bucks
Area Falls Twp (10113)
Zoning NCR
Rooms
Other Rooms Living Room, Dining Room, Primary Bedroom, Bedroom 2, Kitchen, Family Room, Bedroom 1, Laundry, Attic, Additional Bedroom
Interior
Interior Features Primary Bath(s), Kitchen - Island, Stall Shower, Dining Area
Hot Water Electric
Heating Heat Pump - Gas BackUp, Forced Air
Cooling Central A/C
Flooring Wood, Tile/Brick, Laminated
Fireplace N
Heat Source Other, Natural Gas
Laundry Basement
Exterior
Fence Other
Waterfront N
Water Access N
View Street
Roof Type Shingle
Accessibility None
Parking Type Driveway
Garage N
Building
Lot Description Rear Yard
Story 2
Foundation Brick/Mortar
Sewer Public Sewer
Water Public
Architectural Style Colonial, Split Level
Level or Stories 2
Additional Building Above Grade
Structure Type Dry Wall
New Construction N
Schools
Elementary Schools Eleanor Roosevelt
Middle Schools Pennwood
High Schools Pennsbury
School District Pennsbury
Others
Senior Community No
Tax ID 13-054-197
Ownership Fee Simple
SqFt Source Assessor
Acceptable Financing Conventional, VA, FHA, Cash
Listing Terms Conventional, VA, FHA, Cash
Financing Conventional,VA,FHA,Cash
Special Listing Condition Standard
Read Less Info
Want to know what your home might be worth? Contact us for a FREE valuation!

Our team is ready to help you sell your home for the highest possible price ASAP

Bought with Mikhail Ivanov • Coldwell Banker Hearthside

"My job is to find and attract mastery-based agents to the office, protect the culture, and make sure everyone is happy! "






