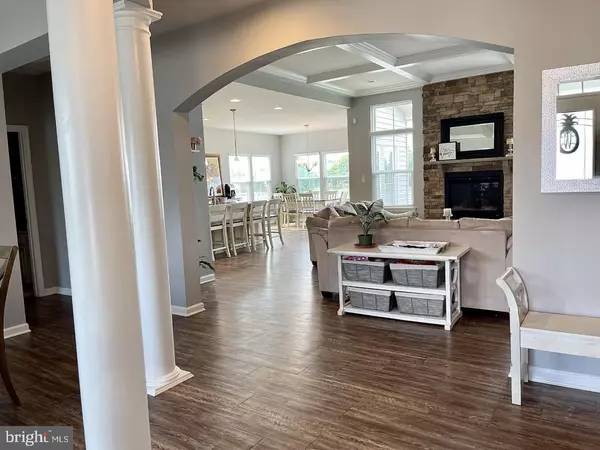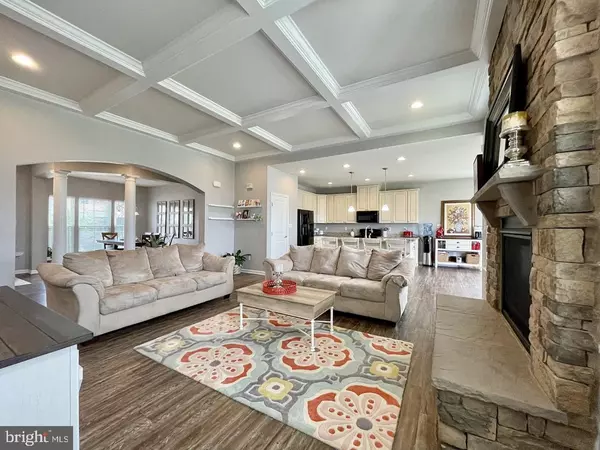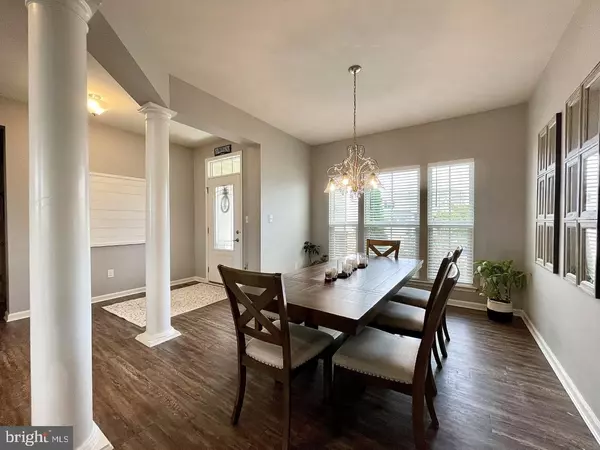$520,000
$499,900
4.0%For more information regarding the value of a property, please contact us for a free consultation.
3 Beds
3 Baths
3,180 SqFt
SOLD DATE : 12/10/2021
Key Details
Sold Price $520,000
Property Type Single Family Home
Sub Type Detached
Listing Status Sold
Purchase Type For Sale
Square Footage 3,180 sqft
Price per Sqft $163
Subdivision Lewes Crossing
MLS Listing ID DESU2004862
Sold Date 12/10/21
Style Coastal,Contemporary
Bedrooms 3
Full Baths 3
HOA Fees $196/mo
HOA Y/N Y
Abv Grd Liv Area 1,862
Originating Board BRIGHT
Year Built 2017
Annual Tax Amount $1,620
Tax Year 2020
Lot Size 8,276 Sqft
Acres 0.19
Lot Dimensions 125 x 68
Property Description
Upon entering this beautiful home in Lewes Crossing you will be delighted by the bright and airy open concept living area complete with volume ceilings. The main floor features a beautiful gourmet kitchen with wood flooring, white cabinetry, a large island, granite countertops, pendant lighting, recessed lighting, a double stainless steel sink and a pantry. Adjoining the kitchen, the morning room has lots of windows allowing for plenty of natural light, wood flooring and a door to the back yard. The great room is amazing with wood flooring, a coffered ceiling, recessed lighting, an arched doorway and a beautiful stone fireplace. The formal dining room features wood flooring and decorative pillars. The laundry room is conveniently located on this floor with wood flooring and shelving. Also on the main floor, the primary bedroom has a tray ceiling, a walk-in closet as well as a second closet and patio doors to the back yard. The primary tile bath has a double sink vanity, commode room, glass shower and a closet. The guest bedroom on this floor is next to the full tile hall bath with a granite vanity and a linen closet. Going downstairs to the finished lower level you will find a huge family room/gaming area with recessed lighting, a theatre room or study (currently being used as a bedroom) and another generous-sized bedroom with recessed lighting and egress window and a full tile bath. There is a large storage area and ample closets. Lewes Crossing is life at the beach at its best, featuring a clubhouse with a workout room, a game area, a meeting area, as well as an outdoor pool and walking trails. Lewes Crossing is located just 4 miles to Lewes Beach and 7 miles to the Rehoboth Beach boardwalk. Shopping, restaurants, entertainment and Cape Henlopen State Park are just minutes away. No need to look any further!
Location
State DE
County Sussex
Area Lewes Rehoboth Hundred (31009)
Zoning AR-1
Rooms
Other Rooms Dining Room, Primary Bedroom, Bedroom 2, Bedroom 3, Kitchen, Family Room, Breakfast Room, Great Room, Laundry, Media Room, Bathroom 2, Bathroom 3, Primary Bathroom
Basement Full, Partially Finished
Main Level Bedrooms 2
Interior
Hot Water Natural Gas
Heating Forced Air
Cooling Central A/C
Flooring Ceramic Tile, Partially Carpeted, Tile/Brick, Wood
Fireplaces Number 1
Fireplaces Type Gas/Propane
Fireplace Y
Heat Source Natural Gas
Laundry Main Floor
Exterior
Exterior Feature Porch(es)
Garage Built In, Garage - Front Entry, Garage Door Opener, Inside Access
Garage Spaces 6.0
Fence Fully
Amenities Available Club House, Exercise Room, Fitness Center, Jog/Walk Path, Meeting Room, Pool - Outdoor
Waterfront N
Water Access N
Roof Type Pitched,Shingle
Accessibility None
Porch Porch(es)
Parking Type Attached Garage, Driveway
Attached Garage 2
Total Parking Spaces 6
Garage Y
Building
Story 2
Foundation Concrete Perimeter
Sewer Public Sewer
Water Public
Architectural Style Coastal, Contemporary
Level or Stories 2
Additional Building Above Grade, Below Grade
Structure Type 9'+ Ceilings,Tray Ceilings,Other
New Construction N
Schools
Elementary Schools Love Creek
Middle Schools Beacon
High Schools Cape Henlopen
School District Cape Henlopen
Others
Senior Community No
Tax ID 3340500147500
Ownership Fee Simple
SqFt Source Estimated
Horse Property N
Special Listing Condition Standard
Read Less Info
Want to know what your home might be worth? Contact us for a FREE valuation!

Our team is ready to help you sell your home for the highest possible price ASAP

Bought with Brian Dawicki • Totally Distinctive Realty

"My job is to find and attract mastery-based agents to the office, protect the culture, and make sure everyone is happy! "






