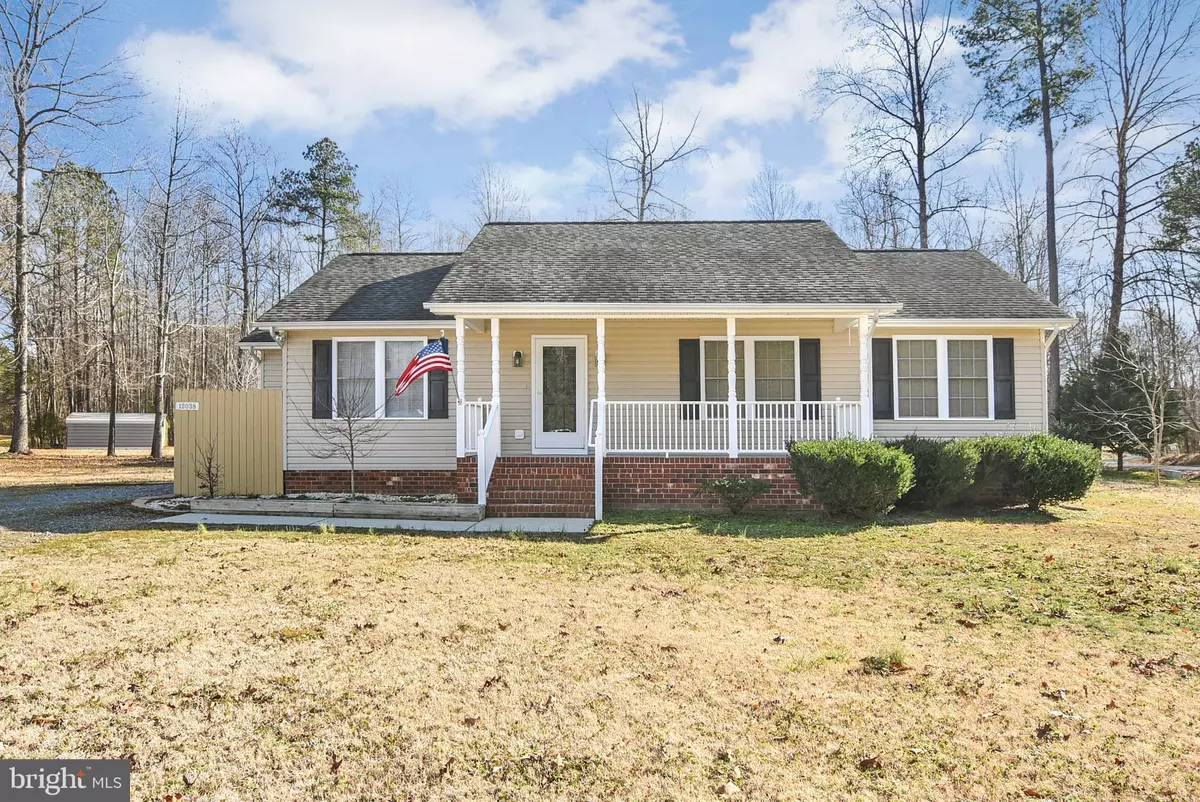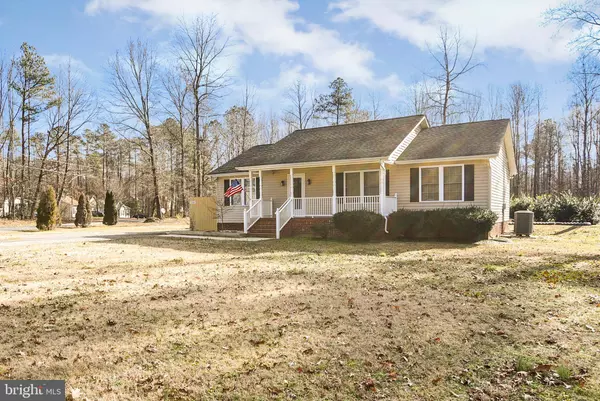$243,000
$237,000
2.5%For more information regarding the value of a property, please contact us for a free consultation.
3 Beds
3 Baths
1,378 SqFt
SOLD DATE : 04/21/2021
Key Details
Sold Price $243,000
Property Type Single Family Home
Sub Type Detached
Listing Status Sold
Purchase Type For Sale
Square Footage 1,378 sqft
Price per Sqft $176
Subdivision Caroline Pines
MLS Listing ID VACV123456
Sold Date 04/21/21
Style Ranch/Rambler
Bedrooms 3
Full Baths 2
Half Baths 1
HOA Fees $87/mo
HOA Y/N Y
Abv Grd Liv Area 1,378
Originating Board BRIGHT
Year Built 2006
Annual Tax Amount $1,134
Tax Year 2020
Lot Size 0.510 Acres
Acres 0.51
Property Description
This listing has become active again by no fault of the seller. We just updated our photos. This home is located conveniently between Richmond, Virginia and Fredericksburg, Virginia, fifteen minutes from Kings Dominion and The Virginia State Fairgrounds and two hours from Virginia Beach. This three bedroom and two and a half bath home sets on an encapsulated crawl space located on a spacious corner lot. The home includes a pull down/stair attic (fully insulated) which possesses an extra storage area. There is a large shed with electricity on the property. A 12 by 23 deck has access from the mud room and the kitchen/dining area. The home sports new vinyl blinds in each room and plantation shutters cover the double wide living room window. This home is located in Caroline Pines, a golf cart community, with several amenities including a community pool with a kiddie pool, multiple lakes for swimming and fishing, fitness center, playgrounds, basketball courts and ATV trails with access to North Anna River. Carpeting has recently been installed in the living room and hallway. Dishwasher was recently replaced. Washer/Dryer hook ups only located in the bonus mud room that also contains the half bathroom with a side access door opening to the deck. Sliding glass doors provide access to the rear portion of the wrap around deck (stain provided for the railings only). Wiring and remote for home security only. and a large shed with a work table and storage for yard equipment. Attic has been boarded to provide storage with a pull down stair access. Alternative sewage was recently pumped and serviced. Yearly contract with Drainfield Solutions expires in April. Heat pump was recently serviced. Verification documents will be passed on to owners.
Location
State VA
County Caroline
Zoning RP
Direction North
Rooms
Other Rooms Living Room, Bedroom 2, Bedroom 3, Kitchen, Bedroom 1, Mud Room, Bathroom 1, Bathroom 2
Main Level Bedrooms 3
Interior
Interior Features Attic, Carpet, Dining Area, Floor Plan - Traditional, Walk-in Closet(s), Window Treatments
Hot Water Electric
Heating Heat Pump(s)
Cooling Central A/C
Flooring Vinyl, Partially Carpeted
Equipment Dishwasher, Icemaker, Oven - Single, Refrigerator, Stove
Fireplace N
Appliance Dishwasher, Icemaker, Oven - Single, Refrigerator, Stove
Heat Source Central
Exterior
Exterior Feature Deck(s), Porch(es)
Waterfront N
Water Access N
View Street, Trees/Woods
Roof Type Architectural Shingle
Accessibility None
Porch Deck(s), Porch(es)
Parking Type Driveway
Garage N
Building
Lot Description Corner, Cleared
Story 1
Foundation Block, Crawl Space
Sewer On Site Septic
Water Public
Architectural Style Ranch/Rambler
Level or Stories 1
Additional Building Above Grade, Below Grade
Structure Type Dry Wall
New Construction N
Schools
School District Caroline County Public Schools
Others
Pets Allowed Y
Senior Community No
Tax ID 93A3-1-472
Ownership Fee Simple
SqFt Source Estimated
Acceptable Financing Cash, Conventional, FHA, VA
Listing Terms Cash, Conventional, FHA, VA
Financing Cash,Conventional,FHA,VA
Special Listing Condition Standard
Pets Description Dogs OK, Cats OK
Read Less Info
Want to know what your home might be worth? Contact us for a FREE valuation!

Our team is ready to help you sell your home for the highest possible price ASAP

Bought with Michael William Blodgett Jr. • Ulta Realty, LLC

"My job is to find and attract mastery-based agents to the office, protect the culture, and make sure everyone is happy! "






