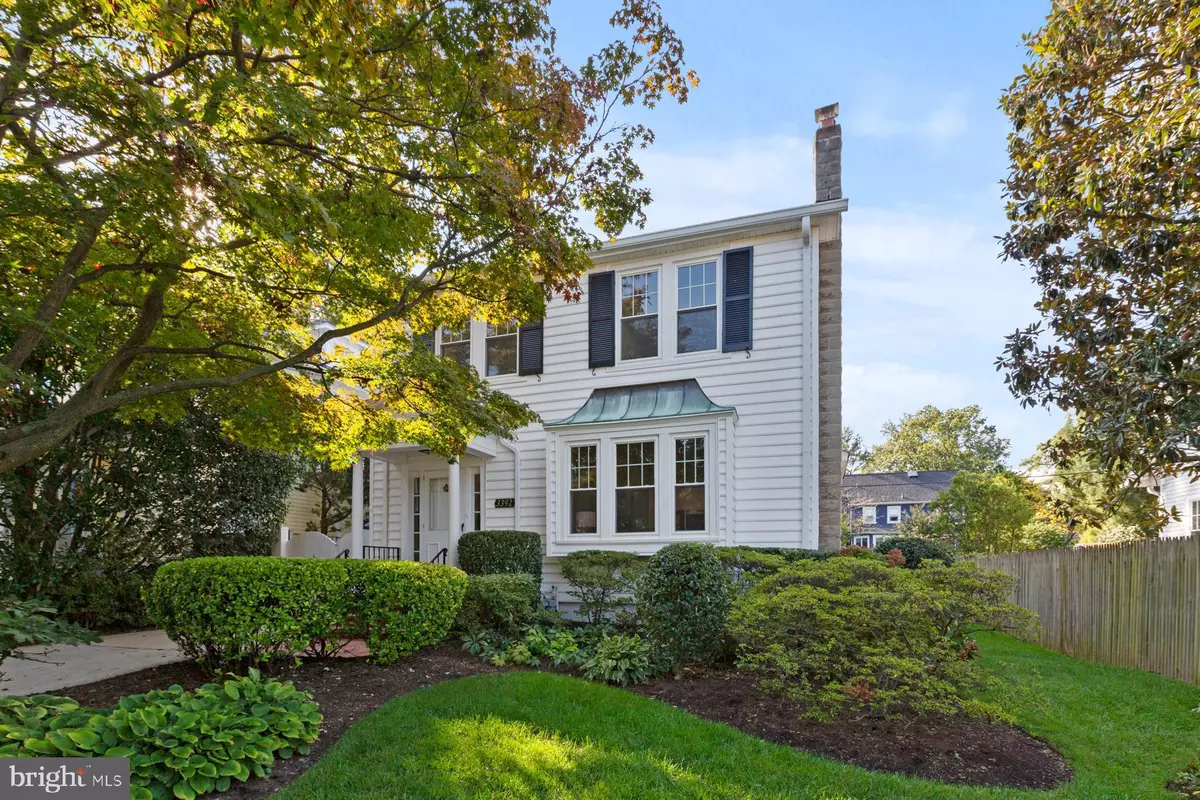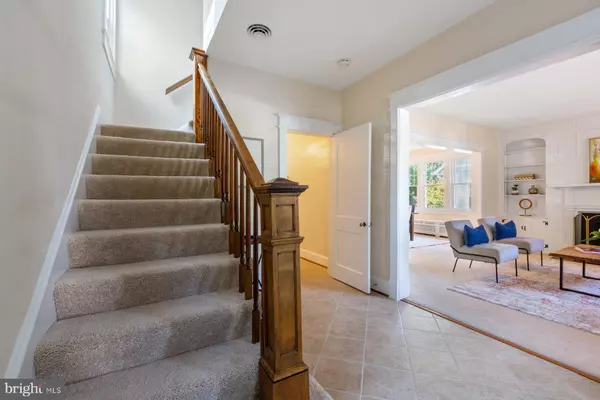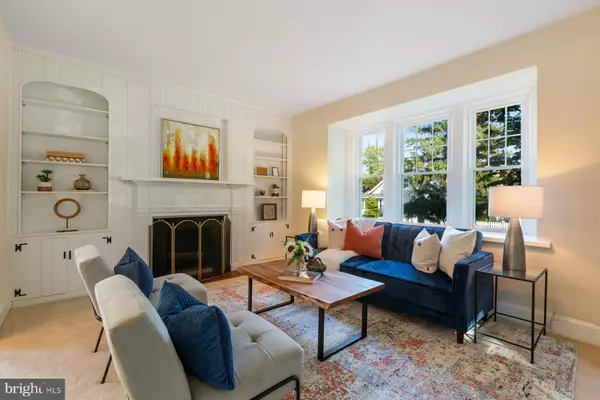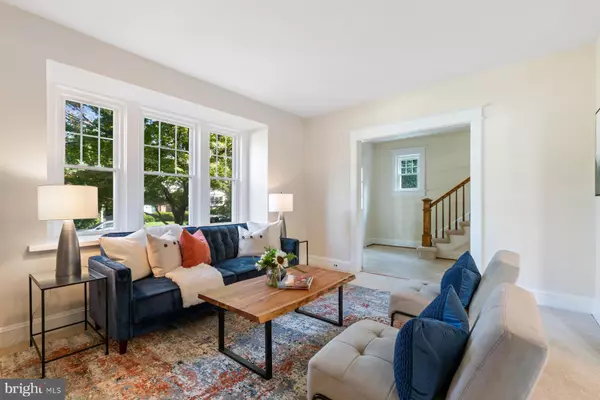$1,477,000
$1,395,000
5.9%For more information regarding the value of a property, please contact us for a free consultation.
4 Beds
4 Baths
2,674 SqFt
SOLD DATE : 11/15/2021
Key Details
Sold Price $1,477,000
Property Type Single Family Home
Sub Type Detached
Listing Status Sold
Purchase Type For Sale
Square Footage 2,674 sqft
Price per Sqft $552
Subdivision Chevy Chase
MLS Listing ID DCDC2016798
Sold Date 11/15/21
Style Colonial,Other
Bedrooms 4
Full Baths 3
Half Baths 1
HOA Y/N N
Abv Grd Liv Area 2,674
Originating Board BRIGHT
Year Built 1924
Annual Tax Amount $4,165
Tax Year 2020
Lot Size 5,375 Sqft
Acres 0.12
Property Description
Gorgeous 4BR/3BA home with incredible outdoor space on a quiet cul-de-sac road in well-appointed Chevy Chase. Neatly manicured landscaping creates a charming welcome. Beautiful archways, trim work, wood-burning fireplace, and built ins frame the generous layout with relaxed elegant styling. Large windows with peaceful tree views fill the home with natural light. The main level has ideal flow for dining and entertaining. French doors open to the sophisticated dining room and a cozy den with hardwood flooring. A tiled full bathroom completes the impressive main level.
Retreat to the luxurious primary suite with hardwood flooring, large windows, walk-in closet, tiled en suite bath, and a versatile bonus room perfect for an office, den, or many other uses. The three additional bedrooms are bright and spacious with great closet space. A full bath and convenient laundry chute round out the top level. Large unfinished space awaits on the lower level perfect for storage, workshop, or future planning with a bath and laundry area. The homes outdoor spaces are an entertainers dream with a fantastic stone patio surrounded by lush landscaping, yard space, shed, and driveway with parking for multiple cars.
Stuyvesant Place is surrounded by every downtown advantage in a suburban-like setting, the homes location has it all. Moments to Connecticut Avenue leads you to an endless supply of shops, restaurants, and easy commutes. Rock Creek Park is nearby for quiet nature escapes, trails and more. Welcome home! (Offers due, if any, on Wednesday 10/20 at 1PM)
Location
State DC
County Washington
Zoning R1B
Rooms
Basement Unfinished, Interior Access, Shelving, Partial
Interior
Interior Features Built-Ins, Family Room Off Kitchen, Floor Plan - Traditional, Laundry Chute, Primary Bath(s)
Hot Water Natural Gas
Heating Radiator, Baseboard - Electric
Cooling Central A/C
Fireplaces Number 1
Equipment Dishwasher, Disposal, Dryer, Oven/Range - Gas, Range Hood, Refrigerator, Washer
Appliance Dishwasher, Disposal, Dryer, Oven/Range - Gas, Range Hood, Refrigerator, Washer
Heat Source Natural Gas, Electric
Laundry Has Laundry, Lower Floor, Dryer In Unit, Washer In Unit
Exterior
Exterior Feature Patio(s)
Garage Spaces 3.0
Fence Rear, Wood
Waterfront N
Water Access N
Accessibility None
Porch Patio(s)
Parking Type Driveway
Total Parking Spaces 3
Garage N
Building
Story 3
Foundation Other
Sewer Public Sewer
Water Public
Architectural Style Colonial, Other
Level or Stories 3
Additional Building Above Grade, Below Grade
New Construction N
Schools
School District District Of Columbia Public Schools
Others
Senior Community No
Tax ID 2007//0017
Ownership Fee Simple
SqFt Source Assessor
Special Listing Condition Standard
Read Less Info
Want to know what your home might be worth? Contact us for a FREE valuation!

Our team is ready to help you sell your home for the highest possible price ASAP

Bought with Richard P Oder • Long & Foster Real Estate, Inc.

"My job is to find and attract mastery-based agents to the office, protect the culture, and make sure everyone is happy! "






