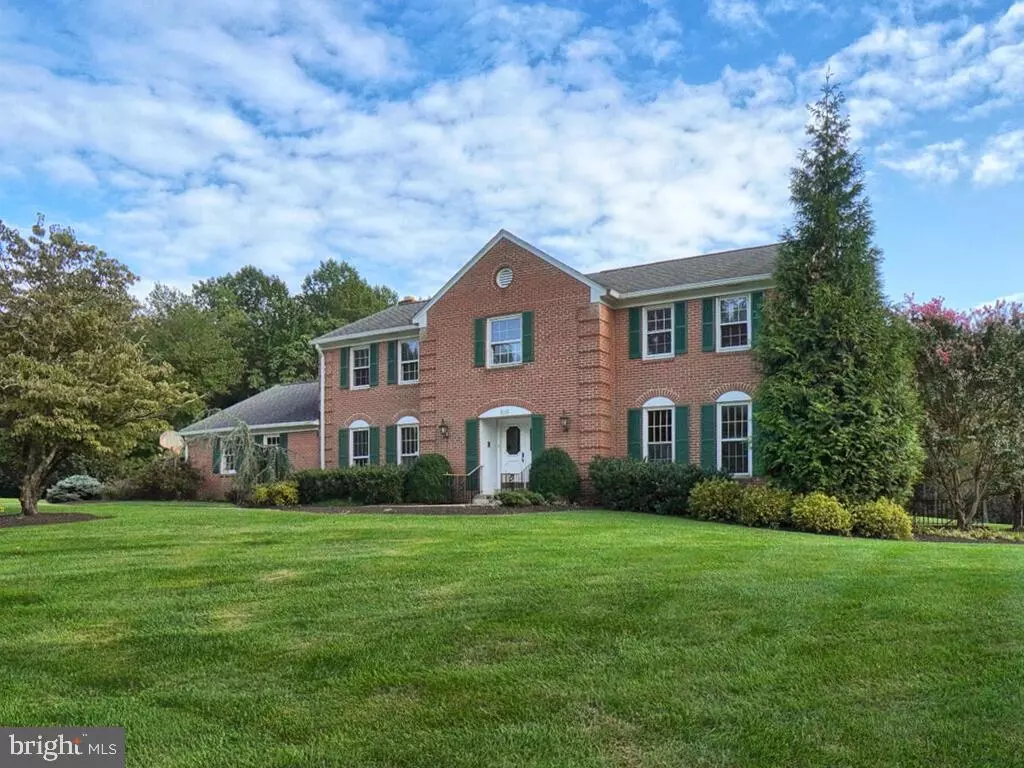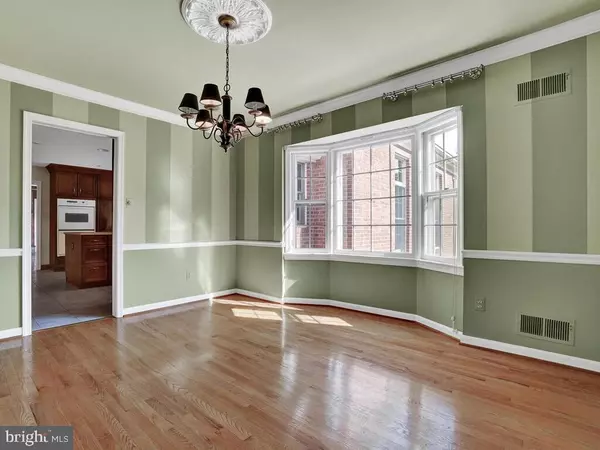$878,000
$875,000
0.3%For more information regarding the value of a property, please contact us for a free consultation.
4 Beds
4 Baths
3,536 SqFt
SOLD DATE : 10/30/2020
Key Details
Sold Price $878,000
Property Type Single Family Home
Sub Type Detached
Listing Status Sold
Purchase Type For Sale
Square Footage 3,536 sqft
Price per Sqft $248
Subdivision Cliftonbrook
MLS Listing ID MDMC722752
Sold Date 10/30/20
Style Colonial
Bedrooms 4
Full Baths 3
Half Baths 1
HOA Y/N N
Abv Grd Liv Area 3,536
Originating Board BRIGHT
Year Built 1970
Annual Tax Amount $7,648
Tax Year 2019
Lot Size 1.654 Acres
Acres 1.65
Property Description
All brick custom built colonial with over 5600+ finished square feet situated on a cul de sac! This amazing property is being sold with 17120 Bittersweet Lane - 1.02 acre lot - tax ID #160801705285. Total acreage is 2.67+ So much thought went into building this house! Start off with the main level private office w/built ins. Formal separate living room and dining room. Look for the special touches like the pocket doors to the kitchen from dining room and family room. The family room has a wood burning fireplace and walks out to the patio and pool. The kitchen is loaded with cabinets! Double ovens, island with a cooktop, and a breakfast bar too! Right off the kitchen is the amazing great room with cathedral ceiling and fireplace. Upstairs includes 4 bedrooms and 2 full baths. Head to the fully finished walk out lower level, complete with game room, full bath, flex room, and another great room with a wet bar! Looking for storage, there's plenty of that too! Let's go outside to the beautiful patio and in-ground pool surrounded by lush landscaping and black metal fencing. Back and side yards with a barn for storage or animals (check w/county for clarification). Enjoy entertaining, this is the house for you! House and Pool being sold AS-IS
Location
State MD
County Montgomery
Zoning RE2
Rooms
Other Rooms Living Room, Dining Room, Kitchen, Game Room, Family Room, Foyer, Great Room, Laundry, Mud Room, Office, Hobby Room
Basement Fully Finished, Heated, Interior Access, Outside Entrance, Walkout Level, Improved
Interior
Interior Features Built-Ins, Chair Railings, Crown Moldings, Floor Plan - Traditional, Formal/Separate Dining Room, Kitchen - Island, Primary Bath(s), Skylight(s), Walk-in Closet(s), Wet/Dry Bar, Wood Floors, Family Room Off Kitchen, Carpet, Cedar Closet(s), Central Vacuum, Wainscotting
Hot Water Electric
Heating Forced Air, Heat Pump(s)
Cooling Central A/C
Flooring Carpet, Ceramic Tile, Hardwood
Fireplaces Number 2
Fireplaces Type Mantel(s), Stone
Equipment Built-In Microwave, Central Vacuum, Cooktop, Dishwasher, Dryer, Oven - Double, Refrigerator, Washer, Water Heater
Fireplace Y
Appliance Built-In Microwave, Central Vacuum, Cooktop, Dishwasher, Dryer, Oven - Double, Refrigerator, Washer, Water Heater
Heat Source Oil, Electric
Laundry Main Floor
Exterior
Exterior Feature Patio(s)
Garage Garage - Side Entry, Garage Door Opener, Inside Access
Garage Spaces 2.0
Pool In Ground
Waterfront N
Water Access N
Accessibility None
Porch Patio(s)
Parking Type Driveway, Attached Garage
Attached Garage 2
Total Parking Spaces 2
Garage Y
Building
Lot Description Cul-de-sac, Front Yard, Rear Yard, SideYard(s)
Story 3
Sewer Community Septic Tank, Private Septic Tank
Water Public
Architectural Style Colonial
Level or Stories 3
Additional Building Above Grade, Below Grade
New Construction N
Schools
School District Montgomery County Public Schools
Others
Senior Community No
Tax ID 160800711053
Ownership Fee Simple
SqFt Source Assessor
Special Listing Condition Standard
Read Less Info
Want to know what your home might be worth? Contact us for a FREE valuation!

Our team is ready to help you sell your home for the highest possible price ASAP

Bought with Scott S Leidner • Compass

"My job is to find and attract mastery-based agents to the office, protect the culture, and make sure everyone is happy! "






