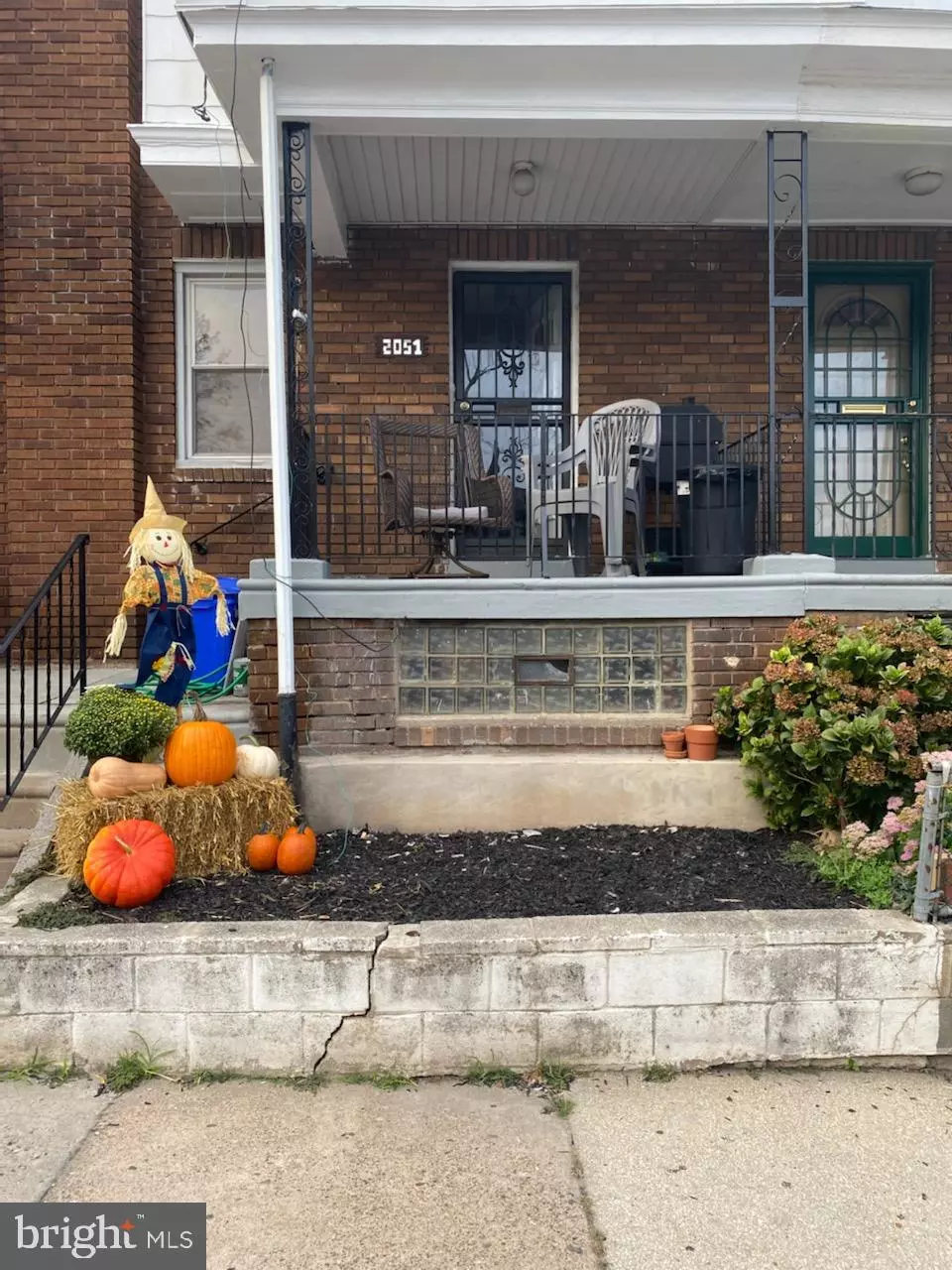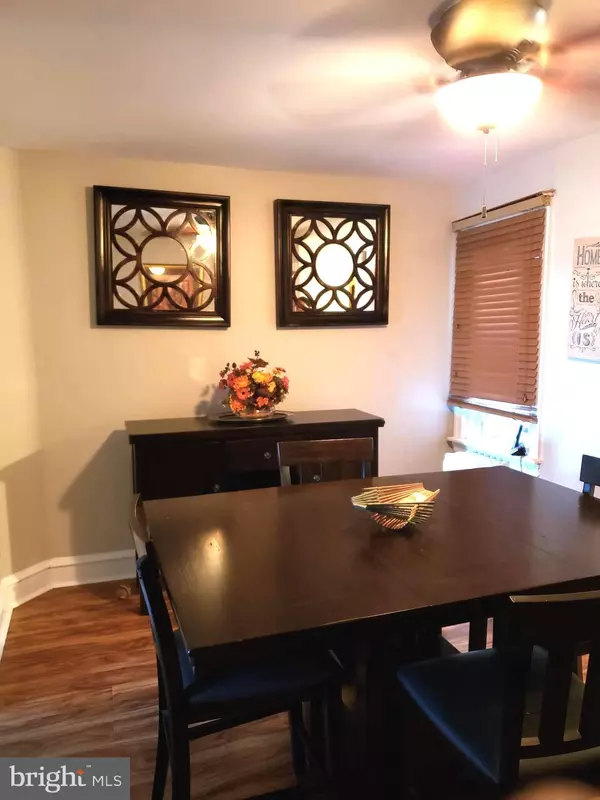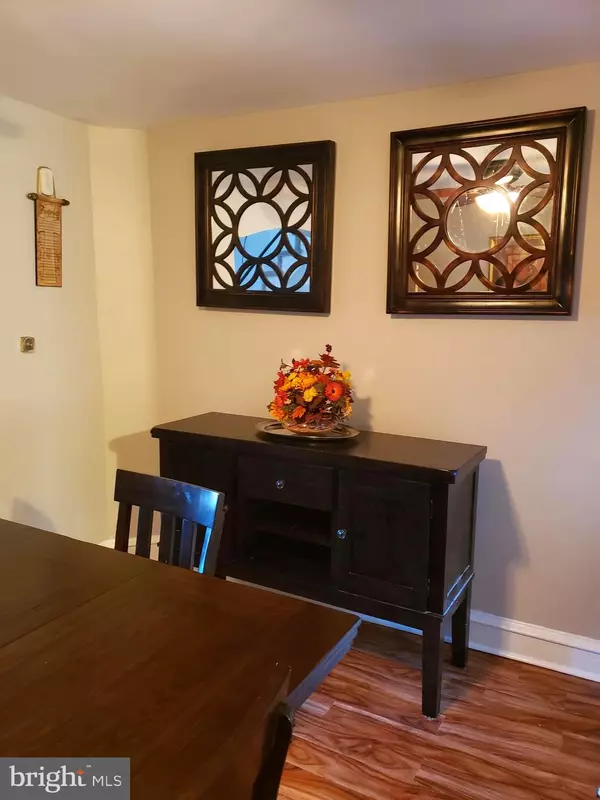$173,555
$168,500
3.0%For more information regarding the value of a property, please contact us for a free consultation.
3 Beds
1 Bath
934 SqFt
SOLD DATE : 12/23/2021
Key Details
Sold Price $173,555
Property Type Townhouse
Sub Type Interior Row/Townhouse
Listing Status Sold
Purchase Type For Sale
Square Footage 934 sqft
Price per Sqft $185
Subdivision Mt Airy (East)
MLS Listing ID PAPH2022336
Sold Date 12/23/21
Style Traditional
Bedrooms 3
Full Baths 1
HOA Y/N N
Abv Grd Liv Area 934
Originating Board BRIGHT
Year Built 1925
Annual Tax Amount $1,260
Tax Year 2021
Lot Size 740 Sqft
Acres 0.02
Lot Dimensions 14.50 x 51.00
Property Description
Looking for a beautiful Move In Ready Home ? Tired of paying rent? Look no further! 1 Year Home Warranty Included! Take advantage of current low mortgage interest rates and make this Move-In Ready , 3 Spacious Bedrooms, 1 Full Updated Bath brick rowhome in the highly desirable East Mt. Airy/West Oak Lane neighborhood your new home! New designer colored carpet and paint throughout including all three bedrooms! Beautiful floors throughout the entire first floor! Formal dining room and Hardwood floors throughout the second floor under the new carpet. Updated kitchen with tiled backsplash and Newer appliances! Full bath has stylish design details along with a ceramic tile shower surround! Newer windows through out the home! Off Street Parking. Finished lower level with outside access and laundry room. Minutes to shopping, schools, dining, and entertainment. Definitely a Must See on a sought after street!
Location
State PA
County Philadelphia
Area 19138 (19138)
Zoning RSA5
Rooms
Other Rooms Dining Room, Kitchen, Family Room
Basement Fully Finished, Outside Entrance
Interior
Interior Features Carpet, Ceiling Fan(s), Floor Plan - Traditional
Hot Water Natural Gas
Heating Radiator
Cooling None
Flooring Carpet, Hardwood, Ceramic Tile
Equipment Oven/Range - Gas, Range Hood, Refrigerator, Microwave
Fireplace N
Appliance Oven/Range - Gas, Range Hood, Refrigerator, Microwave
Heat Source Natural Gas
Laundry Basement
Exterior
Garage Spaces 1.0
Waterfront N
Water Access N
Accessibility None
Parking Type Driveway
Total Parking Spaces 1
Garage N
Building
Story 2
Sewer Public Sewer
Water Public
Architectural Style Traditional
Level or Stories 2
Additional Building Above Grade, Below Grade
New Construction N
Schools
School District The School District Of Philadelphia
Others
Senior Community No
Tax ID 102441300
Ownership Fee Simple
SqFt Source Assessor
Acceptable Financing Cash, FHA, Conventional, VA
Listing Terms Cash, FHA, Conventional, VA
Financing Cash,FHA,Conventional,VA
Special Listing Condition Standard
Read Less Info
Want to know what your home might be worth? Contact us for a FREE valuation!

Our team is ready to help you sell your home for the highest possible price ASAP

Bought with Nikkyeea Yabrough • Century 21 Advantage Gold-South Philadelphia

"My job is to find and attract mastery-based agents to the office, protect the culture, and make sure everyone is happy! "






