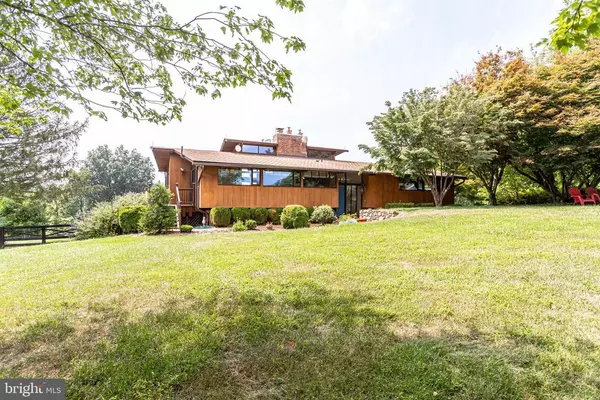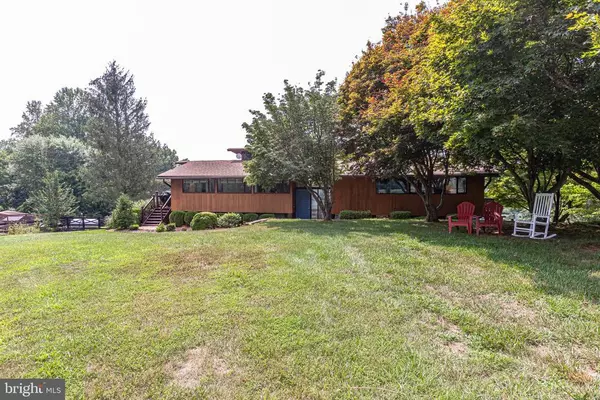$900,000
$869,000
3.6%For more information regarding the value of a property, please contact us for a free consultation.
4 Beds
3 Baths
2,172 SqFt
SOLD DATE : 09/17/2021
Key Details
Sold Price $900,000
Property Type Single Family Home
Sub Type Detached
Listing Status Sold
Purchase Type For Sale
Square Footage 2,172 sqft
Price per Sqft $414
Subdivision Bellevue Farms
MLS Listing ID VAFQ2000448
Sold Date 09/17/21
Style Contemporary,Dwelling w/Separate Living Area,Other
Bedrooms 4
Full Baths 3
HOA Fees $90/mo
HOA Y/N Y
Abv Grd Liv Area 2,172
Originating Board BRIGHT
Year Built 1979
Annual Tax Amount $6,695
Tax Year 2020
Lot Size 17.063 Acres
Acres 17.06
Property Description
NO SIGN ON PROPERTY--CALL AGENT FOR APPTS.
A sought after Mid Century Modern contemporary home on 17 acres, a rare ACORN DECK HOUSE with the classic view windows and high ceilings--beautifully updated and renovated. Breathtaking sunset views, wildlife viewing, and a peaceful life style awaits your family. Located in beautiful Bellevue Farms, an active HOA community with a life guarded pool, clubhouse, miles of maintained trails for the horse enthusiast and a community barn and ring..
This lovely home features 4 bedrooms, 3 baths, a formal dining room, living room and kitchen with 12+ foot high wood paneled ceilings-- expansive views of the wooded countryside, a cozy family room with 2nd pellet stove on the lower level with 2nd kitchen adjacent (fridge, d/w, sink, cabinets) , a huge main floor kitchen with 12' high ceilings, large eating area, mahogany custom cabinetry, Italian porcelain tile counter tops. All new stainless appliances (2020-2021), and long views from every window.
Special Features: Hardwood floors in LR, DR, hallway and Master Bedroom. This home is fully self sufficient in case of power loss--equipped with a NEW 22KW Generac whole house generator, + 500 gallon above ground propane tank, $15,000 .(2020) New well pump (2020) Two pellet stoves, warm both levels, if needed in addition to two oil furnaces and a/c.. Instant hot water system for endless hot showers. Lower level 2 bedrooms and bath with efficiency kitchen, for easy snack prep and hot and cold drinks-- can be closed off from main house and used as private living quarters.
Horse Facility: 4 stall newer barn, with large tack room. Under roof "tack up area". 30+ miles of groomed trails, 10ac approx grazing field with electric fence with 2 large newer run in sheds and a large grove of trees for shade on those hot days. A smaller pasture with board fencing of approx 1.5 ac in the front of the home, new in 2020 ($6000) . Another parcel of approx 2 ac can be fenced.
Additional buildings: 3 car garage with a 12x36' storage area attached at the rear, a hay barn and separate machine shed 12x12' for all of your "rolling machinery" (All outbuildings have the same wood exterior and stain as the main house). Amish chicken coop, 4 nesting boxes, new in 2020 ($2100) included.
Rear patio on lower level approximately 30' x 30' with off white terrazzo tile surface ($12,000)
Location
State VA
County Fauquier
Zoning RA
Direction East
Rooms
Main Level Bedrooms 2
Interior
Interior Features 2nd Kitchen, Built-Ins, Dining Area, Exposed Beams, Kitchen - Gourmet, Kitchen - Island, Pantry, Skylight(s), Stall Shower, Upgraded Countertops, Water Treat System, Wood Floors
Hot Water Instant Hot Water
Heating Other
Cooling Programmable Thermostat, Central A/C
Flooring Carpet, Laminated, Hardwood
Fireplaces Number 2
Fireplaces Type Free Standing, Other
Equipment Cooktop, Dishwasher, Disposal, Dryer, Energy Efficient Appliances, Instant Hot Water, Oven - Double, Oven/Range - Electric, Refrigerator, Six Burner Stove, Water Heater
Furnishings No
Fireplace Y
Window Features Screens
Appliance Cooktop, Dishwasher, Disposal, Dryer, Energy Efficient Appliances, Instant Hot Water, Oven - Double, Oven/Range - Electric, Refrigerator, Six Burner Stove, Water Heater
Heat Source Oil, Other
Laundry Lower Floor
Exterior
Exterior Feature Patio(s), Balconies- Multiple, Deck(s)
Garage Other, Inside Access
Garage Spaces 6.0
Fence Board, Electric
Utilities Available Phone Available, Propane, Natural Gas Available, Cable TV Available, Electric Available
Amenities Available Horse Trails, Meeting Room, Party Room, Pool - Outdoor, Lake, Recreational Center, Riding/Stables, Satellite TV, Tennis Courts, Water/Lake Privileges
Waterfront N
Water Access N
View Scenic Vista, Trees/Woods, Creek/Stream, Pasture
Roof Type Shingle
Accessibility None
Porch Patio(s), Balconies- Multiple, Deck(s)
Parking Type Detached Garage, Driveway
Total Parking Spaces 6
Garage Y
Building
Lot Description Backs to Trees, Front Yard, Landscaping, Irregular, Partly Wooded
Story 2
Sewer On Site Septic
Water Well
Architectural Style Contemporary, Dwelling w/Separate Living Area, Other
Level or Stories 2
Additional Building Above Grade
Structure Type Plaster Walls,Wood Ceilings,2 Story Ceilings,Beamed Ceilings
New Construction N
Schools
Elementary Schools W.G. Coleman
Middle Schools Marshall
High Schools Fauquier
School District Fauquier County Public Schools
Others
Pets Allowed Y
HOA Fee Include Pool(s),Recreation Facility,Snow Removal
Senior Community No
Tax ID 6955-97-0499
Ownership Fee Simple
SqFt Source Assessor
Security Features Exterior Cameras,Smoke Detector,Security System
Acceptable Financing Conventional
Horse Property Y
Horse Feature Horse Trails, Horses Allowed, Stable(s)
Listing Terms Conventional
Financing Conventional
Special Listing Condition Standard
Pets Description Cats OK, Dogs OK
Read Less Info
Want to know what your home might be worth? Contact us for a FREE valuation!

Our team is ready to help you sell your home for the highest possible price ASAP

Bought with Jeanne W Littlejohn • Samson Properties

"My job is to find and attract mastery-based agents to the office, protect the culture, and make sure everyone is happy! "






