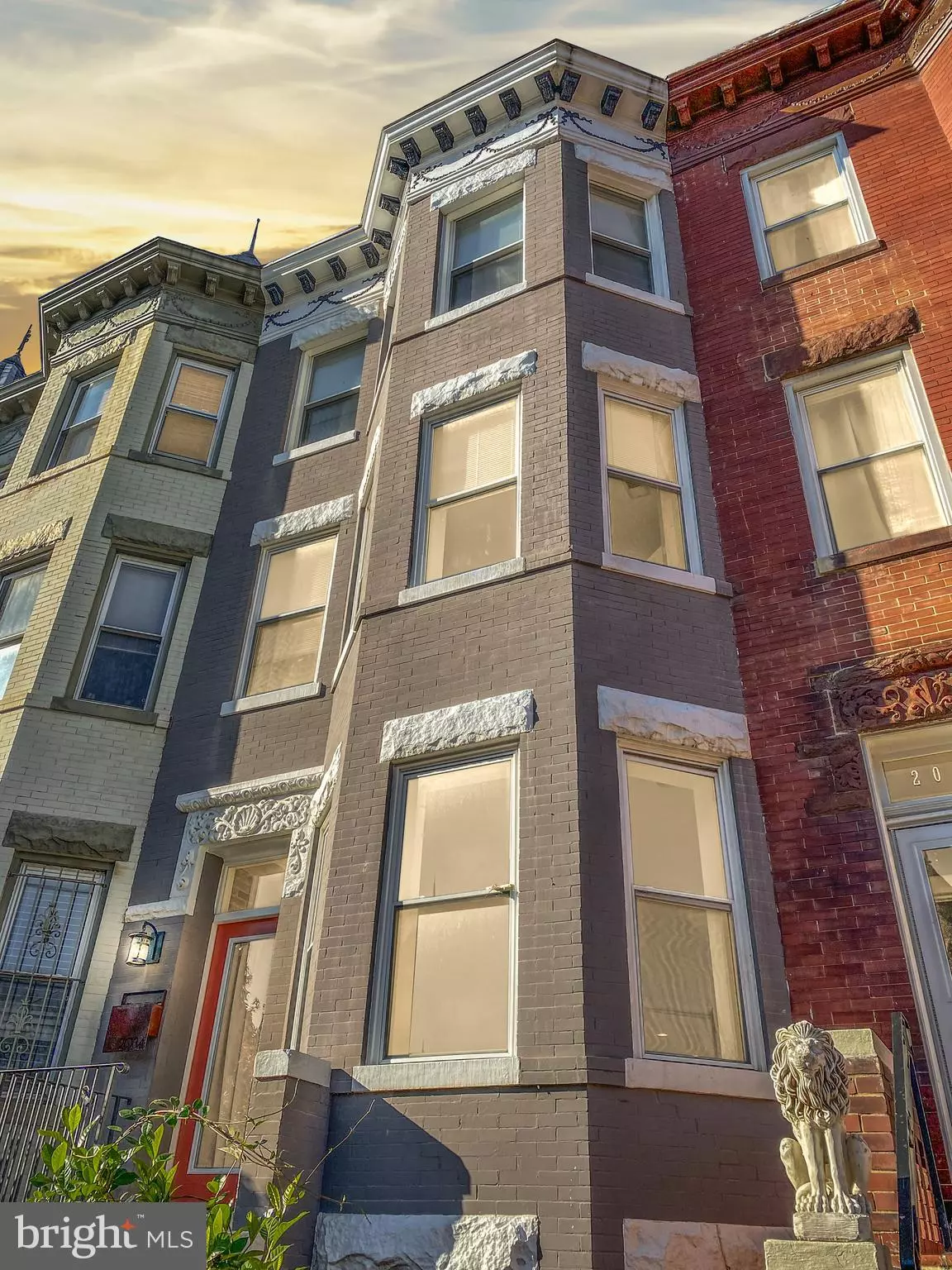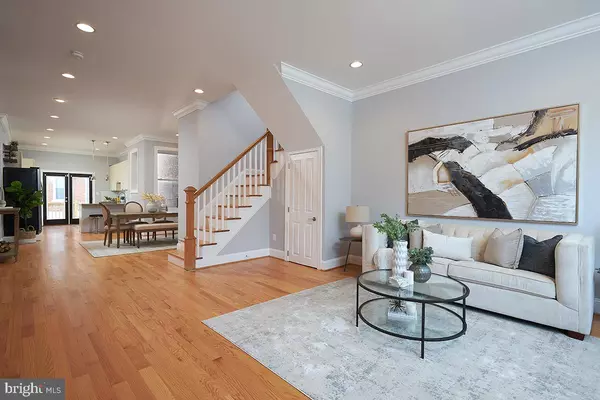$1,310,000
$1,349,900
3.0%For more information regarding the value of a property, please contact us for a free consultation.
6 Beds
5 Baths
2,698 SqFt
SOLD DATE : 02/22/2021
Key Details
Sold Price $1,310,000
Property Type Townhouse
Sub Type Interior Row/Townhouse
Listing Status Sold
Purchase Type For Sale
Square Footage 2,698 sqft
Price per Sqft $485
Subdivision Bloomingdale
MLS Listing ID DCDC501548
Sold Date 02/22/21
Style Victorian
Bedrooms 6
Full Baths 4
Half Baths 1
HOA Y/N N
Abv Grd Liv Area 2,008
Originating Board BRIGHT
Year Built 1906
Annual Tax Amount $9,037
Tax Year 2020
Lot Size 1,360 Sqft
Acres 0.03
Property Description
Welcome to this spectacular Grand Victorian boasting the size and updates you've been looking for in the heart of Bloomingdale/Ledroit Park. Completely renovated in 2012 and having just seen a host of further updates, this home is a soaring show stopper with all the space you could ask for both in current times as well as "normal" times alike. As you enter you'l note the newly refinished hardwoods on the main floor as well as the long walls of beautiful exposed brick. With an open concept, the space itself lends well to creating subtle definition between a formal living room, dining room, and gourmet kitchen. The grand ceiling heights lend to the spacious feel, and the first floor also boasts a beautiful updated powder room tucked away under the stairs. On the next level you'll find 3 generously sized bedrooms, one with an updated en-suite marble/tile bath. Additionally on this floor you'll find a full sized washer/dryer closet tucked away, as well as an updated marble tile hall bath complete with soaking tub. Going one more flight up you find the amazing primary bedroom, again with en-suite marble bath with dual vanity. The primary bedroom is further complemented by the huge bay front window bump-out as well as plenty of closet space to fit almost anyone's wardrobe! Best of all this top level also boasts access (via the stair landing off the primary bedroom) to the rooftop deck with Washington Monument views!! The lower level in-law suite is complete with a second full kitchen, additional washer/dryer, two more bedrooms, another updated full bath, and front and rear exits. With secure off street parking and another deck off the kitchen, this house is the truly the complete package!!
Location
State DC
County Washington
Zoning RF-1
Rooms
Basement Connecting Stairway, Front Entrance, Rear Entrance, Fully Finished
Interior
Interior Features 2nd Kitchen, Crown Moldings, Dining Area, Kitchen - Gourmet, Pantry, Upgraded Countertops, Wine Storage, Wood Floors
Hot Water Natural Gas
Heating Central
Cooling Central A/C
Heat Source Natural Gas
Exterior
Garage Spaces 1.0
Waterfront N
Water Access N
Accessibility Other
Parking Type Off Street
Total Parking Spaces 1
Garage N
Building
Story 4
Sewer Public Sewer
Water Public
Architectural Style Victorian
Level or Stories 4
Additional Building Above Grade, Below Grade
New Construction N
Schools
School District District Of Columbia Public Schools
Others
Pets Allowed Y
Senior Community No
Tax ID 3116//0036
Ownership Fee Simple
SqFt Source Assessor
Acceptable Financing Conventional, Exchange, FHA, VA
Listing Terms Conventional, Exchange, FHA, VA
Financing Conventional,Exchange,FHA,VA
Special Listing Condition Standard
Pets Description No Pet Restrictions
Read Less Info
Want to know what your home might be worth? Contact us for a FREE valuation!

Our team is ready to help you sell your home for the highest possible price ASAP

Bought with Rocky L. Deterts, Jr. • Keller Williams Capital Properties

"My job is to find and attract mastery-based agents to the office, protect the culture, and make sure everyone is happy! "






