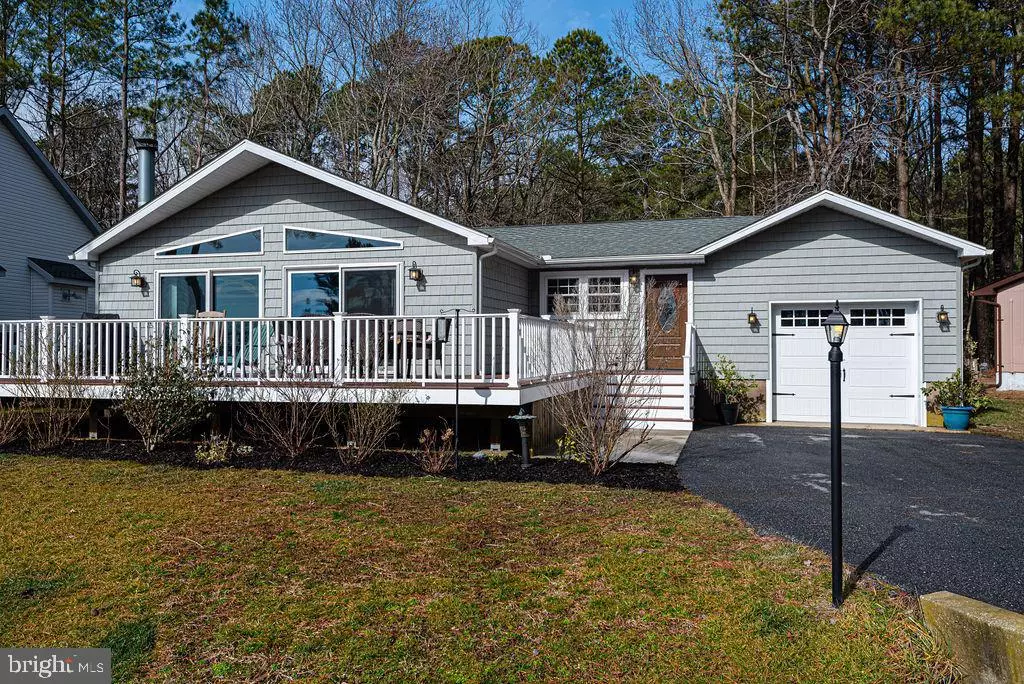$361,000
$339,900
6.2%For more information regarding the value of a property, please contact us for a free consultation.
3 Beds
3 Baths
1,714 SqFt
SOLD DATE : 04/23/2021
Key Details
Sold Price $361,000
Property Type Single Family Home
Sub Type Detached
Listing Status Sold
Purchase Type For Sale
Square Footage 1,714 sqft
Price per Sqft $210
Subdivision Ocean Pines - Sherwood Forest
MLS Listing ID MDWO2000004
Sold Date 04/23/21
Style Coastal,Contemporary
Bedrooms 3
Full Baths 3
HOA Fees $82/ann
HOA Y/N Y
Abv Grd Liv Area 1,714
Originating Board BRIGHT
Year Built 1979
Annual Tax Amount $1,782
Tax Year 2020
Lot Size 0.253 Acres
Acres 0.25
Lot Dimensions 0.00 x 0.00
Property Description
Gorgeous 3 Bedroom,3 full bath home with over 1700 sq. feet one level ! This Coastal home has stunning unobstructed views of Turville Creek throughout its Sun filled Great Room, Dining area, Kitchen and Expansive synthetic mahogany front Deck with vinyl baluster and railing! This beautiful home was renovated down to the studs and rebuilt 4 years ago. Home boasts an Open Airy floor plan featuring Vaulted Ceilings, Designer Gourmet Kitchen with granite counters, stainless steel appliances, solid wood auto close draws and doors cabinetry, beautiful tile floors and a wonderful breakfast bar area. Cozy up in the Great Room with Wood burning fireplace in living room with glass doors and stunning black granite tiled hearth and Pergo flooring. Relax and enjoy your spacious Primary suite with Designer master bath tiled floors and shower, granite vanity tops and huge walk in closet. Other bathrooms are finished with tile showers as well as quartz and marble vanities. Large Backyard with privacy wood fencing on rear lot line and entrance gates to yard on each side of house. Two rear doors to access backyard -one from master bedroom and one from garage rear. Home is complete with updated insulation, drywall, wiring and lighting throughout home with new service panel, Lennox variable speed HVAC System, Laundry room with shelving and newer front load washer and dryer, hot water heater. Encapsulated crawl space with sump pump dehumidifier and insulated joist bays and spray foam insulation, spray foam insulation throughout entire home, Large extended, insulated walled one car garage with 12 high ceilings, asphalt driveway easily accommodating 4 cars. This is a must see on your home tour! The stunning home is aggressively price to call now to schedule your private showing.
Location
State MD
County Worcester
Area Worcester Ocean Pines
Zoning R-2
Rooms
Other Rooms Dining Room, Primary Bedroom, Bedroom 2, Bedroom 3, Kitchen, Great Room, Laundry, Bathroom 2, Bathroom 3, Primary Bathroom
Main Level Bedrooms 3
Interior
Interior Features Breakfast Area, Ceiling Fan(s), Combination Dining/Living, Combination Kitchen/Dining, Combination Kitchen/Living, Crown Moldings, Floor Plan - Open, Kitchen - Gourmet, Primary Bath(s), Pantry, Recessed Lighting, Upgraded Countertops, Walk-in Closet(s), Window Treatments
Hot Water Electric
Heating Central, Heat Pump(s)
Cooling Central A/C, Ceiling Fan(s)
Fireplaces Number 1
Fireplaces Type Fireplace - Glass Doors, Wood
Equipment Built-In Microwave, Dishwasher, Disposal, Dryer - Front Loading, Energy Efficient Appliances, Oven/Range - Gas, Stainless Steel Appliances, Washer - Front Loading, Water Heater
Furnishings No
Fireplace Y
Window Features Double Pane,Low-E,Screens,Sliding
Appliance Built-In Microwave, Dishwasher, Disposal, Dryer - Front Loading, Energy Efficient Appliances, Oven/Range - Gas, Stainless Steel Appliances, Washer - Front Loading, Water Heater
Heat Source Electric
Laundry Main Floor
Exterior
Exterior Feature Porch(es)
Garage Garage Door Opener, Garage - Front Entry, Oversized
Garage Spaces 5.0
Fence Rear, Wood
Utilities Available Cable TV
Amenities Available Basketball Courts, Beach Club, Bike Trail, Boat Ramp, Common Grounds, Community Center, Gift Shop, Golf Club, Golf Course, Golf Course Membership Available, Jog/Walk Path, Lake, Library, Marina/Marina Club, Picnic Area, Pier/Dock, Pool - Indoor, Pool - Outdoor, Pool Mem Avail, Racquet Ball, Tennis Courts, Tot Lots/Playground
Waterfront N
Water Access N
View Creek/Stream, Trees/Woods
Roof Type Architectural Shingle
Accessibility 36\"+ wide Halls
Porch Porch(es)
Parking Type Attached Garage, Driveway
Attached Garage 1
Total Parking Spaces 5
Garage Y
Building
Lot Description Backs to Trees
Story 1
Foundation Crawl Space
Sewer Public Sewer
Water Public
Architectural Style Coastal, Contemporary
Level or Stories 1
Additional Building Above Grade, Below Grade
Structure Type Vaulted Ceilings
New Construction N
Schools
Elementary Schools Showell
Middle Schools Stephen Decatur
High Schools Stephen Decatur
School District Worcester County Public Schools
Others
Pets Allowed Y
HOA Fee Include Common Area Maintenance,Management,Reserve Funds,Road Maintenance
Senior Community No
Tax ID 03-105393
Ownership Fee Simple
SqFt Source Assessor
Security Features Carbon Monoxide Detector(s),Smoke Detector
Acceptable Financing Conventional, Cash, FHA, USDA, VA
Listing Terms Conventional, Cash, FHA, USDA, VA
Financing Conventional,Cash,FHA,USDA,VA
Special Listing Condition Standard
Pets Description Dogs OK, Cats OK
Read Less Info
Want to know what your home might be worth? Contact us for a FREE valuation!

Our team is ready to help you sell your home for the highest possible price ASAP

Bought with Julie Woulfe • ERA Martin Associates, Shamrock Division

"My job is to find and attract mastery-based agents to the office, protect the culture, and make sure everyone is happy! "






