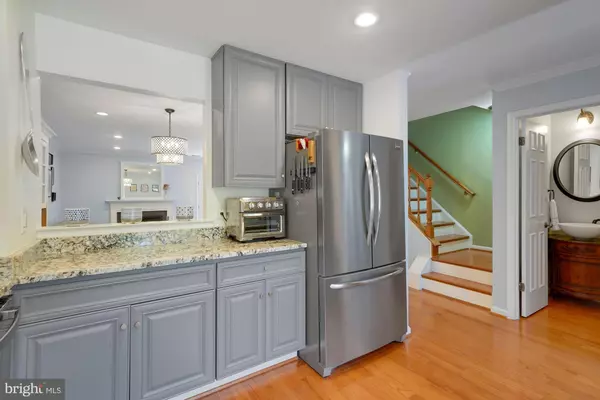$583,000
$549,900
6.0%For more information regarding the value of a property, please contact us for a free consultation.
3 Beds
4 Baths
2,268 SqFt
SOLD DATE : 07/29/2021
Key Details
Sold Price $583,000
Property Type Townhouse
Sub Type Interior Row/Townhouse
Listing Status Sold
Purchase Type For Sale
Square Footage 2,268 sqft
Price per Sqft $257
Subdivision Runnymeade
MLS Listing ID VAFX2004160
Sold Date 07/29/21
Style Transitional
Bedrooms 3
Full Baths 3
Half Baths 1
HOA Fees $72/qua
HOA Y/N Y
Abv Grd Liv Area 2,268
Originating Board BRIGHT
Year Built 1984
Annual Tax Amount $5,807
Tax Year 2021
Lot Size 1,500 Sqft
Acres 0.03
Property Description
***All Offers Due by Monday, July 12, 2021 at 1pm*** Welcome to 5935 Heatherwood Ct located in one of Franconia'smostsought after neighborhoods - Runnymeade! Look no further this beautiful, updated three bedroom, three and a half bath TH boasts three levels of lush living space. Lovely hardwood floors throughout the first and second levels. Spectacular chef's kitchen with lots of cabinet space, granite countertops, SS appliances, built-in microwave, induction stove, dishwasher and refrigerator. ML features updated half bathroom, open dining room and living room with built-in shelving that leads to the wonderful deck great for entertaining and grilling! Upper level features three bedrooms including the primary suite with a private bathroom and a full bathroom in the hallway. All bathrooms have been fully updated! LL features laminate flooring, third full bathroom, 4th unofficial bedroom or study/office space with closet. Laundry room with full size stackable W&D set, sink, and storage for laundry items. LL family room includes built-in shelving and leads out to the fenced-in backyard with artificial turf. HVAC and water heater (2013ish) and new electrical panel in 2013 as well. Don't miss your chance to own this wonderful TH in an excellent location! Close to Kingstowne Shopping Center, 395, 495, Old Town, National Harbor, Amazon HQ2, DC and so much more!
Location
State VA
County Fairfax
Zoning 180
Rooms
Basement Walkout Level
Interior
Interior Features Breakfast Area, Crown Moldings, Kitchen - Gourmet, Primary Bath(s), Recessed Lighting, Upgraded Countertops, Ceiling Fan(s)
Hot Water Electric
Heating Heat Pump(s)
Cooling Central A/C
Fireplaces Number 2
Equipment Built-In Microwave, Dishwasher, Disposal, Dryer, Washer, Refrigerator, Stove
Fireplace Y
Appliance Built-In Microwave, Dishwasher, Disposal, Dryer, Washer, Refrigerator, Stove
Heat Source Electric
Exterior
Exterior Feature Deck(s)
Parking On Site 1
Amenities Available Tennis Courts, Tot Lots/Playground
Waterfront N
Water Access N
Accessibility None
Porch Deck(s)
Parking Type Other
Garage N
Building
Story 3
Sewer Public Sewer
Water Public
Architectural Style Transitional
Level or Stories 3
Additional Building Above Grade, Below Grade
New Construction N
Schools
School District Fairfax County Public Schools
Others
HOA Fee Include Lawn Care Front,Management,Snow Removal
Senior Community No
Tax ID 0814 30 0225
Ownership Fee Simple
SqFt Source Assessor
Special Listing Condition Standard
Read Less Info
Want to know what your home might be worth? Contact us for a FREE valuation!

Our team is ready to help you sell your home for the highest possible price ASAP

Bought with Stephen Withrow • Compass

"My job is to find and attract mastery-based agents to the office, protect the culture, and make sure everyone is happy! "






