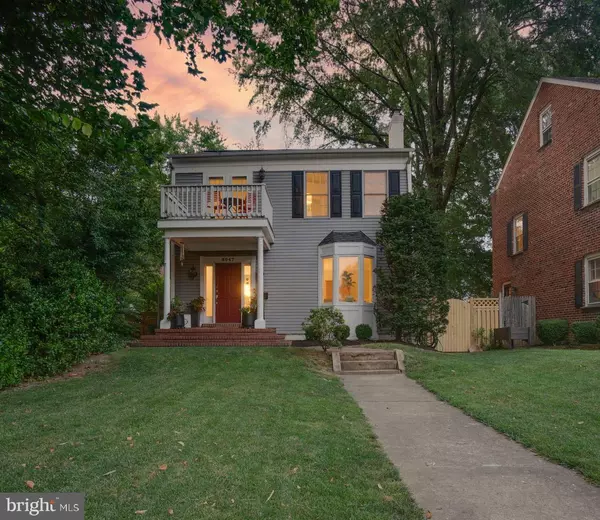$1,330,000
$1,350,000
1.5%For more information regarding the value of a property, please contact us for a free consultation.
4 Beds
4 Baths
2,843 SqFt
SOLD DATE : 08/30/2021
Key Details
Sold Price $1,330,000
Property Type Single Family Home
Sub Type Detached
Listing Status Sold
Purchase Type For Sale
Square Footage 2,843 sqft
Price per Sqft $467
Subdivision American University Park
MLS Listing ID DCDC2005664
Sold Date 08/30/21
Style Colonial
Bedrooms 4
Full Baths 3
Half Baths 1
HOA Y/N N
Abv Grd Liv Area 2,136
Originating Board BRIGHT
Year Built 1924
Annual Tax Amount $9,455
Tax Year 2020
Lot Size 6,000 Sqft
Acres 0.14
Property Description
Welcome to this charming colonial home, situated on a charming lot in AU Park. In the rear of the beautifully landscaped, fully fenced in backyard are three parking spaces in your private driveway off the alley from Albemarle St, easily accessible! This home has a two year old renovated kitchen, hardwood floors and fresh paint throughout, designer lights and fixtures, a wood burning fireplace and an abundance of windows that flood the space with natural light. The traditional layout features a welcoming living room with a wood burning fireplace and a separate dining room with access to the newly renovated kitchen and second living room that flows out to the back deck. There is a breakfast nook with room for a kitchen table lined with windows to the floor making for an enjoyable view to your own private oasis. The upper level offers four bedrooms, two full baths and the best convenience - upper level laundry. The large primary bedroom offers a walk-in closet and view to the backyard. The other three bedrooms share the second full bathroom and one of the bedrooms gives access to the private balcony on the front of the home. The fully finished basement features built-ins, a large storage room and a third full bathroom. The backyard is fully fenced in and beautifully landscaped with plenty of space to entertain for a backyard BBQ. Enjoy being two blocks away from Spring Valley Shopping with Millies Restaurant, Compass Coffee, Crate and Barrell, DeCarlos Restaurant, Starbucks, Wagshals Market and much more! Tenleytown metro (redline) is just over a mile away. Janney Elem. School District.
Location
State DC
County Washington
Zoning GRATE
Direction Northeast
Rooms
Basement Fully Finished
Interior
Interior Features Breakfast Area, Dining Area, Wood Floors, Built-Ins, Family Room Off Kitchen, Floor Plan - Traditional, Window Treatments
Hot Water Natural Gas
Heating Forced Air
Cooling Central A/C
Flooring Hardwood, Partially Carpeted
Fireplaces Number 1
Fireplaces Type Wood
Equipment Dishwasher, Disposal, Dryer, Washer, Oven/Range - Gas, Oven - Self Cleaning, Microwave, Trash Compactor
Fireplace Y
Window Features Bay/Bow
Appliance Dishwasher, Disposal, Dryer, Washer, Oven/Range - Gas, Oven - Self Cleaning, Microwave, Trash Compactor
Heat Source Natural Gas
Laundry Upper Floor
Exterior
Exterior Feature Balcony, Deck(s), Porch(es)
Garage Spaces 3.0
Fence Fully
Waterfront N
Water Access N
Accessibility Other
Porch Balcony, Deck(s), Porch(es)
Parking Type Off Street
Total Parking Spaces 3
Garage N
Building
Story 3
Sewer Public Sewer
Water Public
Architectural Style Colonial
Level or Stories 3
Additional Building Above Grade, Below Grade
New Construction N
Schools
Elementary Schools Janney
Middle Schools Deal
High Schools Jackson-Reed
School District District Of Columbia Public Schools
Others
Senior Community No
Tax ID 1484//0059
Ownership Fee Simple
SqFt Source Assessor
Special Listing Condition Standard
Read Less Info
Want to know what your home might be worth? Contact us for a FREE valuation!

Our team is ready to help you sell your home for the highest possible price ASAP

Bought with Michael T Burns Jr. • RE/MAX Allegiance

"My job is to find and attract mastery-based agents to the office, protect the culture, and make sure everyone is happy! "






