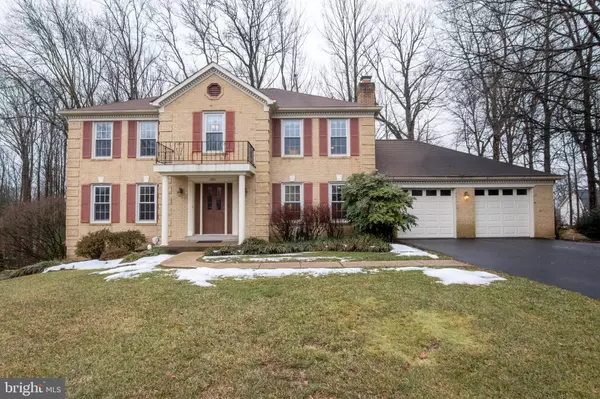$906,000
$849,888
6.6%For more information regarding the value of a property, please contact us for a free consultation.
5 Beds
4 Baths
3,026 SqFt
SOLD DATE : 04/01/2021
Key Details
Sold Price $906,000
Property Type Single Family Home
Sub Type Detached
Listing Status Sold
Purchase Type For Sale
Square Footage 3,026 sqft
Price per Sqft $299
Subdivision North Hill
MLS Listing ID VAFX1180054
Sold Date 04/01/21
Style Colonial
Bedrooms 5
Full Baths 3
Half Baths 1
HOA Y/N N
Abv Grd Liv Area 2,476
Originating Board BRIGHT
Year Built 1985
Annual Tax Amount $8,744
Tax Year 2021
Lot Size 0.344 Acres
Acres 0.34
Property Description
This home is located in one of the nicest neighborhoods in the highly-sought-after North Hill neighborhood. North Hill backs to the golf course of Fairfax Country Club. North Hill is also located in a highly sought after school pyramid: Oak View Elementary School, Frost Middle School, and Woodson High School. In addition, there are tremendous commuting options. Direct access to Braddock Rd, Fairfax County Pkwy, Lee Hwy, and I-66. The main level is sunny and spacious. The front entry features 2 coat closets and room to welcome even the largest of groups. The heart of the home is located in the back of the house and nicely renovated. Start each day with a warm cup of coffee in your beautiful kitchen featuring quality wood cabinets, loads of counters, matching white appliances. Check out the double door pantry closet and the main level laundry/mud room. Through the sliding glass door you'll find a large deck providing a bonus entertaining space. Evenings in your deck will be your time to unwind as you overlook your private backyard spotted with mature trees providing the perfect location for games, fun and barbecues while enjoying your own private oasis! This level has a generous kitchen table space, formal dining room, family room with a cozy fireplace, living room, and powder room. The upper level provides 4 bedrooms, including the owner's suite with a walk-in closet with a beautifully remodeled bath with double sink vanity, separate shower & soaking tub. A second full bathroom has also been renovated/updated from top to bottom is located in the hall between the additional bedrooms (4 on upper level). The lower level has been remodeled to include a family room with built in cabinets, wet bar & desk area, 5th bedroom/den with cedar closet, 3rd full bath and loads of storage too. The family room walks out to the manicured yard. APPROX Dates: Roof 2018, Hot water heater 2018, kitchen remodel including appliances 2005, main bathroom remodel 2009, foyer & powder room floor 2020, sliding & front door 2010, siding 2001, attic insulation 2002. George Mason University is right around the corner! Head to the close by University Mall for various restaurants, bars, and a movie theatre
Location
State VA
County Fairfax
Zoning 120
Rooms
Other Rooms Living Room, Dining Room, Primary Bedroom, Bedroom 2, Bedroom 3, Bedroom 4, Kitchen, Family Room, Foyer, Breakfast Room, Bedroom 1, Laundry, Recreation Room, Storage Room, Bathroom 1, Bathroom 2, Primary Bathroom
Basement Fully Finished, Walkout Level
Interior
Interior Features Attic, Carpet, Ceiling Fan(s), Floor Plan - Traditional, Walk-in Closet(s), Wood Floors
Hot Water Natural Gas
Heating Forced Air
Cooling Central A/C
Fireplaces Number 1
Equipment Cooktop, Dishwasher, Disposal, Dryer, Icemaker, Washer, Water Heater, Central Vacuum, Oven - Wall
Fireplace Y
Appliance Cooktop, Dishwasher, Disposal, Dryer, Icemaker, Washer, Water Heater, Central Vacuum, Oven - Wall
Heat Source Natural Gas
Exterior
Garage Garage - Front Entry, Inside Access
Garage Spaces 2.0
Waterfront N
Water Access N
Accessibility Other
Parking Type Attached Garage, Driveway
Attached Garage 2
Total Parking Spaces 2
Garage Y
Building
Story 3
Sewer Public Sewer
Water Public
Architectural Style Colonial
Level or Stories 3
Additional Building Above Grade, Below Grade
New Construction N
Schools
Elementary Schools Oak View
Middle Schools Frost
High Schools Woodson
School District Fairfax County Public Schools
Others
Senior Community No
Tax ID 0681 11030053
Ownership Fee Simple
SqFt Source Assessor
Special Listing Condition Standard
Read Less Info
Want to know what your home might be worth? Contact us for a FREE valuation!

Our team is ready to help you sell your home for the highest possible price ASAP

Bought with Jennifer L Murphy • Long & Foster Real Estate, Inc.

"My job is to find and attract mastery-based agents to the office, protect the culture, and make sure everyone is happy! "






