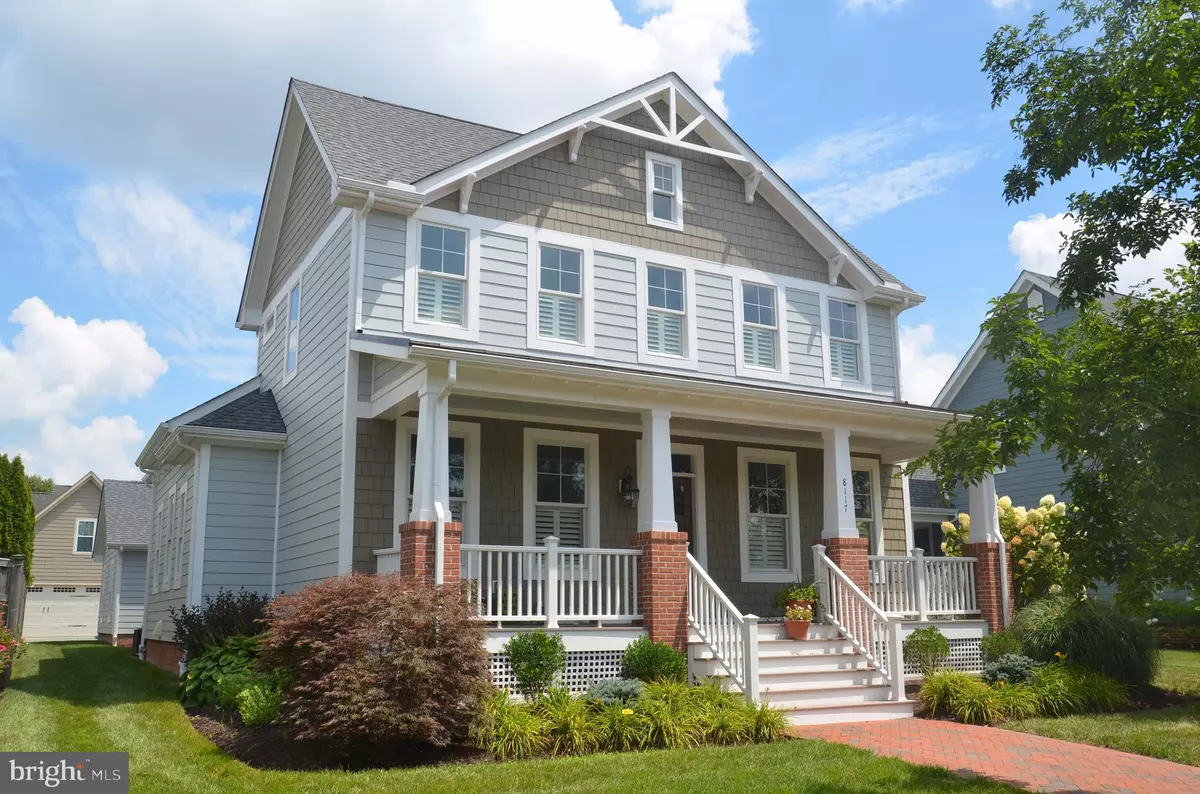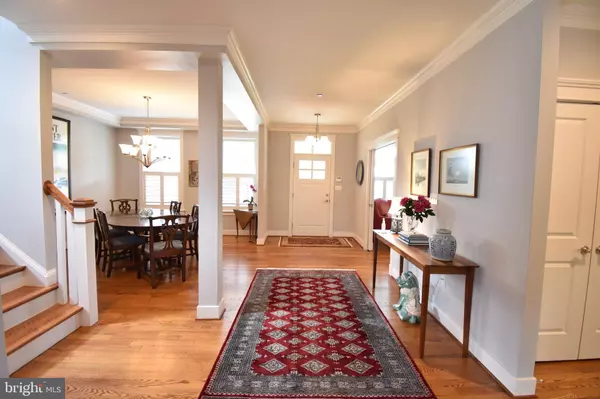$632,000
$649,900
2.8%For more information regarding the value of a property, please contact us for a free consultation.
4 Beds
3 Baths
2,925 SqFt
SOLD DATE : 10/28/2020
Key Details
Sold Price $632,000
Property Type Single Family Home
Sub Type Detached
Listing Status Sold
Purchase Type For Sale
Square Footage 2,925 sqft
Price per Sqft $216
Subdivision Easton Village
MLS Listing ID MDTA138824
Sold Date 10/28/20
Style Colonial,Craftsman
Bedrooms 4
Full Baths 3
HOA Fees $221/mo
HOA Y/N Y
Abv Grd Liv Area 2,925
Originating Board BRIGHT
Year Built 2014
Annual Tax Amount $6,023
Tax Year 2019
Lot Size 7,800 Sqft
Acres 0.18
Property Description
Custom built in 2014 by Keith Prettyman Construction, this attractive, well-designed home shows like brand new! Many custom features and upgrades, including a fabulous kitchen (GE stainless appliances, 5-burner gas range, quartz counter-tops, large island w/beautiful wood top), hardwood floors throughout the downstairs, extensive custom moldings, built-in cabinetry & book cases, high ceilings (10', 11' & 12' ceilings downstairs, private screened porch and attached 2-car garage w/built in tool cabinets and commercial-grade epoxy floors. The light-filled downstairs floor plan features a spacious kitchen/breakfast room/family room combo, laundry room, master bedroom w/three closets (including a walk-in closet fitted out by "Choptank Closets"), formal dining room plus another room which can function as either a 4th bedroom or as an office/study. Upstairs, there are 2 generous-sized bedrooms, hall bath and a large climate-controlled storage room. This is an energy-efficient home w/natural gas heat, central AC and gas-fired instant hot water. Located in "Easton Village," not far from St. Michaels and Oxford, community amenities include a waterfront Community Center w/fitness room, swimming pool, nature trails, fishing/crabbing pier, kayak launch and a community boat dock (subject to boat slip availability for purchase). Historic downtown Easton, with it's many fine shops and restaurants, is just minutes away!
Location
State MD
County Talbot
Zoning R
Rooms
Other Rooms Dining Room, Primary Bedroom, Bedroom 2, Bedroom 3, Kitchen, Foyer, Breakfast Room, Study, Great Room, Laundry, Mud Room, Bathroom 1, Bathroom 3, Attic, Primary Bathroom, Screened Porch
Main Level Bedrooms 2
Interior
Interior Features Attic, Breakfast Area, Built-Ins, Carpet, Ceiling Fan(s), Crown Moldings, Entry Level Bedroom, Family Room Off Kitchen, Formal/Separate Dining Room, Kitchen - Island, Kitchen - Gourmet, Pantry, Tub Shower, Stall Shower, Walk-in Closet(s), Wood Floors
Hot Water Natural Gas
Heating Forced Air, Zoned
Cooling Central A/C, Ceiling Fan(s)
Flooring Hardwood, Carpet
Fireplaces Number 1
Fireplaces Type Gas/Propane, Fireplace - Glass Doors, Mantel(s), Marble
Equipment Built-In Microwave, Dishwasher, Oven/Range - Gas, Refrigerator, Stainless Steel Appliances, Disposal
Fireplace Y
Appliance Built-In Microwave, Dishwasher, Oven/Range - Gas, Refrigerator, Stainless Steel Appliances, Disposal
Heat Source Natural Gas
Laundry Main Floor
Exterior
Exterior Feature Brick, Patio(s), Porch(es), Screened
Garage Garage - Rear Entry
Garage Spaces 2.0
Utilities Available Cable TV
Amenities Available Club House, Fitness Center, Jog/Walk Path, Water/Lake Privileges, Pool - Outdoor, Community Center
Waterfront N
Water Access N
Street Surface Black Top
Accessibility None
Porch Brick, Patio(s), Porch(es), Screened
Parking Type Attached Garage
Attached Garage 2
Total Parking Spaces 2
Garage Y
Building
Lot Description Premium
Story 2
Sewer Public Sewer
Water Public
Architectural Style Colonial, Craftsman
Level or Stories 2
Additional Building Above Grade, Below Grade
Structure Type 9'+ Ceilings,Tray Ceilings
New Construction N
Schools
School District Talbot County Public Schools
Others
HOA Fee Include Common Area Maintenance,Lawn Maintenance,Pool(s),Recreation Facility,Snow Removal
Senior Community No
Tax ID 2101108603
Ownership Fee Simple
SqFt Source Assessor
Horse Property N
Special Listing Condition Standard
Read Less Info
Want to know what your home might be worth? Contact us for a FREE valuation!

Our team is ready to help you sell your home for the highest possible price ASAP

Bought with Faye D Roser • Benson & Mangold, LLC

"My job is to find and attract mastery-based agents to the office, protect the culture, and make sure everyone is happy! "






