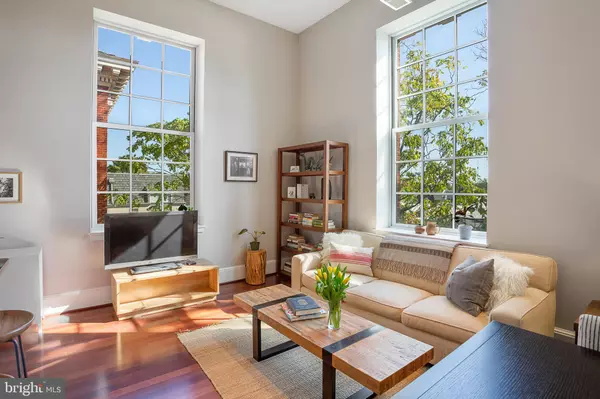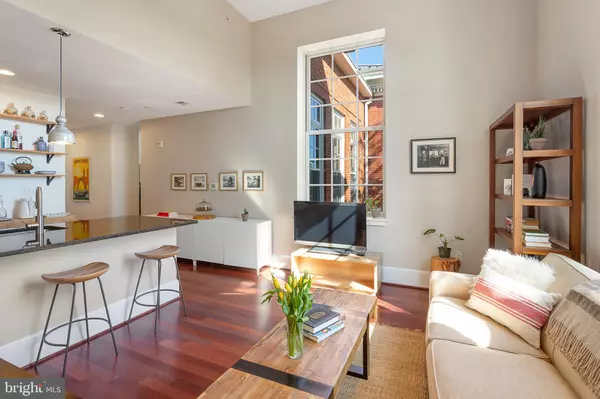$520,000
$525,000
1.0%For more information regarding the value of a property, please contact us for a free consultation.
1 Bed
1 Bath
930 SqFt
SOLD DATE : 11/23/2020
Key Details
Sold Price $520,000
Property Type Condo
Sub Type Condo/Co-op
Listing Status Sold
Purchase Type For Sale
Square Footage 930 sqft
Price per Sqft $559
Subdivision Bloomingdale
MLS Listing ID DCDC492806
Sold Date 11/23/20
Style Federal,Converted Dwelling
Bedrooms 1
Full Baths 1
Condo Fees $519/mo
HOA Y/N N
Abv Grd Liv Area 930
Originating Board BRIGHT
Year Built 1904
Annual Tax Amount $3,708
Tax Year 2019
Property Description
Premier and meticulously maintained 1BR + Den corner unit, in sought-after Parker Flats at The Gage School. Unit #G207 is located in the original school house building with exposed brick and soaring ceilings almost 13-ft, and stunning 9-ft tall windows with treetop views providing an incredible amount of natural light. The spacious den features a large closet and door and is perfect for a home office or large enough for guests. The modern gourmet kitchen includes ample storage, floating shelves, subway tile backsplash, stainless steel appliances, and granite counters. Freshly painted, the home offers new high-end lighting, bathroom upgrades, and a convenient in-unit washer and dryer. Custom Elfa shelving in the closets and ample storage space throughout. The bathroom has ample closet space and has been beautifully updated with a new modern mirror, shelving, and lighting. Don't miss the private community courtyard and garage parking space that even has room for storage. HVAC replaced 2018 - under warranty for 10 years! Water heater also replaced in 2018. Estimated square footage according to floor plan - 930SF. Pet friendly building and low condo fee. Parker Flats offers a gated community courtyard with outdoor seating, fitness room, additional storage option, and underground garage parking. Nearby Bloomingdale hosts numerous popular restaurants such as Boundary Stone, The Red Hen, Tyber Creek, Bacio Pizzeria, Big Bear Caf, Sylvan Caf and more. Ideally situated between Crispus Attucks Park and the Park at LeDroit which features an incredible community garden. Convenient market across the street and Bloomingdale Farmer's Market are a few of the many neighborhood features. Parker Flats is less than one mile from the new Whole Foods in Shaw, and the Shaw-Howard University Metro station. The bus line is conveniently located on Rhode Island Avenue a few short blocks away. Capital bike share is also nearby.
Location
State DC
County Washington
Zoning RESIDENTIAL
Rooms
Other Rooms Living Room, Primary Bedroom, Kitchen, Den
Main Level Bedrooms 1
Interior
Interior Features Kitchen - Island, Recessed Lighting, Breakfast Area, Combination Dining/Living, Combination Kitchen/Dining, Combination Kitchen/Living, Dining Area, Kitchen - Gourmet, Tub Shower, Upgraded Countertops, Walk-in Closet(s), Window Treatments, Wood Floors
Hot Water Electric
Heating Forced Air
Cooling Central A/C
Equipment Built-In Microwave, Refrigerator, Dishwasher, Washer/Dryer Stacked, Built-In Range, Disposal, Icemaker, Oven/Range - Electric, Stainless Steel Appliances
Fireplace N
Appliance Built-In Microwave, Refrigerator, Dishwasher, Washer/Dryer Stacked, Built-In Range, Disposal, Icemaker, Oven/Range - Electric, Stainless Steel Appliances
Heat Source Electric
Exterior
Garage Garage Door Opener, Covered Parking
Garage Spaces 1.0
Amenities Available Common Grounds, Exercise Room, Reserved/Assigned Parking, Elevator, Fitness Center, Picnic Area
Waterfront N
Water Access N
Accessibility Elevator
Parking Type Parking Garage
Total Parking Spaces 1
Garage N
Building
Story 1
Unit Features Garden 1 - 4 Floors
Sewer Public Sewer
Water Public
Architectural Style Federal, Converted Dwelling
Level or Stories 1
Additional Building Above Grade, Below Grade
New Construction N
Schools
School District District Of Columbia Public Schools
Others
Pets Allowed Y
HOA Fee Include Common Area Maintenance,Management,Reserve Funds,Sewer,Water,Parking Fee,Trash
Senior Community No
Tax ID 3115//2085
Ownership Condominium
Security Features Intercom,Security Gate
Horse Property N
Special Listing Condition Standard
Pets Description Dogs OK, Cats OK
Read Less Info
Want to know what your home might be worth? Contact us for a FREE valuation!

Our team is ready to help you sell your home for the highest possible price ASAP

Bought with Eric M Broermann • Compass

"My job is to find and attract mastery-based agents to the office, protect the culture, and make sure everyone is happy! "






