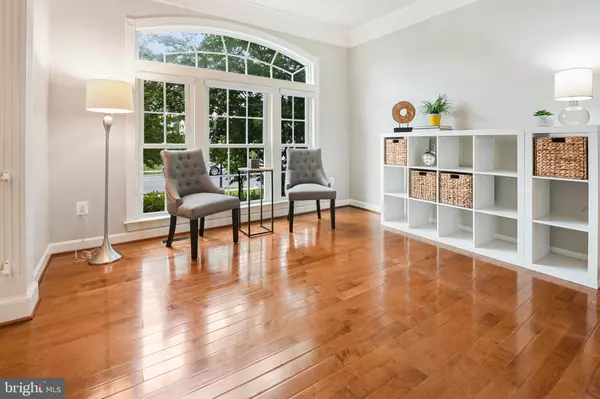$880,000
$850,000
3.5%For more information regarding the value of a property, please contact us for a free consultation.
4 Beds
5 Baths
4,892 SqFt
SOLD DATE : 11/23/2021
Key Details
Sold Price $880,000
Property Type Single Family Home
Sub Type Detached
Listing Status Sold
Purchase Type For Sale
Square Footage 4,892 sqft
Price per Sqft $179
Subdivision Villages Of Urbana
MLS Listing ID MDFR2005966
Sold Date 11/23/21
Style Colonial
Bedrooms 4
Full Baths 4
Half Baths 1
HOA Fees $105/mo
HOA Y/N Y
Abv Grd Liv Area 3,392
Originating Board BRIGHT
Year Built 2012
Annual Tax Amount $7,169
Tax Year 2021
Lot Size 6,720 Sqft
Acres 0.15
Property Description
Nestled in a bucolic setting backing to farmland, this Villages of Urbana home impresses with eye-catching architectural details throughout. This meticulously maintained NV Colonial is an entertainer’s dream with open floor plan, hardwood floors, stunning gourmet kitchen with upgraded granite counters, stone backsplash, stainless appliances, large island, and breakfast bar. Enjoy coffee in the sun filled Morning Room or dine alfresco on the deck or patio while enjoying the private backyard with breathtaking views. The main level includes a Family Room with a gas fireplace, Dining Room, Living Room and Study. Upstairs, wake up in the spacious Primary Suite with panoramic views of the farm and rolling hills in the distance. Details include a tray ceiling, two walk-in closets and sumptuous bath with dual vanities, soaking tub, frameless roman shower, and separate water closet. A second bedroom with en-suite bath, two additional bedrooms with buddy bath and a convenient laundry room finish the upper level. The Lower-Level Rec Room equipped with built in speakers and surround sound is perfect for movie night or large gatherings. A wet bar with a full-sized refrigerator, game room and full bath are sure to impress. Upgrades include extensive moldings, custom lighting, iron railings, surround sound on the main and lower level, underground sprinkler system, electric car charging station and more. Hurry, this one won’t last!
Location
State MD
County Frederick
Zoning RESIDENTIAL
Rooms
Other Rooms Living Room, Dining Room, Primary Bedroom, Bedroom 2, Bedroom 3, Bedroom 4, Kitchen, Game Room, Family Room, Foyer, Sun/Florida Room, Laundry, Office
Basement Connecting Stairway, Full, Fully Finished
Interior
Interior Features Kitchen - Gourmet, Dining Area, Breakfast Area, Kitchen - Eat-In, Chair Railings, Crown Moldings, Upgraded Countertops, Primary Bath(s), Window Treatments, Wood Floors, Recessed Lighting
Hot Water Natural Gas
Heating Heat Pump(s)
Cooling Central A/C
Fireplaces Number 1
Fireplaces Type Fireplace - Glass Doors, Mantel(s)
Equipment Dishwasher, Disposal, Humidifier, Icemaker, Microwave, Oven - Wall, Oven - Double, Oven/Range - Gas, Refrigerator, Energy Efficient Appliances
Fireplace Y
Window Features Double Pane,Screens,ENERGY STAR Qualified
Appliance Dishwasher, Disposal, Humidifier, Icemaker, Microwave, Oven - Wall, Oven - Double, Oven/Range - Gas, Refrigerator, Energy Efficient Appliances
Heat Source Natural Gas
Laundry Upper Floor
Exterior
Exterior Feature Deck(s), Patio(s)
Garage Garage Door Opener, Garage - Front Entry
Garage Spaces 2.0
Amenities Available Bike Trail, Club House, Common Grounds, Community Center, Fitness Center, Meeting Room, Party Room, Pool - Outdoor, Swimming Pool, Tennis Courts, Tot Lots/Playground
Waterfront N
Water Access N
View Garden/Lawn, Panoramic, Pasture
Roof Type Shingle
Accessibility None
Porch Deck(s), Patio(s)
Parking Type Attached Garage
Attached Garage 2
Total Parking Spaces 2
Garage Y
Building
Story 3
Foundation Concrete Perimeter
Sewer Public Sewer
Water Public
Architectural Style Colonial
Level or Stories 3
Additional Building Above Grade, Below Grade
Structure Type 9'+ Ceilings,Tray Ceilings,2 Story Ceilings
New Construction N
Schools
School District Frederick County Public Schools
Others
Pets Allowed Y
Senior Community No
Tax ID 1107254326
Ownership Fee Simple
SqFt Source Assessor
Security Features Fire Detection System,Monitored,Sprinkler System - Indoor,Security System
Acceptable Financing Cash, Conventional, FHA, VA
Listing Terms Cash, Conventional, FHA, VA
Financing Cash,Conventional,FHA,VA
Special Listing Condition Standard
Pets Description Dogs OK, Cats OK
Read Less Info
Want to know what your home might be worth? Contact us for a FREE valuation!

Our team is ready to help you sell your home for the highest possible price ASAP

Bought with David R King • Long & Foster Real Estate, Inc.

"My job is to find and attract mastery-based agents to the office, protect the culture, and make sure everyone is happy! "






