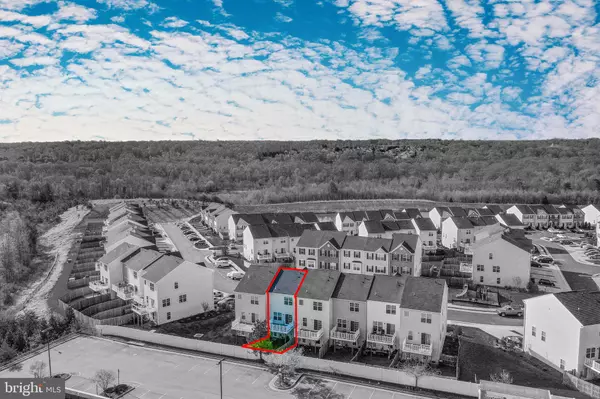$341,000
$325,000
4.9%For more information regarding the value of a property, please contact us for a free consultation.
4 Beds
4 Baths
1,950 SqFt
SOLD DATE : 05/10/2021
Key Details
Sold Price $341,000
Property Type Townhouse
Sub Type Interior Row/Townhouse
Listing Status Sold
Purchase Type For Sale
Square Footage 1,950 sqft
Price per Sqft $174
Subdivision Lakeside
MLS Listing ID VASP230474
Sold Date 05/10/21
Style Colonial
Bedrooms 4
Full Baths 3
Half Baths 1
HOA Fees $80/mo
HOA Y/N Y
Abv Grd Liv Area 1,440
Originating Board BRIGHT
Year Built 2017
Annual Tax Amount $2,051
Tax Year 2020
Lot Size 1,860 Sqft
Acres 0.04
Property Description
This Amazing 2017 Built 4 Bedroom, 3.5 Bathroom, 1 Car Garage Home is in the Highly Sought-After Lakeside Community in Fredericksburg, VA. This Home Features Wood Floors on the throughout the Main Level and Luscious Carpet in the Basement and Upper 1 Floor. You Walk into This Freshly Painted Home and will Notices that It Leads you Right into a Door to A Flexible Bedroom! What do I mean by Flexible? Well, It is the PERFECT Space to Utilize for a Bedroom, Office Space, or Learning Space as it also Features is Own Full Bathroom with Access to the Large Fenced Backyard Where Fido or a Ninja Turtle Can Play! If you take the Stairs up to the Main Floor, You will Love the 9" Ceilings, Dark Stained Cabinets, with a Level 3 Granite Counter Tops, Stain Steel Appliances including a Gas Stove! You will LOVE the Kitchen Island with its Large Overage to Make it a Perfect Place to Study, Eat or just Chill on the Stool. There is Plenty of Natural Light on this Floor from the Sliding Glass Door Leading to the Deck Made of Long Lasting Composite Flooring and Vinyl Railing to the Windows Lining Up Against the Family Room Wall! The Family Room Allows you to Have a Large T.V. Mounted on The Wall and Have Everyone Fit to Watch The Big Game or the Latest Movie! And Yes, there is a Half Bathroom on the Main Floor Too! What a Perfect Space! Going Upstairs, your Feet will feel Great Touching the Luscious Carpet! You Will Be Pleasantly Surprised to See the Washer and Dryer on This Floor to Make it easily Accessible for the Large Loads Of Laundry that We ALL Love To Do! The Primary Bedroom Is Beyond Spacious with its High-Pitched Ceilings, Primary Bathroom, and Large Walk-In Closet! Bedroom 3 and Bedroom 4 are Perfect for Guest, Children, or Just another Office Space with Another Full Bathroom to Compliment Them! If You Want a New Home but do Not Want to Wait Another 9 Months, and Pay an Extra $60k, then this is the Perfect Home For You! Come By and See It before It is Too Late!
Location
State VA
County Spotsylvania
Zoning R8
Rooms
Other Rooms Dining Room, Primary Bedroom, Bedroom 2, Bedroom 3, Bedroom 4, Kitchen, Family Room, Laundry, Bathroom 2, Bathroom 3, Primary Bathroom
Basement Daylight, Full, Front Entrance, Fully Finished
Interior
Interior Features Attic, Breakfast Area, Carpet, Ceiling Fan(s), Combination Dining/Living, Combination Kitchen/Dining, Combination Kitchen/Living, Entry Level Bedroom, Floor Plan - Open, Kitchen - Eat-In, Kitchen - Gourmet, Pantry, Recessed Lighting, Walk-in Closet(s), Window Treatments, Wood Floors
Hot Water Natural Gas
Heating Central
Cooling Central A/C
Equipment Built-In Microwave, Dishwasher, Disposal, Dryer, Exhaust Fan, Icemaker, Oven/Range - Gas, Refrigerator, Stainless Steel Appliances, Washer, Water Heater
Furnishings No
Fireplace N
Window Features Double Pane,Energy Efficient,Screens,Vinyl Clad
Appliance Built-In Microwave, Dishwasher, Disposal, Dryer, Exhaust Fan, Icemaker, Oven/Range - Gas, Refrigerator, Stainless Steel Appliances, Washer, Water Heater
Heat Source Natural Gas
Laundry Upper Floor
Exterior
Garage Basement Garage, Built In, Covered Parking, Garage - Front Entry, Inside Access, Oversized
Garage Spaces 1.0
Utilities Available Cable TV, Electric Available, Natural Gas Available, Phone Available, Sewer Available, Water Available
Amenities Available Common Grounds, Jog/Walk Path, Tot Lots/Playground
Waterfront N
Water Access N
Roof Type Shingle
Accessibility None
Parking Type Attached Garage
Attached Garage 1
Total Parking Spaces 1
Garage Y
Building
Story 3
Foundation Slab
Sewer Public Hook/Up Avail
Water Public
Architectural Style Colonial
Level or Stories 3
Additional Building Above Grade, Below Grade
Structure Type Dry Wall
New Construction N
Schools
Elementary Schools Parkside
Middle Schools Battlefield
High Schools Massaponax
School District Spotsylvania County Public Schools
Others
Pets Allowed Y
HOA Fee Include Insurance,Management,Reserve Funds,Snow Removal,Trash
Senior Community No
Tax ID 36D4-15-
Ownership Fee Simple
SqFt Source Assessor
Acceptable Financing Assumption, Cash, Conventional, FHA, FHA 203(b), FHA 203(k), FHVA, Negotiable, USDA, VA, VHDA
Horse Property N
Listing Terms Assumption, Cash, Conventional, FHA, FHA 203(b), FHA 203(k), FHVA, Negotiable, USDA, VA, VHDA
Financing Assumption,Cash,Conventional,FHA,FHA 203(b),FHA 203(k),FHVA,Negotiable,USDA,VA,VHDA
Special Listing Condition Standard
Pets Description Cats OK, Dogs OK
Read Less Info
Want to know what your home might be worth? Contact us for a FREE valuation!

Our team is ready to help you sell your home for the highest possible price ASAP

Bought with Dominic R. Mason • EXP Realty, LLC

"My job is to find and attract mastery-based agents to the office, protect the culture, and make sure everyone is happy! "






