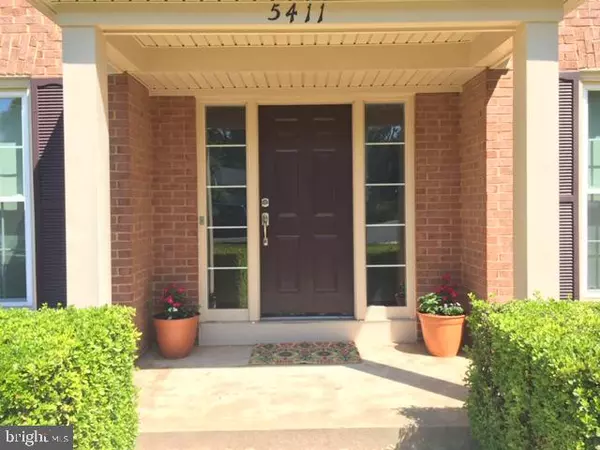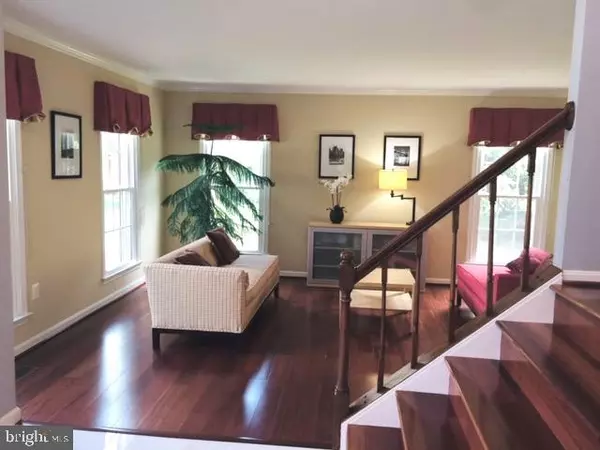$821,000
$789,900
3.9%For more information regarding the value of a property, please contact us for a free consultation.
5 Beds
4 Baths
2,860 SqFt
SOLD DATE : 08/14/2020
Key Details
Sold Price $821,000
Property Type Single Family Home
Sub Type Detached
Listing Status Sold
Purchase Type For Sale
Square Footage 2,860 sqft
Price per Sqft $287
Subdivision Hampton Forest
MLS Listing ID VAFX1140912
Sold Date 08/14/20
Style Colonial
Bedrooms 5
Full Baths 3
Half Baths 1
HOA Fees $15
HOA Y/N Y
Abv Grd Liv Area 2,860
Originating Board BRIGHT
Year Built 1986
Annual Tax Amount $8,021
Tax Year 2020
Lot Size 0.315 Acres
Acres 0.31
Property Description
This home has it ALL! Located in the highly sought after community of Hampton Forest, NEW high end Roof with 30 year Architectural shingles includes a transferrable warranty. Newer Windows and Slider Doors, NEW Trex decking and Newer HVAC, Gorgeous Redesigned Fireplace in Family Room. 4 spacious upper level bedrooms (5th room in walk out lower level is not a legal bedroom) 4 legal bedrooms, 3.5 bathrooms in this 3 finished level Colonial on a private cul-de-sac backing to trees!! 2 story foyer greets you, open floor plan with an abundance of Newer large windows allowing natural light to flow throughout. Pristine high end Hardwood Floors on main AND upper level, Kitchen with huge island, walk in pantry, butlers pantry, stone countertops, stainless steel appliances to include brand NEW dishwasher. Spacious family room off kitchen with vaulted ceilings and cozy fireplace leading out to extra large Newly resurfaced TREX decking and stairs to level yard...enjoy pure privacy backing to trees while outdoor eating and entertaining with plenty of space! The main level also boasts a Library with built ins and a custom designed laundry room w newer Washer & Dryer. Upper level has hardwood floors throughout, the Master has a large walk in closet and a NEWLY remodeled Stunning designer Grey & White Marble Bathroom!! Lower level includes a den/exercise/media room, large bar, full bath, storage room and walks out to a pavered patio. Don't miss the incredible Garden full of fresh fruit & veggies!! Most closets have custom Elfa shelving from The Container Store, love being organized. Bright, clean 2 car garage with door to yard. Designer blinds and 5 ceiling fans convey. Community offers a pool/club house/tennis & basketball courts/play grounds and walking & biking trails. Convenient to I66, 50, 29, 28 and Fairfax County Parkway, close to Fair Oaks Mall, Fair Lakes shopping center, Wegmans, Costco and more! A super find! Fabric window treatments do not convey,
Location
State VA
County Fairfax
Zoning 121
Rooms
Basement Daylight, Full, Walkout Level, Windows, Fully Finished
Interior
Interior Features Bar, Built-Ins, Crown Moldings, Dining Area, Family Room Off Kitchen, Floor Plan - Open, Formal/Separate Dining Room, Primary Bath(s), Soaking Tub, Stall Shower, Upgraded Countertops, Walk-in Closet(s), Wood Floors, Butlers Pantry, Kitchen - Gourmet, Kitchen - Island, Pantry, Recessed Lighting, Wet/Dry Bar
Hot Water Natural Gas
Heating Forced Air
Cooling Central A/C
Flooring Hardwood
Fireplaces Number 1
Equipment Built-In Microwave, Built-In Range, Dishwasher, Disposal, Dryer, Icemaker, Refrigerator, Stainless Steel Appliances, Stove, Washer
Fireplace Y
Appliance Built-In Microwave, Built-In Range, Dishwasher, Disposal, Dryer, Icemaker, Refrigerator, Stainless Steel Appliances, Stove, Washer
Heat Source Natural Gas
Exterior
Garage Garage Door Opener
Garage Spaces 2.0
Waterfront N
Water Access N
Roof Type Architectural Shingle
Accessibility None
Parking Type Attached Garage
Attached Garage 2
Total Parking Spaces 2
Garage Y
Building
Lot Description Backs to Trees, Cul-de-sac, No Thru Street
Story 3
Sewer Public Sewer
Water Public
Architectural Style Colonial
Level or Stories 3
Additional Building Above Grade, Below Grade
New Construction N
Schools
Elementary Schools Willow Springs
Middle Schools Katherine Johnson
High Schools Fairfax
School District Fairfax County Public Schools
Others
Senior Community No
Tax ID 0662 05 0083
Ownership Fee Simple
SqFt Source Assessor
Special Listing Condition Standard
Read Less Info
Want to know what your home might be worth? Contact us for a FREE valuation!

Our team is ready to help you sell your home for the highest possible price ASAP

Bought with Robin J Weyrick • RE/MAX Gateway

"My job is to find and attract mastery-based agents to the office, protect the culture, and make sure everyone is happy! "






