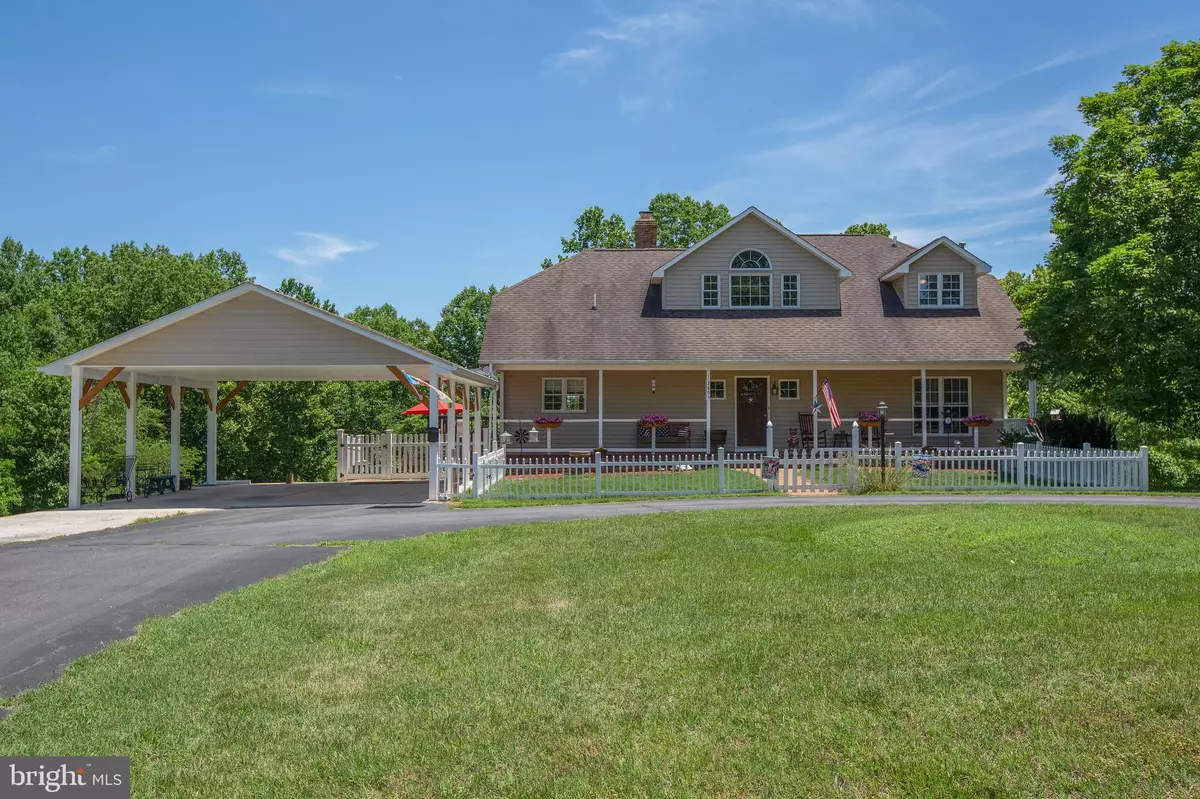$429,900
$429,900
For more information regarding the value of a property, please contact us for a free consultation.
4 Beds
3 Baths
3,041 SqFt
SOLD DATE : 07/21/2021
Key Details
Sold Price $429,900
Property Type Single Family Home
Sub Type Detached
Listing Status Sold
Purchase Type For Sale
Square Footage 3,041 sqft
Price per Sqft $141
Subdivision Seven Springs
MLS Listing ID VACU144812
Sold Date 07/21/21
Style Cape Cod
Bedrooms 4
Full Baths 3
HOA Fees $32/ann
HOA Y/N Y
Abv Grd Liv Area 2,080
Originating Board BRIGHT
Year Built 1996
Annual Tax Amount $2,227
Tax Year 2020
Lot Size 3.050 Acres
Acres 3.05
Property Description
Looking for privacy and rural country living within 60 minutes to Fredericksburg and 90 to Washington DC area? This custom home with approx 3500 sq ft is perfect with 3.05 acres overlooking Old Rag mountain and beautiful scenery. watch the deer and other wildlife from your windows. You must come out and see for yourself. No disappointment here. Lots of charm, wide plank hardwood floors, custom cabinetry, high cathedral ceilings with custom beams, 2 wood-burning fireplaces (FR and Lower level). The primary suite is on the upper level with a sitting area/loft overlooking the family room before entering the private bedroom. Check out the storage areas as well. There is an added solid-built carport plus a circular driveway. Enjoy your coffee in the morning on the wide front porch looking at the mountain or a glass of wine in the evening on the screened porch with a beautiful rural view. This home is wonderful to entertain your family and guests as they enjoy the cookouts on the huge deck and maybe some recreation time in the lower level. Hazel river and the pond are close by for fishing and recreation with access to the neighborhood. Septic pumped and inspected in 2018*Well tested in 2018*Radon mitigation system put in July 2018*one year HVAC service contract through June 2022. AC UNIT was tuned and serviced *Chimney cleaned 2020. A pool table and outdoor furniture can stay. Broadband Internet
Location
State VA
County Culpeper
Zoning RA
Rooms
Other Rooms Dining Room, Primary Bedroom, Bedroom 2, Bedroom 3, Kitchen, Family Room, Basement, Bedroom 1, Loft, Utility Room, Bathroom 1, Bathroom 2, Primary Bathroom
Basement Daylight, Partial, Heated, Outside Entrance, Partially Finished, Rear Entrance, Walkout Level, Windows
Main Level Bedrooms 2
Interior
Interior Features Breakfast Area, Carpet, Ceiling Fan(s), Entry Level Bedroom, Family Room Off Kitchen, Floor Plan - Open, Formal/Separate Dining Room, Kitchen - Country, Kitchen - Eat-In, Pantry, Primary Bath(s), Stall Shower, Walk-in Closet(s), Water Treat System, Window Treatments
Hot Water Electric
Heating Ceiling, Central
Cooling Ceiling Fan(s), Central A/C
Flooring Ceramic Tile, Hardwood, Carpet
Fireplaces Number 2
Fireplaces Type Mantel(s), Stone, Wood
Equipment Cooktop, Dishwasher, Dryer - Electric, Exhaust Fan, Icemaker, Microwave, Oven - Wall, Range Hood, Refrigerator, Washer
Furnishings No
Fireplace Y
Window Features Bay/Bow,Storm
Appliance Cooktop, Dishwasher, Dryer - Electric, Exhaust Fan, Icemaker, Microwave, Oven - Wall, Range Hood, Refrigerator, Washer
Heat Source Propane - Owned
Laundry Has Laundry, Dryer In Unit, Washer In Unit
Exterior
Exterior Feature Deck(s), Enclosed, Porch(es)
Garage Spaces 4.0
Carport Spaces 2
Fence Chain Link, Picket, Vinyl, Rear
Utilities Available Cable TV Available, Propane
Amenities Available Water/Lake Privileges
Waterfront N
Water Access N
View Mountain, Pasture, Scenic Vista, Trees/Woods
Roof Type Asphalt
Street Surface Gravel
Accessibility None
Porch Deck(s), Enclosed, Porch(es)
Road Frontage Private, Road Maintenance Agreement
Parking Type Detached Carport, Driveway, Off Street
Total Parking Spaces 4
Garage N
Building
Lot Description Backs - Open Common Area, Backs to Trees, Cleared, Front Yard, Landscaping, Open, Premium, Rear Yard, Road Frontage, Rural, SideYard(s), Trees/Wooded
Story 3
Sewer On Site Septic
Water Well
Architectural Style Cape Cod
Level or Stories 3
Additional Building Above Grade, Below Grade
New Construction N
Schools
School District Culpeper County Public Schools
Others
Pets Allowed Y
HOA Fee Include Road Maintenance
Senior Community No
Tax ID 27-B-1- -9
Ownership Fee Simple
SqFt Source Assessor
Acceptable Financing Cash, Conventional, FHA, VA
Listing Terms Cash, Conventional, FHA, VA
Financing Cash,Conventional,FHA,VA
Special Listing Condition Standard
Pets Description No Pet Restrictions
Read Less Info
Want to know what your home might be worth? Contact us for a FREE valuation!

Our team is ready to help you sell your home for the highest possible price ASAP

Bought with Jacqueline Hitchcock • Long & Foster Real Estate, Inc.

"My job is to find and attract mastery-based agents to the office, protect the culture, and make sure everyone is happy! "






