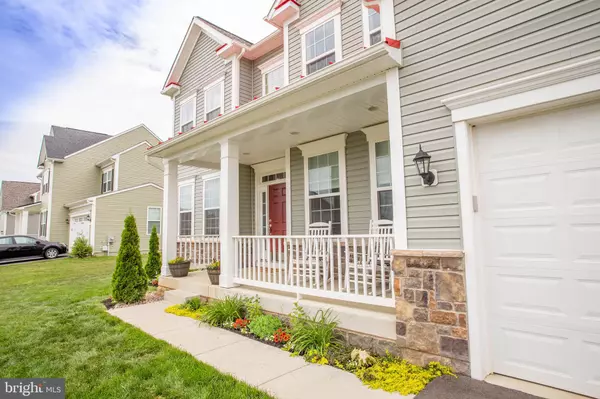$399,900
$399,990
For more information regarding the value of a property, please contact us for a free consultation.
4 Beds
3 Baths
4,014 SqFt
SOLD DATE : 09/14/2020
Key Details
Sold Price $399,900
Property Type Single Family Home
Sub Type Detached
Listing Status Sold
Purchase Type For Sale
Square Footage 4,014 sqft
Price per Sqft $99
Subdivision Springdale Farm
MLS Listing ID WVBE177202
Sold Date 09/14/20
Style Colonial
Bedrooms 4
Full Baths 2
Half Baths 1
HOA Fees $49/ann
HOA Y/N Y
Abv Grd Liv Area 4,014
Originating Board BRIGHT
Year Built 2018
Annual Tax Amount $2,543
Tax Year 2019
Lot Size 0.360 Acres
Acres 0.36
Property Description
This stunning 4,000 SF, 4BR/2.5BA home in Springdale Farm nestled in between the orchards and mountains of Southern Berkeley county has it all. Luxury rustic gray flooring throughout foyer, dining room, kitchen and sun room gives this home a stylish, shabby chic vibe paired with contemporary features like upgraded dark wood cabinets, clean, sleek quartz countertops and stainless Whirlpool appliances including a gas stove and double wall oven. The open and well-lit floor plan boasts a two story stone fireplace in the family room with 10" raised stone hearth. Here, your family can watch TV, play games and entertain guests. The family room opens to the kitchen and sunroom where the party can continue out to your patio and open yard. Relax on the patio and watch the sunset over the mountains or sit on the front porch to watch the sunrise over the apple orchards. Bring all the kids and your guests because everyone will have their own space with 3 massive bedrooms all with large closets. The master suite has a walk-in closet/ dressing space and pairs with an equally large master bath with soaking tub and stand up/ sit down tiled shower. Work from home in the main floor study or create a 5th bedroom. The unfinished basement has rough in plumbing and is so large, the possibilities are endless. This Castlerock II model has the additional 4 ft sunroom, 2 car garage, mud room, upgraded appliances, crown molding, upgraded cabinets and flooring, R49 insulation in attic and R21 in walls provide a more energy efficient home. The laundry room is upstairs making laundry a breeze with plenty of space to organize clothes or wash out stains with the utility sink also included in the room. All rooms wired for ceiling fans and family room is wired for surround sound. Families love Springdale Farm because of the pasture and orchard views, friendly and active neighbors, ample space to play, ride bikes, and take walks. The neighborhood is also close enough to all amenities while still feeling miles away in peaceful bliss. All commuter routes I-81, Rt 9, R7 , I-70 to Northern VA, DC and Maryland make this home a steal for those who want to expand their living space and enjoy seclusion in their own yard. Grab this opportunity to get this almost new home today.
Location
State WV
County Berkeley
Zoning 101
Rooms
Other Rooms Living Room, Dining Room, Primary Bedroom, Bedroom 2, Bedroom 3, Bedroom 4, Kitchen, Family Room, Basement, Study, Sun/Florida Room, Laundry, Mud Room
Basement Full, Unfinished
Interior
Interior Features Kitchen - Island, Primary Bath(s), Pantry, Soaking Tub, Stall Shower, Walk-in Closet(s), Water Treat System
Hot Water Electric
Heating Heat Pump(s)
Cooling Central A/C
Flooring Ceramic Tile, Hardwood, Carpet
Fireplaces Number 1
Fireplaces Type Gas/Propane, Screen, Stone
Equipment Built-In Microwave, Built-In Range, Dishwasher, Disposal, Dryer, ENERGY STAR Refrigerator, Oven - Double, Oven/Range - Gas, Stainless Steel Appliances, Washer
Furnishings No
Fireplace Y
Window Features Energy Efficient,Double Pane
Appliance Built-In Microwave, Built-In Range, Dishwasher, Disposal, Dryer, ENERGY STAR Refrigerator, Oven - Double, Oven/Range - Gas, Stainless Steel Appliances, Washer
Heat Source Electric
Laundry Upper Floor
Exterior
Exterior Feature Patio(s), Deck(s)
Garage Garage - Front Entry, Additional Storage Area, Garage Door Opener, Inside Access
Garage Spaces 4.0
Utilities Available Propane
Waterfront N
Water Access N
View Mountain, Pasture
Roof Type Architectural Shingle
Accessibility None
Porch Patio(s), Deck(s)
Road Frontage Road Maintenance Agreement
Parking Type Attached Garage, Driveway
Attached Garage 2
Total Parking Spaces 4
Garage Y
Building
Lot Description Backs - Open Common Area, Open, Rural
Story 2
Foundation Passive Radon Mitigation
Sewer Public Sewer
Water Public
Architectural Style Colonial
Level or Stories 2
Additional Building Above Grade, Below Grade
Structure Type 9'+ Ceilings,Dry Wall
New Construction N
Schools
Middle Schools Musselman
High Schools Musselman
School District Berkeley County Schools
Others
HOA Fee Include Common Area Maintenance,Management,Road Maintenance,Snow Removal
Senior Community No
Tax ID 0339C002200000000
Ownership Fee Simple
SqFt Source Assessor
Acceptable Financing Cash, Conventional, FHA, USDA, VA
Horse Property N
Listing Terms Cash, Conventional, FHA, USDA, VA
Financing Cash,Conventional,FHA,USDA,VA
Special Listing Condition Standard
Read Less Info
Want to know what your home might be worth? Contact us for a FREE valuation!

Our team is ready to help you sell your home for the highest possible price ASAP

Bought with Katelyne Elizabeth Rusenko • Century 21 Redwood Realty

"My job is to find and attract mastery-based agents to the office, protect the culture, and make sure everyone is happy! "






