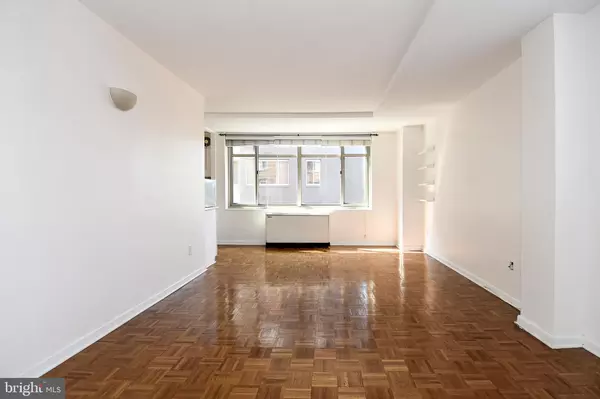$165,000
$175,000
5.7%For more information regarding the value of a property, please contact us for a free consultation.
1 Bath
445 SqFt
SOLD DATE : 10/29/2021
Key Details
Sold Price $165,000
Property Type Condo
Sub Type Condo/Co-op
Listing Status Sold
Purchase Type For Sale
Square Footage 445 sqft
Price per Sqft $370
Subdivision Foggy Bottom
MLS Listing ID DCDC2010826
Sold Date 10/29/21
Style Unit/Flat
Full Baths 1
Condo Fees $818/mo
HOA Y/N N
Abv Grd Liv Area 445
Originating Board BRIGHT
Year Built 1957
Annual Tax Amount $159,658
Tax Year 2020
Property Description
Unbeatable location, both in the city and in the building! 4th floor sunny, spacious, CORNER studio with southern and western views of sky, treetops and the Foggy Bottom and Georgetown skylines. Large 9x24 living area with hardwood floors and walk-in closet, and the unit is wired for cable. The Claridge House co op is situated on the border of the two neighborhoods, steps from the Foggy Bottom metro, George Washington University campus and hospital, Whole Foods, Watergate and the Kennedy Center, as well as tons of shops and restaurants in Georgetown and beyond. The building has amenities galore including a 24/7 concierge, gleaming rooftop pool, relaxing courtyard, laundry room, fitness center, business center and community room. Co op fee includes taxes and ALL utilities including electric, gas, water, air conditioning and heat, as well as underlying mortgage! Parking is readily available for sale or for rent. Building is also very investor friendly. Unit being sold AS IS.
Location
State DC
County Washington
Zoning COOPERATIVE
Interior
Interior Features Efficiency
Hot Water Natural Gas
Heating Summer/Winter Changeover
Cooling Central A/C
Equipment Microwave, Oven/Range - Gas, Refrigerator
Fireplace N
Appliance Microwave, Oven/Range - Gas, Refrigerator
Heat Source Natural Gas
Exterior
Amenities Available Common Grounds, Concierge, Elevator, Exercise Room, Fitness Center, Laundry Facilities, Meeting Room, Party Room, Picnic Area, Pool - Outdoor, Security, Swimming Pool
Waterfront N
Water Access N
Accessibility Elevator
Parking Type None
Garage N
Building
Story 1
Unit Features Mid-Rise 5 - 8 Floors
Sewer Public Sewer
Water Public
Architectural Style Unit/Flat
Level or Stories 1
Additional Building Above Grade, Below Grade
New Construction N
Schools
School District District Of Columbia Public Schools
Others
Pets Allowed Y
HOA Fee Include Air Conditioning,Common Area Maintenance,Electricity,Ext Bldg Maint,Gas,Heat,Management,Pool(s),Snow Removal,Taxes,Trash,Underlying Mortgage,Water
Senior Community No
Tax ID 0016//0863
Ownership Cooperative
Acceptable Financing Cash, Conventional
Listing Terms Cash, Conventional
Financing Cash,Conventional
Special Listing Condition Standard
Pets Description Size/Weight Restriction
Read Less Info
Want to know what your home might be worth? Contact us for a FREE valuation!

Our team is ready to help you sell your home for the highest possible price ASAP

Bought with Christopher M Johnson • Compass

"My job is to find and attract mastery-based agents to the office, protect the culture, and make sure everyone is happy! "






