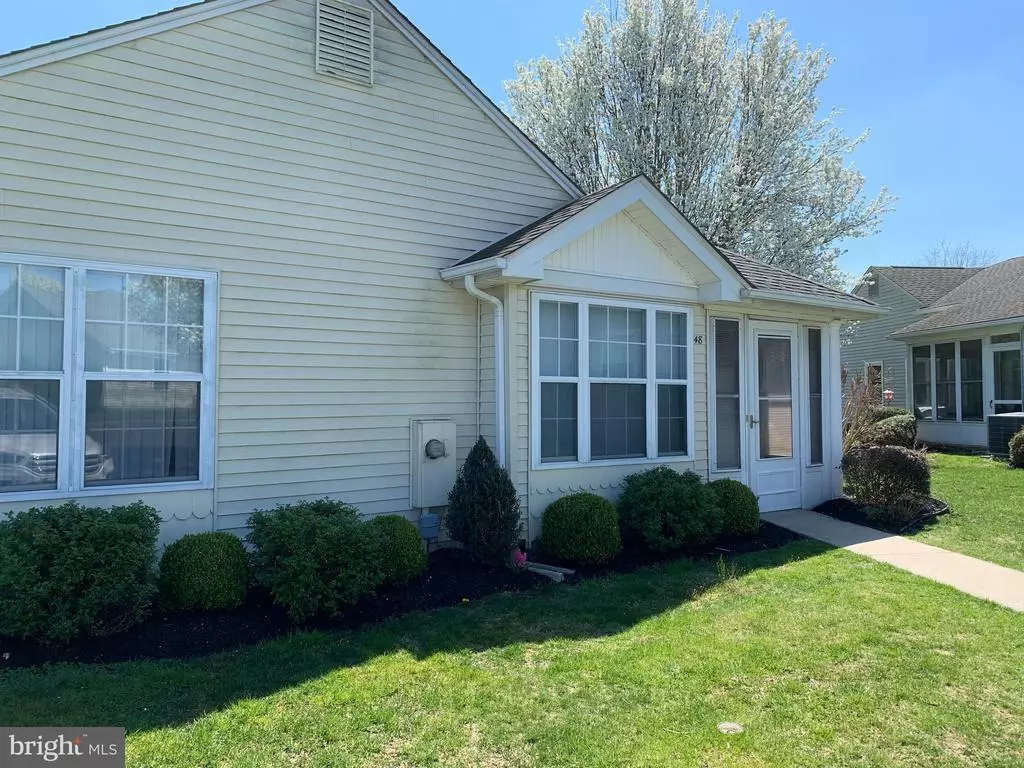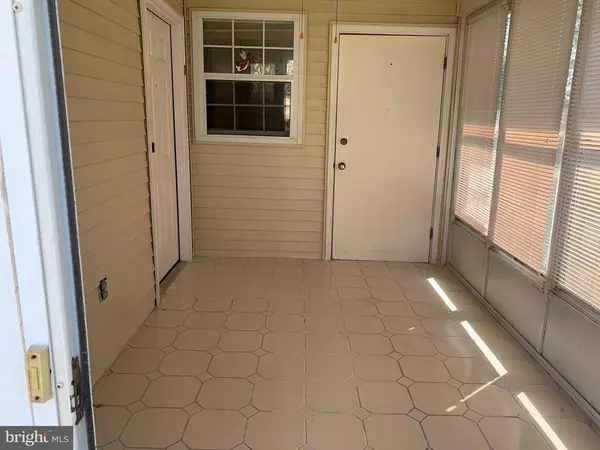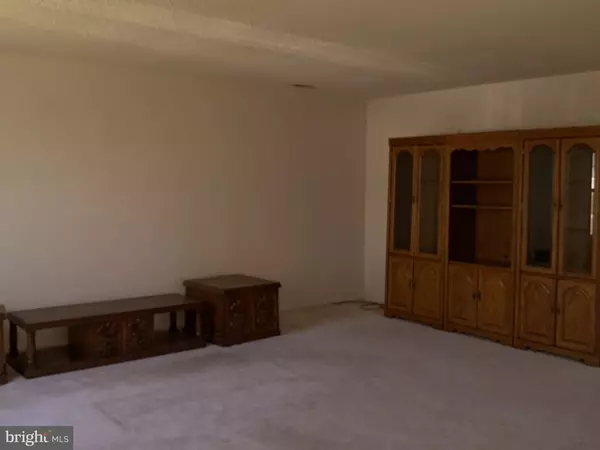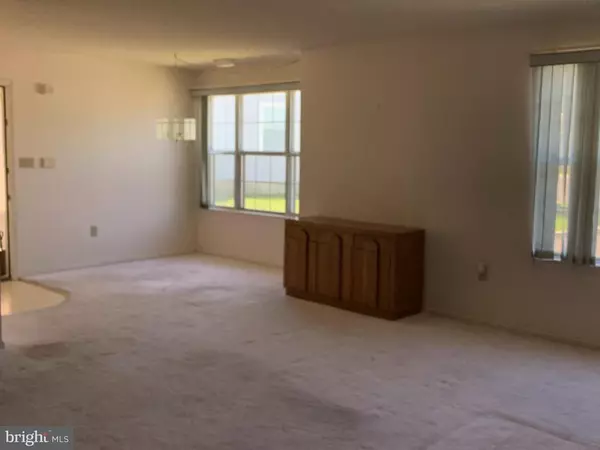$80,000
$80,000
For more information regarding the value of a property, please contact us for a free consultation.
2 Beds
2 Baths
1,252 SqFt
SOLD DATE : 05/11/2021
Key Details
Sold Price $80,000
Property Type Single Family Home
Sub Type Unit/Flat/Apartment
Listing Status Sold
Purchase Type For Sale
Square Footage 1,252 sqft
Price per Sqft $63
Subdivision Village Estates
MLS Listing ID NJCB132186
Sold Date 05/11/21
Style Ranch/Rambler
Bedrooms 2
Full Baths 2
HOA Fees $240/mo
HOA Y/N Y
Abv Grd Liv Area 1,252
Originating Board BRIGHT
Year Built 1987
Annual Tax Amount $3,109
Tax Year 2020
Lot Dimensions 0.00 x 0.00
Property Description
End unit in Village Estates. Nice quiet community of well maintained single story attached condo's. Enter thru the enclosed porch with tile floor and big storage closet. Open floor plan with living room dining area. Galley type kitchen with elec. range, refrigerator, dishwasher, garbage disposal. 2 good sized bedrooms, 2 full baths, generous closet space, baths are tiled floors, fiberglass tub & shower. Air conditioner unit is equipped with security cover; pull down stairs in laundry room access to attic which houses the heat/air unit. Must be 18 years or older to live in this community- must have association approval prior to closing. Lawn maintenance , Community pool and club house, water and sewer, snow removal and trash pick up are included in HOA fee. Heat pump was installed in 2013, and is under service contract with Laury heating for cleaning and maintenance 2 times a year.
Location
State NJ
County Cumberland
Area Millville City (20610)
Zoning R
Rooms
Other Rooms Living Room, Bedroom 2, Kitchen, Bedroom 1, Laundry, Bathroom 1, Bathroom 2
Main Level Bedrooms 2
Interior
Interior Features Attic, Ceiling Fan(s), Combination Dining/Living, Floor Plan - Open, Kitchen - Galley, Tub Shower, Walk-in Closet(s), Window Treatments
Hot Water Electric
Heating Forced Air
Cooling Central A/C, Ceiling Fan(s)
Flooring Ceramic Tile, Carpet, Vinyl
Equipment Dishwasher, Dryer, Disposal, Dryer - Electric, Exhaust Fan, Oven/Range - Electric, Refrigerator
Furnishings No
Fireplace N
Appliance Dishwasher, Dryer, Disposal, Dryer - Electric, Exhaust Fan, Oven/Range - Electric, Refrigerator
Heat Source Electric
Laundry Main Floor
Exterior
Exterior Feature Enclosed, Porch(es)
Garage Spaces 2.0
Parking On Site 2
Utilities Available Cable TV
Amenities Available Pool - Outdoor
Waterfront N
Water Access N
Roof Type Asphalt,Architectural Shingle,Pitched
Accessibility None
Porch Enclosed, Porch(es)
Parking Type Parking Lot
Total Parking Spaces 2
Garage N
Building
Story 1
Unit Features Garden 1 - 4 Floors
Foundation Slab
Sewer Public Sewer
Water Public
Architectural Style Ranch/Rambler
Level or Stories 1
Additional Building Above Grade, Below Grade
Structure Type Dry Wall
New Construction N
Schools
School District Millville Board Of Education
Others
HOA Fee Include Common Area Maintenance,Lawn Maintenance,Snow Removal,Road Maintenance,Sewer,Trash,Water
Senior Community No
Tax ID 10-00269-00022-C48
Ownership Condominium
Acceptable Financing Cash, Conventional
Listing Terms Cash, Conventional
Financing Cash,Conventional
Special Listing Condition Standard
Read Less Info
Want to know what your home might be worth? Contact us for a FREE valuation!

Our team is ready to help you sell your home for the highest possible price ASAP

Bought with Scott Kompa • EXP Realty, LLC

"My job is to find and attract mastery-based agents to the office, protect the culture, and make sure everyone is happy! "






