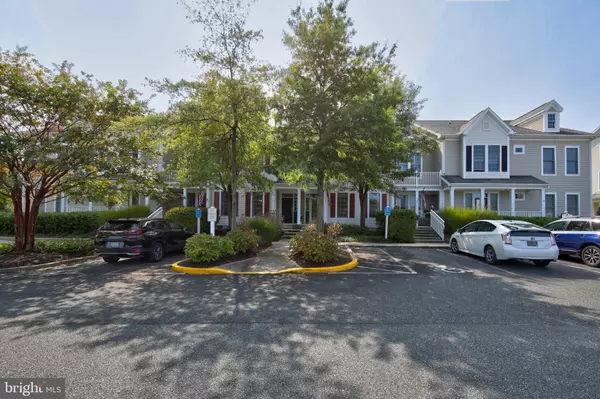$270,000
$270,000
For more information regarding the value of a property, please contact us for a free consultation.
2 Beds
2 Baths
1,510 SqFt
SOLD DATE : 12/18/2020
Key Details
Sold Price $270,000
Property Type Condo
Sub Type Condo/Co-op
Listing Status Sold
Purchase Type For Sale
Square Footage 1,510 sqft
Price per Sqft $178
Subdivision Bear Trap
MLS Listing ID DESU170758
Sold Date 12/18/20
Style Unit/Flat
Bedrooms 2
Full Baths 2
Condo Fees $354/mo
HOA Fees $226/mo
HOA Y/N Y
Abv Grd Liv Area 1,510
Originating Board BRIGHT
Year Built 2004
Annual Tax Amount $1,530
Tax Year 2020
Lot Size 3.180 Acres
Acres 3.18
Lot Dimensions 0.00 x 0.00
Property Description
Fantastic opportunity to own a lovely, 1st floor, 2 Bedroom/2 Bath Golf Villa in the desired community of Bear Trap. This well cared for beach home offers a South Western exposure for brilliant interior lighting, new Laminate (with Hardwood look) flooring throughout Living, Dining and Bedroom areas, new Hot Water Heater, newer HVAC unit, freshly painted Guest Bathroom and newly stained and screened porch. This open floorplan presents a large Galley kitchen with ceramic tile, white appliances and breakfast nook or office area. The spacious Dining/Living area is perfect for entertaining your beach guests and boasts built-ins and a gas fireplace for the perfect ambiance! Unwind on the oversized screened porch with a pond view while watching the waterfowl and birdlife enjoy the sunshine and cool breezes. Just steps to the outdoor pool! Bear Trap is a premier Resort Community in Ocean View, only 3.5 miles to Bethany Beach. Incredible amenities, i.e., outdoor pool(s), indoor pool, tennis, fitness center, playground, golf (additional fee), Beach Shuttle and The Den, a great place to dine while relaxing on the outside patio! Whether it is for a full summer, weekend beach get-a-ways, year round living or a rental investment, this is just what you have been waiting for! Come be part of the Bear Trap Lifestyle!
Location
State DE
County Sussex
Area Baltimore Hundred (31001)
Zoning TN
Rooms
Main Level Bedrooms 2
Interior
Interior Features Ceiling Fan(s), Combination Dining/Living, Dining Area, Entry Level Bedroom, Flat, Floor Plan - Open, Kitchen - Eat-In, Kitchen - Galley, Primary Bath(s), Recessed Lighting, Stall Shower, Window Treatments
Hot Water Electric
Heating Heat Pump(s)
Cooling Central A/C
Flooring Ceramic Tile
Fireplaces Number 1
Fireplaces Type Fireplace - Glass Doors, Gas/Propane
Equipment Built-In Microwave, Dishwasher, Disposal, Dryer - Electric, Dryer - Front Loading, Icemaker, Oven - Single, Oven/Range - Electric, Washer, Water Heater
Furnishings No
Fireplace Y
Window Features Insulated,Vinyl Clad
Appliance Built-In Microwave, Dishwasher, Disposal, Dryer - Electric, Dryer - Front Loading, Icemaker, Oven - Single, Oven/Range - Electric, Washer, Water Heater
Heat Source Electric
Laundry Has Laundry
Exterior
Exterior Feature Deck(s), Porch(es), Screened
Amenities Available Bar/Lounge, Basketball Courts, Club House, Dining Rooms, Exercise Room, Golf Club, Golf Course, Golf Course Membership Available, Meeting Room, Party Room, Pool - Indoor, Pool - Outdoor, Putting Green, Swimming Pool, Tennis Courts, Tot Lots/Playground
Waterfront N
Water Access N
View Pond, Street, Trees/Woods, Other
Roof Type Architectural Shingle
Street Surface Paved
Accessibility Level Entry - Main
Porch Deck(s), Porch(es), Screened
Road Frontage Private
Parking Type Off Street, Parking Lot
Garage N
Building
Lot Description Backs - Open Common Area, Cul-de-sac, Landscaping, Pond
Story 1
Foundation Crawl Space
Sewer Public Sewer
Water Public
Architectural Style Unit/Flat
Level or Stories 1
Additional Building Above Grade, Below Grade
Structure Type Dry Wall
New Construction N
Schools
School District Indian River
Others
HOA Fee Include Cable TV,Common Area Maintenance,Ext Bldg Maint,Lawn Maintenance,Management,Pool(s),Recreation Facility,Road Maintenance,Snow Removal,Trash
Senior Community No
Tax ID 134-16.00-1622.00-132G
Ownership Fee Simple
SqFt Source Assessor
Security Features Smoke Detector
Acceptable Financing Cash, Conventional
Listing Terms Cash, Conventional
Financing Cash,Conventional
Special Listing Condition Standard
Read Less Info
Want to know what your home might be worth? Contact us for a FREE valuation!

Our team is ready to help you sell your home for the highest possible price ASAP

Bought with KYLIE GIVENS • WILGUS ASSOCIATES B

"My job is to find and attract mastery-based agents to the office, protect the culture, and make sure everyone is happy! "






