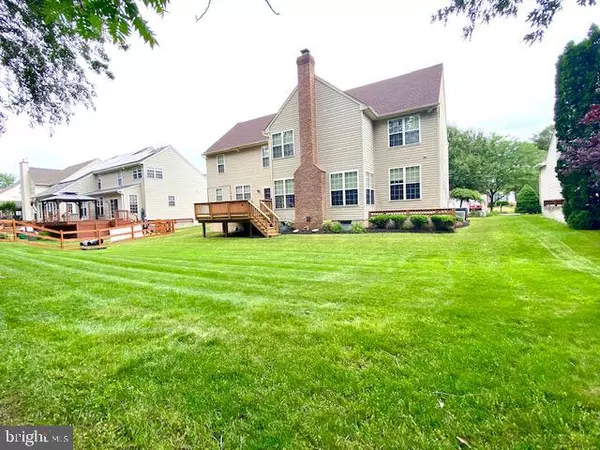$610,000
$610,000
For more information regarding the value of a property, please contact us for a free consultation.
4 Beds
3 Baths
3,504 SqFt
SOLD DATE : 06/21/2021
Key Details
Sold Price $610,000
Property Type Single Family Home
Sub Type Detached
Listing Status Sold
Purchase Type For Sale
Square Footage 3,504 sqft
Price per Sqft $174
Subdivision Farmington Village
MLS Listing ID MDAA469586
Sold Date 06/21/21
Style Colonial
Bedrooms 4
Full Baths 2
Half Baths 1
HOA Fees $60/mo
HOA Y/N Y
Abv Grd Liv Area 3,504
Originating Board BRIGHT
Year Built 2002
Annual Tax Amount $6,018
Tax Year 2021
Lot Size 8,800 Sqft
Acres 0.2
Property Description
FARMINGTON'S FINEST!! Rarely offered and never for long, this KOCH built Home in Farmington Village is one of the Largest in the community! Boasting over 3,500 of ABOVE GRADE sq ft, this home is sure to fit all your needs and check your boxes! A Soaring 2 Story Foyer greets you upon entering this magnificent property and the 9' ceilings open the Entire Main to leaping heights! Newly remodeled, and in Total Turn-Key condition, this home has just undergone more than $40,000 of renovations in less than a year: Brand New Hardwood Flooring, Brand New Upgraded Carpeting, Freshly Painted throughout, Brand New Roof, Brand New Deck, Brand New GAS Hot Water Heater and More! The Generous-Sized Master Bedroom is Fit for a King with Spacious Sitting Room, His/Her Separate Walk-in Closets and HUGE Spa-like Bathroom with 2 Separate Vanity areas. All Secondary Bedrooms offer an abundance of space to include walk-in closets! On the Main floor and the heart of the home, the Open Floor Plan is an Entertainer's Delight! The Chefs style kitchen features an Over-sized Island, complimented by Corian countertops that overhang for extra seating. Upgraded appliances including a 5 burner GAS Stove Top with Double Oven. The Spacious FR is right off the kitchen complete with Wood Burning Fireplace and Wall Space to fit any sized TV! Main Floor also hosts a Private Office, so working from home is both convenient and functional! Dual-Zoned HVAC, with Natural Gas Heating, allow for both comfort and efficiency. The lower level offers an additional 1,750 sq ft of space and is awaiting your vision and finishing touches! Enjoy the wooded, peaceful setting in the backyard with Brand New Deck and 6 person Tub Hot! Amenity rich, Farmington Village residents enjoy use of the Outdoor Pool, Clubhouse, tennis courts, bike/jog Trail and MORE! And only $60/month HOA--Wow! Come see why so many seek to live in this desired, yet convenient community!
Location
State MD
County Anne Arundel
Zoning R2
Rooms
Basement Interior Access, Rough Bath Plumb, Rear Entrance, Sump Pump, Space For Rooms, Unfinished
Interior
Interior Features Double/Dual Staircase, Family Room Off Kitchen, Floor Plan - Traditional, Floor Plan - Open, Formal/Separate Dining Room, Kitchen - Gourmet, Kitchen - Island, Kitchen - Table Space, Pantry, Soaking Tub, Sprinkler System, Walk-in Closet(s), WhirlPool/HotTub, Wood Floors
Hot Water Natural Gas
Heating Forced Air
Cooling Central A/C, Ceiling Fan(s)
Flooring Carpet, Hardwood
Fireplaces Number 1
Fireplaces Type Brick, Wood
Equipment Built-In Microwave, Dishwasher, Disposal, Dryer, Oven/Range - Gas, Refrigerator, Washer
Furnishings No
Fireplace Y
Appliance Built-In Microwave, Dishwasher, Disposal, Dryer, Oven/Range - Gas, Refrigerator, Washer
Heat Source Natural Gas
Laundry Main Floor
Exterior
Garage Garage - Front Entry, Garage Door Opener, Inside Access
Garage Spaces 4.0
Utilities Available Cable TV Available
Amenities Available Club House, Jog/Walk Path, Party Room, Pool - Outdoor, Tennis Courts, Tot Lots/Playground
Waterfront N
Water Access N
Roof Type Architectural Shingle
Accessibility None
Parking Type Attached Garage, Driveway
Attached Garage 2
Total Parking Spaces 4
Garage Y
Building
Lot Description Backs to Trees, Cleared, Landscaping, Partly Wooded
Story 3
Sewer Public Sewer
Water Public
Architectural Style Colonial
Level or Stories 3
Additional Building Above Grade, Below Grade
Structure Type 9'+ Ceilings
New Construction N
Schools
School District Anne Arundel County Public Schools
Others
Pets Allowed Y
Senior Community No
Tax ID 020326490101444
Ownership Fee Simple
SqFt Source Assessor
Security Features Monitored,Motion Detectors
Acceptable Financing Cash, Conventional, FHA, VA
Horse Property N
Listing Terms Cash, Conventional, FHA, VA
Financing Cash,Conventional,FHA,VA
Special Listing Condition Standard
Pets Description No Pet Restrictions
Read Less Info
Want to know what your home might be worth? Contact us for a FREE valuation!

Our team is ready to help you sell your home for the highest possible price ASAP

Bought with Wendy Slaughter • Elevate Real Estate Brokerage

"My job is to find and attract mastery-based agents to the office, protect the culture, and make sure everyone is happy! "






