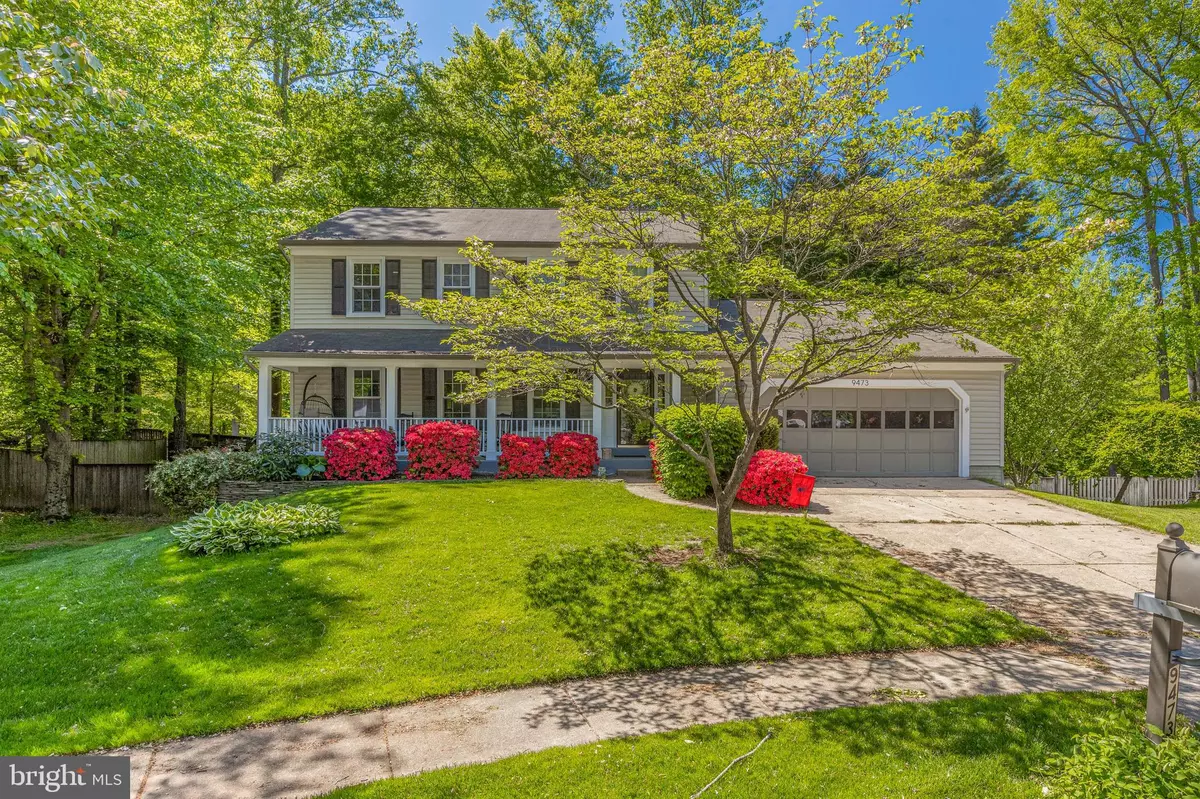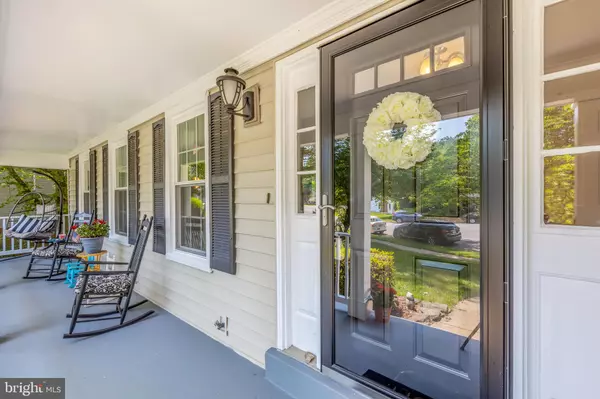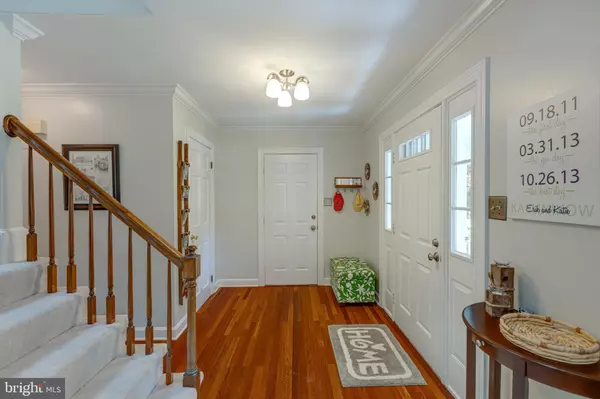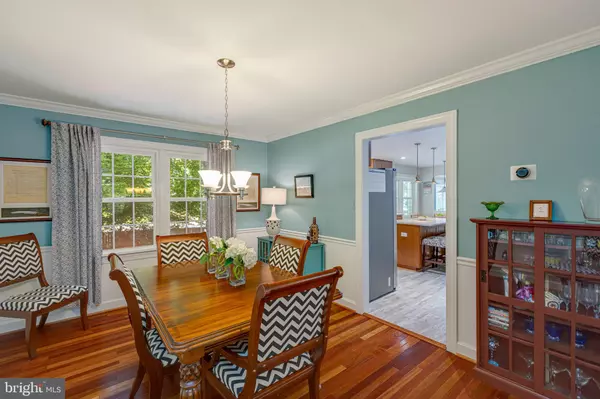$865,000
$798,000
8.4%For more information regarding the value of a property, please contact us for a free consultation.
4 Beds
4 Baths
2,926 SqFt
SOLD DATE : 06/29/2021
Key Details
Sold Price $865,000
Property Type Single Family Home
Sub Type Detached
Listing Status Sold
Purchase Type For Sale
Square Footage 2,926 sqft
Price per Sqft $295
Subdivision Inglewood Estates
MLS Listing ID VAFX1203846
Sold Date 06/29/21
Style Colonial,Traditional
Bedrooms 4
Full Baths 3
Half Baths 1
HOA Y/N N
Abv Grd Liv Area 2,326
Originating Board BRIGHT
Year Built 1983
Annual Tax Amount $7,846
Tax Year 2020
Lot Size 0.259 Acres
Acres 0.26
Property Description
Incredible location, highly rated top-tier schools-Sangster Elementary, Lake Braddock Secondary and Lake Braddock High School - ratings reviewed at (Greatschools.org). This home is located on a quiet cul-de-sac with a really pretty elevation and lots of updates and upgrades completed in 2014, 2019 and 2021. You can move right in and start enjoying all of the modern improvements. The kitchen has beautiful cabinets, new quartz counters, center island, and new floors. The family room with cathedral ceilings, skylights, fireplace and wood floors is open and provides connectivity to the kitchen and dining area for family and friends. Enjoy a great meal, watch a fun movie or access your expansive deck from your family room. The main level also offers a large open living area and formal dining room. The upper level provides 4 bedrooms and 2 full baths which include the owners suite and renovated owners bath with 2 sinks, granite counters, updated lighting and hardware, separate shower and soaking tub. The walkout lower level provides an additional space to live, work or play! Enough finished space to exercise, set up your office to work and still have room to play! The lower level also provides a 3rd full bath, additional recessed lighting and a large storage room. The roof was just replaced in 2021, new deck in 2014, whole house painted in 2019, new water heater, new wood flooring in hall and bath in 2019, porch updated in 2020, new carpet in 2021. Its a great house!
Location
State VA
County Fairfax
Zoning 131
Rooms
Other Rooms Living Room, Dining Room, Primary Bedroom, Bedroom 2, Bedroom 3, Bedroom 4, Kitchen, Family Room, Foyer, Breakfast Room, Recreation Room, Bathroom 2, Primary Bathroom, Full Bath, Half Bath
Basement Walkout Level, Windows, Rear Entrance, Outside Entrance, Interior Access, Improved, Fully Finished, Full, Connecting Stairway
Interior
Interior Features Breakfast Area, Carpet, Ceiling Fan(s), Chair Railings, Combination Dining/Living, Dining Area, Family Room Off Kitchen, Floor Plan - Open, Floor Plan - Traditional, Formal/Separate Dining Room, Kitchen - Eat-In, Kitchen - Gourmet, Kitchen - Island, Kitchen - Table Space, Primary Bath(s), Recessed Lighting, Skylight(s), Soaking Tub, Upgraded Countertops, Wainscotting, Walk-in Closet(s), Wood Floors
Hot Water Natural Gas
Heating Central, Ceiling
Cooling Central A/C
Fireplaces Number 1
Equipment Built-In Microwave, Cooktop, Dishwasher, Disposal, Dryer, Microwave, Oven - Double, Stainless Steel Appliances, Washer, Refrigerator
Fireplace Y
Window Features Skylights
Appliance Built-In Microwave, Cooktop, Dishwasher, Disposal, Dryer, Microwave, Oven - Double, Stainless Steel Appliances, Washer, Refrigerator
Heat Source Natural Gas
Exterior
Exterior Feature Deck(s), Porch(es), Patio(s), Roof
Garage Garage - Front Entry, Garage Door Opener, Inside Access
Garage Spaces 2.0
Utilities Available Sewer Available, Water Available, Natural Gas Available, Cable TV
Waterfront N
Water Access N
View Garden/Lawn
Roof Type Shingle
Accessibility 2+ Access Exits
Porch Deck(s), Porch(es), Patio(s), Roof
Parking Type Attached Garage, Driveway
Attached Garage 2
Total Parking Spaces 2
Garage Y
Building
Lot Description Backs to Trees, Front Yard, Landscaping, No Thru Street, SideYard(s)
Story 3
Sewer Public Sewer
Water Public
Architectural Style Colonial, Traditional
Level or Stories 3
Additional Building Above Grade, Below Grade
Structure Type Cathedral Ceilings,9'+ Ceilings,Dry Wall
New Construction N
Schools
Elementary Schools Sangster
Middle Schools Lake Braddock Secondary School
High Schools Lake Braddock
School District Fairfax County Public Schools
Others
Senior Community No
Tax ID 0881 12 0025
Ownership Fee Simple
SqFt Source Assessor
Special Listing Condition Standard
Read Less Info
Want to know what your home might be worth? Contact us for a FREE valuation!

Our team is ready to help you sell your home for the highest possible price ASAP

Bought with Heidi F Robbins • William G. Buck & Assoc., Inc.

"My job is to find and attract mastery-based agents to the office, protect the culture, and make sure everyone is happy! "






