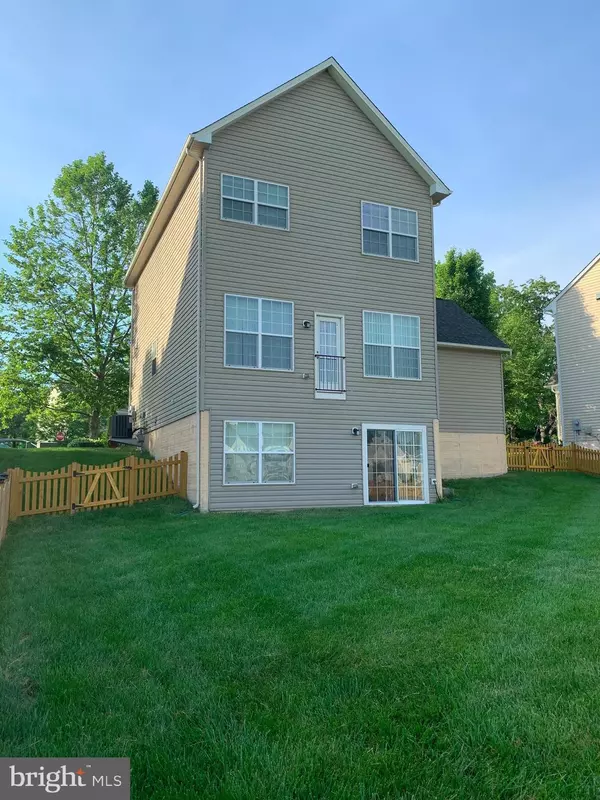$530,000
$485,000
9.3%For more information regarding the value of a property, please contact us for a free consultation.
3 Beds
4 Baths
2,424 SqFt
SOLD DATE : 06/30/2021
Key Details
Sold Price $530,000
Property Type Single Family Home
Sub Type Detached
Listing Status Sold
Purchase Type For Sale
Square Footage 2,424 sqft
Price per Sqft $218
Subdivision Meadows At Morris Farm
MLS Listing ID VAPW523432
Sold Date 06/30/21
Style Colonial
Bedrooms 3
Full Baths 3
Half Baths 1
HOA Fees $91/mo
HOA Y/N Y
Abv Grd Liv Area 1,672
Originating Board BRIGHT
Year Built 2009
Annual Tax Amount $4,946
Tax Year 2021
Lot Size 7,584 Sqft
Acres 0.17
Property Description
Well maintained over 2,500 sf home at end of a quiet cul-de-sac with landscaped island. Home has a large 2-car garage, ample driveway parking, and street parking available. Enter the house and you're immediately greeted by the cozy Living Room and warm Foyer leading to the huge Kitchen-Dining-Family Room space open up to a large space sufficient for any family or entertaining needs,, Sparkling Stainless Steel appliances, upgraded gas range cooking, wide double-door refrigerator. Extensive bright Corian Countertops along 2 walls and over large center island. Cabinets galore. Travel upstairs to the 3-bedroom living space with full-sized front loading washer/ drver. NOTE: TVs & wall mounts in all 3 bedrooms convey if buyer wants them. The basement features a large Recreational Room, the 3rd full-sized bathroom, and Bonus Room as a possible 4th bedroom. The basement level also features a direct walk-out into the well manicured fenced back yard. Extensive community amenities include outdoor pool/pool house, tot lot, trails, and community park area. Ideally located,, this property is also close to major commuting routes, I-66, Rts 234, 28, 29, VRE. Further, the property is close to multiple shops, restaurants, theater, in both Gainesville, Haymarket, and Manassas. Hurry, this amazing find is priced that it wont last long - dont miss out.
Location
State VA
County Prince William
Zoning PMR
Rooms
Other Rooms Living Room, Primary Bedroom, Bedroom 2, Bedroom 3, Kitchen, Family Room, Foyer, Laundry, Recreation Room, Bathroom 2, Bathroom 3, Bonus Room, Primary Bathroom, Half Bath
Basement Full, Fully Finished, Rear Entrance, Walkout Level
Interior
Interior Features Breakfast Area, Carpet, Combination Dining/Living, Combination Kitchen/Dining, Combination Kitchen/Living, Floor Plan - Traditional, Kitchen - Galley, Kitchen - Island, Recessed Lighting, Soaking Tub, Tub Shower, Walk-in Closet(s), Window Treatments, Wood Floors
Hot Water Natural Gas
Heating Central, Forced Air
Cooling Central A/C
Flooring Hardwood, Carpet
Equipment Built-In Microwave, Dishwasher, Disposal, Dryer - Electric, Dryer - Front Loading, Oven/Range - Gas, Refrigerator, Stainless Steel Appliances, Washer - Front Loading
Fireplace N
Appliance Built-In Microwave, Dishwasher, Disposal, Dryer - Electric, Dryer - Front Loading, Oven/Range - Gas, Refrigerator, Stainless Steel Appliances, Washer - Front Loading
Heat Source Natural Gas
Laundry Upper Floor, Dryer In Unit, Washer In Unit
Exterior
Garage Garage - Front Entry, Garage Door Opener
Garage Spaces 7.0
Fence Rear, Wood
Utilities Available Electric Available, Natural Gas Available, Sewer Available, Water Available
Amenities Available Bike Trail, Common Grounds, Jog/Walk Path, Pool - Outdoor, Tot Lots/Playground
Waterfront N
Water Access N
Roof Type Architectural Shingle
Accessibility None
Parking Type Attached Garage, Driveway, On Street
Attached Garage 2
Total Parking Spaces 7
Garage Y
Building
Lot Description Cul-de-sac, Front Yard, Rear Yard
Story 2
Sewer Public Sewer
Water Public
Architectural Style Colonial
Level or Stories 2
Additional Building Above Grade, Below Grade
Structure Type 9'+ Ceilings,Dry Wall
New Construction N
Schools
Elementary Schools Glenkirk
Middle Schools Gainesville
High Schools Patriot
School District Prince William County Public Schools
Others
Pets Allowed Y
HOA Fee Include Common Area Maintenance,Management,Pool(s),Snow Removal,Trash,Reserve Funds
Senior Community No
Tax ID 7396-63-5471
Ownership Fee Simple
SqFt Source Assessor
Security Features Security System
Acceptable Financing Cash, Contract, Conventional, FHA, VA
Horse Property N
Listing Terms Cash, Contract, Conventional, FHA, VA
Financing Cash,Contract,Conventional,FHA,VA
Special Listing Condition Standard
Pets Description No Pet Restrictions
Read Less Info
Want to know what your home might be worth? Contact us for a FREE valuation!

Our team is ready to help you sell your home for the highest possible price ASAP

Bought with Martin A Cuzzi • Cuzzi Realty, Inc.

"My job is to find and attract mastery-based agents to the office, protect the culture, and make sure everyone is happy! "






