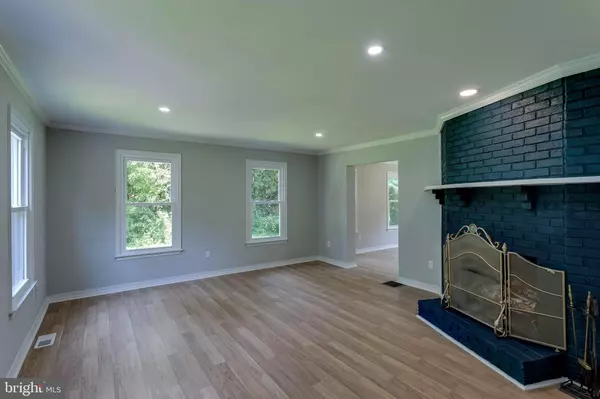$350,000
$355,000
1.4%For more information regarding the value of a property, please contact us for a free consultation.
3 Beds
3 Baths
2,300 SqFt
SOLD DATE : 11/24/2021
Key Details
Sold Price $350,000
Property Type Single Family Home
Sub Type Detached
Listing Status Sold
Purchase Type For Sale
Square Footage 2,300 sqft
Price per Sqft $152
Subdivision None Available
MLS Listing ID NJGL2003366
Sold Date 11/24/21
Style Colonial
Bedrooms 3
Full Baths 2
Half Baths 1
HOA Y/N N
Abv Grd Liv Area 2,300
Originating Board BRIGHT
Year Built 1990
Annual Tax Amount $7,726
Tax Year 2020
Lot Size 0.680 Acres
Acres 0.68
Property Description
Welcome Home to 118 Fish Pond Road, Sewell located in Washington Twp. This turn key home is move in ready. Fully renovated/updated and designed tastefully with attention to every inch of detail and lots of Natural Light. This home boasts 3 Bedrooms and 2.5 Baths. The home sits on a picturesque 0.68 flag lot surrounded by nature. New energy efficient windows, New HVAC, new flooring and carpets. New front porch, new deck, new bathrooms fully updated master suite. kitchen has all new cabinets, new top of the line Samsung appliances, farmhouse sink, marble backsplash Quartz countertops and stunning light fixtures. Eat in kitchen also has a large peninsula that was designed with entertaining in mind. Home has a spacious living room, Formal Dining room and a recently cleaned and updated fireplace. Yard is freshly landscaped. Hot water heater is newer, new sump pump and new water filtration system. Home has a full basement that currently has a dirt floor but concrete floor could be added with acceptable offer. Nothing to do hear but move in and start enjoying the good life! More Photos coming soon!
Location
State NJ
County Gloucester
Area Washington Twp (20818)
Zoning R
Rooms
Other Rooms Living Room, Dining Room, Primary Bedroom, Bedroom 2, Bedroom 3, Kitchen, Foyer, Study, Laundry, Bathroom 2, Bathroom 3, Primary Bathroom
Basement Full, Walkout Stairs, Sump Pump, Dirt Floor
Interior
Interior Features Breakfast Area, Built-Ins, Butlers Pantry, Carpet, Ceiling Fan(s), Formal/Separate Dining Room, Kitchen - Eat-In, Primary Bath(s), Recessed Lighting, Skylight(s), Soaking Tub, Stall Shower, Water Treat System
Hot Water Natural Gas
Heating Forced Air
Cooling Central A/C
Flooring Carpet, Ceramic Tile, Wood, Vinyl
Fireplaces Number 1
Fireplaces Type Brick, Corner, Mantel(s), Wood
Equipment Built-In Range, Cooktop, Dryer - Gas, Oven/Range - Gas, Refrigerator, Stainless Steel Appliances
Fireplace Y
Appliance Built-In Range, Cooktop, Dryer - Gas, Oven/Range - Gas, Refrigerator, Stainless Steel Appliances
Heat Source Natural Gas
Laundry Main Floor, Dryer In Unit
Exterior
Exterior Feature Deck(s)
Garage Spaces 3.0
Utilities Available Cable TV
Waterfront N
Water Access N
View Trees/Woods
Roof Type Shingle
Accessibility Level Entry - Main
Porch Deck(s)
Parking Type Driveway
Total Parking Spaces 3
Garage N
Building
Lot Description Flag
Story 2
Sewer Septic Exists
Water Well
Architectural Style Colonial
Level or Stories 2
Additional Building Above Grade, Below Grade
Structure Type Dry Wall
New Construction N
Schools
School District Washington Township
Others
Pets Allowed Y
Senior Community No
Tax ID 18-00085 33-00015 09
Ownership Fee Simple
SqFt Source Estimated
Acceptable Financing Conventional, Cash
Listing Terms Conventional, Cash
Financing Conventional,Cash
Special Listing Condition Standard
Pets Description No Pet Restrictions
Read Less Info
Want to know what your home might be worth? Contact us for a FREE valuation!

Our team is ready to help you sell your home for the highest possible price ASAP

Bought with Mark J McKenna • EXP Realty, LLC

"My job is to find and attract mastery-based agents to the office, protect the culture, and make sure everyone is happy! "






