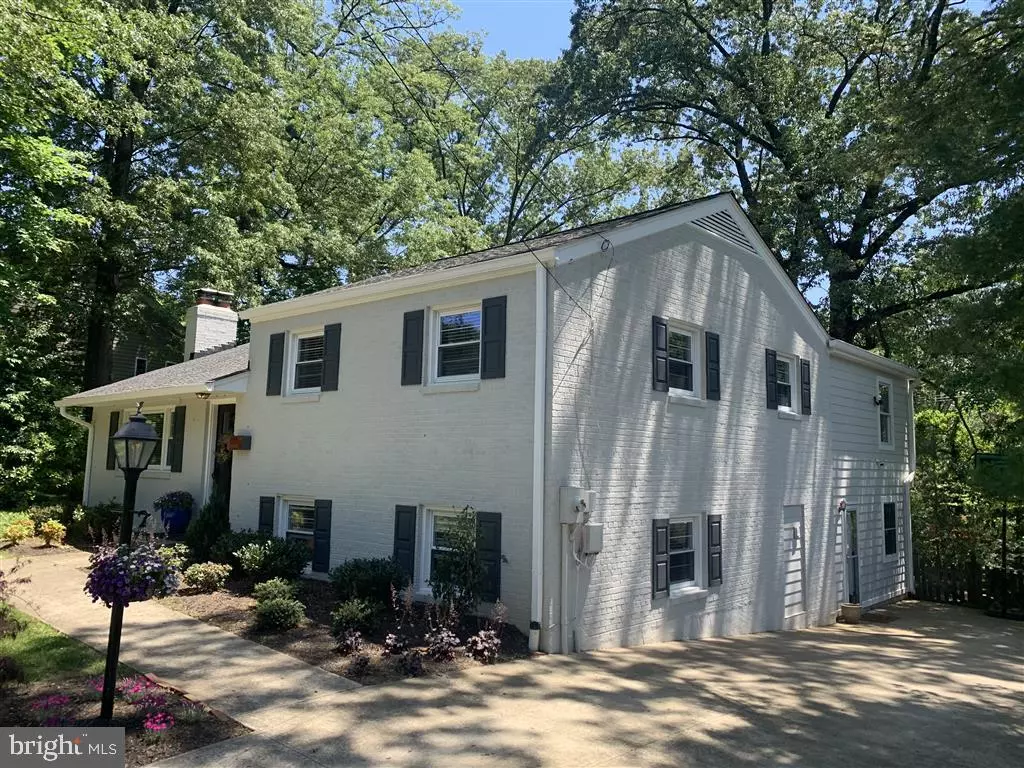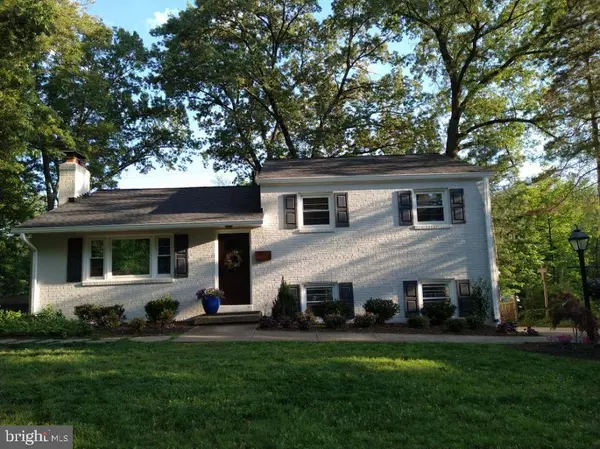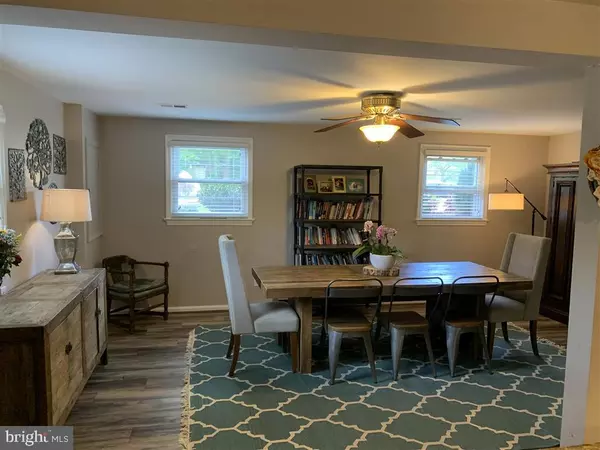$1,250,000
$1,250,000
For more information regarding the value of a property, please contact us for a free consultation.
4 Beds
3 Baths
3,914 SqFt
SOLD DATE : 06/23/2021
Key Details
Sold Price $1,250,000
Property Type Single Family Home
Sub Type Detached
Listing Status Sold
Purchase Type For Sale
Square Footage 3,914 sqft
Price per Sqft $319
Subdivision Oak Haven
MLS Listing ID VAFA112160
Sold Date 06/23/21
Style Split Level
Bedrooms 4
Full Baths 2
Half Baths 1
HOA Y/N N
Abv Grd Liv Area 3,914
Originating Board BRIGHT
Year Built 1958
Annual Tax Amount $12,864
Tax Year 2021
Lot Size 0.347 Acres
Acres 0.35
Property Description
Located in the heart of Falls Church City! Beautiful single family home on large (nearly .40 acres!), shady, tree-filled, fully fenced in lot, which backs up to the W&OD trail and within sight of Lincoln Park and playground. Walkable to everything- Farmers Market, Schools, Mary Riley Library, Cherry Hill Park, Community Center, Shops, Starbucks, Metro. Fully renovated home (4,000 sq. ft.), hardwood floors throughout, 2 fireplaces, modern open kitchen layout with granite countertops and recessed lighting. Brand new roof (installed 2020); freshly painted (interior and exterior); recently landscaped (2020); new stone path installed (2020). All new, stainless steel kitchen appliances. Large master bedroom with two walk in closets, and a master bath with jacuzzi tub and beautiful Italian tiled shower. Brand new renovated bathroom on main level; next to bright, sun-filled sunroom off kitchen. Huge laundry room with lots of cabinets and granite counter tops. Built in bookshelves and desks throughout home. Spacious and beautiful backyard includes two sheds, a custom made wooden play-set, a basketball court, a patio, a beautiful pond with a waterfall, and lots of room to play and explore! One of the largest lots in the neighborhood. Wonderful neighbors and community. Falls Church City Schools!
Location
State VA
County Falls Church City
Zoning R-1A
Rooms
Basement Fully Finished, Heated, Improved
Interior
Interior Features Attic, Breakfast Area, Built-Ins, Butlers Pantry, Combination Kitchen/Dining, Combination Kitchen/Living, Crown Moldings, Family Room Off Kitchen, Floor Plan - Open, Kitchen - Eat-In, Kitchen - Island, Primary Bath(s), Recessed Lighting, Upgraded Countertops, Walk-in Closet(s), WhirlPool/HotTub, Window Treatments, Wood Floors
Hot Water Natural Gas, Tankless
Heating Programmable Thermostat
Cooling Ceiling Fan(s), Central A/C
Flooring Hardwood
Fireplaces Number 2
Fireplaces Type Brick, Stone
Equipment Dishwasher, Disposal, Dryer, Dryer - Front Loading, Dryer - Gas, Energy Efficient Appliances, ENERGY STAR Clothes Washer, ENERGY STAR Dishwasher, ENERGY STAR Freezer, ENERGY STAR Refrigerator, Freezer, Icemaker, Microwave, Oven/Range - Gas, Refrigerator, Stainless Steel Appliances, Stove, Washer - Front Loading, Washer/Dryer Stacked, Water Heater - Tankless
Fireplace Y
Window Features Double Pane,Screens,Vinyl Clad
Appliance Dishwasher, Disposal, Dryer, Dryer - Front Loading, Dryer - Gas, Energy Efficient Appliances, ENERGY STAR Clothes Washer, ENERGY STAR Dishwasher, ENERGY STAR Freezer, ENERGY STAR Refrigerator, Freezer, Icemaker, Microwave, Oven/Range - Gas, Refrigerator, Stainless Steel Appliances, Stove, Washer - Front Loading, Washer/Dryer Stacked, Water Heater - Tankless
Heat Source Electric, Natural Gas Available
Laundry Dryer In Unit, Has Laundry, Main Floor, Washer In Unit
Exterior
Exterior Feature Patio(s)
Fence Fully, Wood
Waterfront N
Water Access N
Roof Type Architectural Shingle
Accessibility None
Porch Patio(s)
Parking Type Driveway, On Street
Garage N
Building
Lot Description Backs to Trees, Front Yard, Landscaping, Partly Wooded, Pond, Private, Rear Yard, Trees/Wooded
Story 3
Sewer Public Sewer
Water Public
Architectural Style Split Level
Level or Stories 3
Additional Building Above Grade, Below Grade
Structure Type Dry Wall
New Construction N
Schools
Elementary Schools Thomas Jefferson
Middle Schools Mary Ellen Henderson
High Schools Meridian
School District Falls Church City Public Schools
Others
Senior Community No
Tax ID 51-116-005
Ownership Fee Simple
SqFt Source Assessor
Acceptable Financing Bank Portfolio, Cash, Contract, Conventional, Negotiable, Private
Listing Terms Bank Portfolio, Cash, Contract, Conventional, Negotiable, Private
Financing Bank Portfolio,Cash,Contract,Conventional,Negotiable,Private
Special Listing Condition Standard
Read Less Info
Want to know what your home might be worth? Contact us for a FREE valuation!

Our team is ready to help you sell your home for the highest possible price ASAP

Bought with Non Member • Non Subscribing Office

"My job is to find and attract mastery-based agents to the office, protect the culture, and make sure everyone is happy! "






