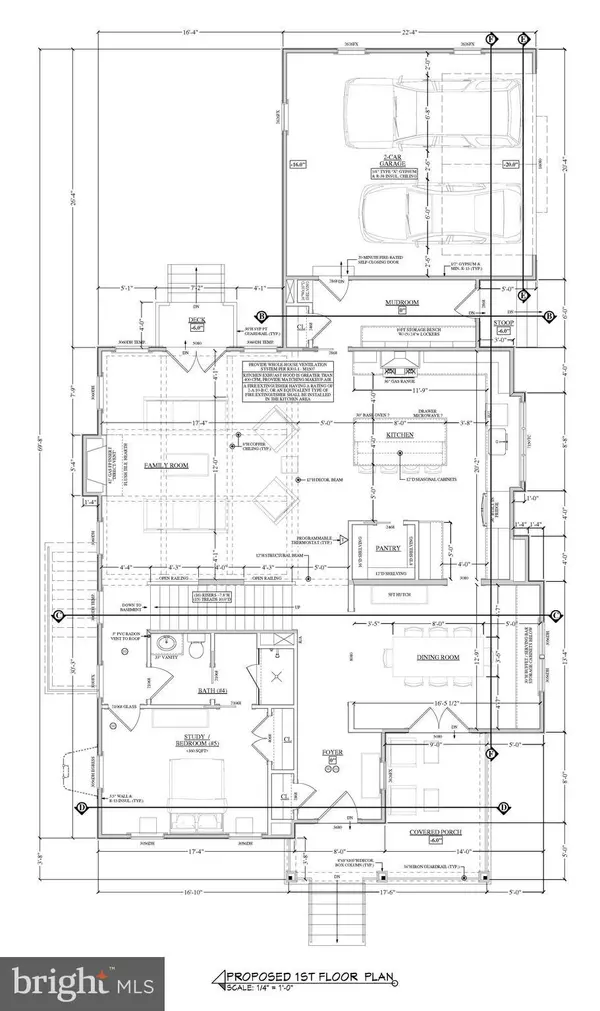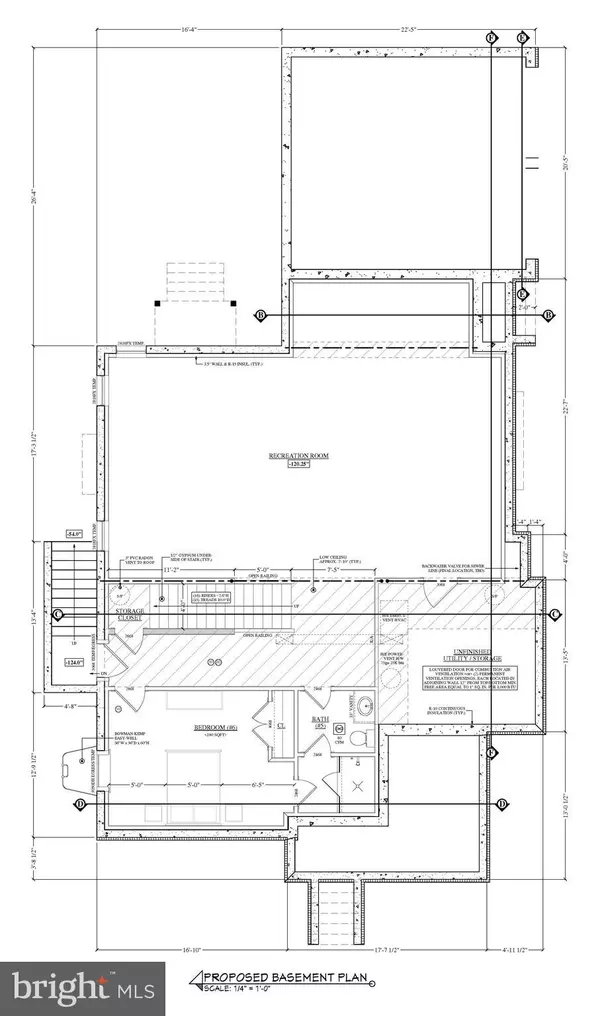$1,997,000
$1,997,000
For more information regarding the value of a property, please contact us for a free consultation.
6 Beds
5 Baths
5,165 SqFt
SOLD DATE : 07/30/2021
Key Details
Sold Price $1,997,000
Property Type Single Family Home
Sub Type Detached
Listing Status Sold
Purchase Type For Sale
Square Footage 5,165 sqft
Price per Sqft $386
Subdivision Franklin Park
MLS Listing ID VAFX1194598
Sold Date 07/30/21
Style Transitional
Bedrooms 6
Full Baths 5
HOA Y/N N
Abv Grd Liv Area 3,720
Originating Board BRIGHT
Year Built 2021
Annual Tax Amount $9,070
Tax Year 2021
Lot Size 10,795 Sqft
Acres 0.25
Property Description
Let this shining star brighten your day! Set in the urban forest of Franklin Park, this new construction 6 bed, 5 bath home in McLean will check all of your wish list boxes. No cut through traffic, walking access to Chesterbrook Elementary school and Chesterbrook Swimming Pool. This home offers 4" red oak hardwood floors, Jenn-Air appliances, first floor bedroom/study with a full bath and a 12' double sliding door entering your backyard. The open floor plan living on both the first floor and basement provides plenty of space for everyday living or entertaining guests. The basement also has a full wet bar and sitting area in addition to the open recreation room. On the second floor you'll find a large primary bedroom with vaulted ceilings, 2 walk in closets and an expansive bathroom with large walk-in shower and stand-alone tub. The natural light at all times of day truly warm this home and bring joy to the heart. An additional den off the secondary bedrooms can be used for a TV, reading, playroom or homework area. Fresh concepts and clean finishes abound! CKTK Associates has been building new homes in and around the McLean area for over 30 years and prides itself on the quality and craftsmanship that you will most certainly find here. We are proud to present this home to you and we are excited to welcome you home! HOUSE IS UNDER CONSTRUCTION AND ESTIMATED TO BE COMPLETE BY 5/31/21.
Location
State VA
County Fairfax
Zoning 120
Direction North
Rooms
Other Rooms Living Room, Dining Room, Primary Bedroom, Bedroom 2, Bedroom 3, Bedroom 4, Bedroom 5, Kitchen, Den, Foyer, Laundry, Mud Room, Recreation Room, Storage Room, Bedroom 6, Bathroom 2, Bathroom 3, Primary Bathroom, Full Bath
Basement Full
Main Level Bedrooms 1
Interior
Interior Features Attic, Bar, Butlers Pantry, Ceiling Fan(s), Crown Moldings, Dining Area, Entry Level Bedroom, Family Room Off Kitchen, Flat, Floor Plan - Open, Formal/Separate Dining Room, Kitchen - Gourmet, Kitchen - Island, Pantry, Recessed Lighting, Soaking Tub, Wainscotting, Wood Floors
Hot Water Natural Gas
Heating Central, Forced Air, Zoned
Cooling Central A/C, Zoned
Fireplaces Number 1
Fireplaces Type Gas/Propane
Equipment Built-In Microwave, Commercial Range, Dishwasher, Disposal, Exhaust Fan, Oven - Wall, Oven - Double, Range Hood, Six Burner Stove, Refrigerator, Stainless Steel Appliances, Washer/Dryer Hookups Only, Water Heater - High-Efficiency
Furnishings No
Fireplace Y
Window Features Double Hung,Casement,Vinyl Clad
Appliance Built-In Microwave, Commercial Range, Dishwasher, Disposal, Exhaust Fan, Oven - Wall, Oven - Double, Range Hood, Six Burner Stove, Refrigerator, Stainless Steel Appliances, Washer/Dryer Hookups Only, Water Heater - High-Efficiency
Heat Source Natural Gas
Laundry Upper Floor
Exterior
Exterior Feature Porch(es), Roof
Garage Garage - Side Entry, Garage Door Opener
Garage Spaces 2.0
Waterfront N
Water Access N
Accessibility None
Porch Porch(es), Roof
Parking Type Attached Garage, Driveway
Attached Garage 2
Total Parking Spaces 2
Garage Y
Building
Lot Description Corner, Landscaping, Premium, Private
Story 3
Foundation Concrete Perimeter
Sewer Public Sewer
Water Public
Architectural Style Transitional
Level or Stories 3
Additional Building Above Grade, Below Grade
New Construction Y
Schools
Elementary Schools Chesterbrook
Middle Schools Longfellow
High Schools Mclean
School District Fairfax County Public Schools
Others
Senior Community No
Tax ID 0411 11 0027
Ownership Fee Simple
SqFt Source Assessor
Special Listing Condition Standard
Read Less Info
Want to know what your home might be worth? Contact us for a FREE valuation!

Our team is ready to help you sell your home for the highest possible price ASAP

Bought with David A Moya • KW Metro Center

"My job is to find and attract mastery-based agents to the office, protect the culture, and make sure everyone is happy! "






