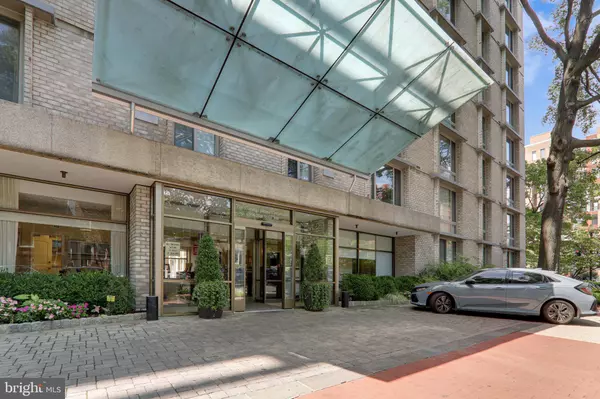$282,000
$289,000
2.4%For more information regarding the value of a property, please contact us for a free consultation.
1 Bed
1 Bath
697 SqFt
SOLD DATE : 07/26/2021
Key Details
Sold Price $282,000
Property Type Condo
Sub Type Condo/Co-op
Listing Status Sold
Purchase Type For Sale
Square Footage 697 sqft
Price per Sqft $404
Subdivision Foggy Bottom
MLS Listing ID DCDC522116
Sold Date 07/26/21
Style Other
Bedrooms 1
Full Baths 1
Condo Fees $1,200/mo
HOA Y/N N
Abv Grd Liv Area 697
Originating Board BRIGHT
Year Built 1966
Annual Tax Amount $308,374
Tax Year 2020
Property Description
This generously proportioned one-bedroom one-bath co-op has been handsomely and thoroughly renovated. Filled with sun from tall east-facing windows, the open floor plan provides a large living room, separate dining area, and beautiful kitchen with granite counters and breakfast bar, plenty of cabinet space, and stainless steel appliances, including a full-sized gas range and dishwasher. The spacious bedroom has a wide closet with built-ins, built-in bookshelves, and a wall of windows with pretty views of trees. The full bath has been updated to include a walk-in tile shower with sliding glass doors, modern vanity, and slate tile floor. In the hall, youll find a walk-in storage/coat closet and linen closet, both with built-in shelving, for great additional storage. The monthly co-op fee includes the underlying mortgage payment of $176.20/month ($36,143.63 outstanding balance), property taxes, and ALL standard utilities (gas, electricity, heating/cooling, water, sewer), as well as the fabulous amenities of the Claridge House Cooperative (rooftop pool, fitness center, business center, bicycle storage, common laundry, 24-hour front desk, elevator, common areas, free lobby wi-fi, and more). Sorry, no pets allowed. This fabulous location in Foggy Bottom near the is mere minutes from Metro, shopping, dining, Whole Foods, GWU, downtown, and the Kennedy Center, with easy access to K Street, Virginia Avenue, Rock Creek Parkway and local bike and jogging trails, the Georgetown Waterfront, and Route 66. Walk Score of 97! At time of listing there were some rental parking spaces available.
Location
State DC
County Washington
Zoning CHECK ZONING MAP
Rooms
Other Rooms Living Room, Primary Bedroom, Kitchen, Primary Bathroom
Main Level Bedrooms 1
Interior
Interior Features Built-Ins, Floor Plan - Open, Floor Plan - Traditional, Stall Shower, Upgraded Countertops, Walk-in Closet(s), Window Treatments, Wood Floors
Hot Water Natural Gas
Heating Wall Unit
Cooling Wall Unit
Flooring Wood, Tile/Brick
Equipment Dishwasher, Disposal, Oven/Range - Gas, Refrigerator, Microwave
Fireplace N
Appliance Dishwasher, Disposal, Oven/Range - Gas, Refrigerator, Microwave
Heat Source Natural Gas
Laundry Common
Exterior
Amenities Available Concierge, Elevator, Common Grounds, Fitness Center, Pool - Outdoor, Swimming Pool, Other, Laundry Facilities
Waterfront N
Water Access N
View City, Trees/Woods, Street
Accessibility Elevator
Parking Type On Street, Other
Garage N
Building
Story 1
Unit Features Hi-Rise 9+ Floors
Sewer Public Sewer
Water Public
Architectural Style Other
Level or Stories 1
Additional Building Above Grade, Below Grade
New Construction N
Schools
School District District Of Columbia Public Schools
Others
HOA Fee Include Underlying Mortgage,Water,Sewer,Heat,Electricity,Gas,Common Area Maintenance,Insurance,Ext Bldg Maint,Management,Reserve Funds,Snow Removal,Taxes,Trash
Senior Community No
Tax ID 0016//0093
Ownership Cooperative
Acceptable Financing Cash, Conventional
Horse Property N
Listing Terms Cash, Conventional
Financing Cash,Conventional
Special Listing Condition Standard
Read Less Info
Want to know what your home might be worth? Contact us for a FREE valuation!

Our team is ready to help you sell your home for the highest possible price ASAP

Bought with Kate Burn • Long & Foster Real Estate, Inc.

"My job is to find and attract mastery-based agents to the office, protect the culture, and make sure everyone is happy! "






