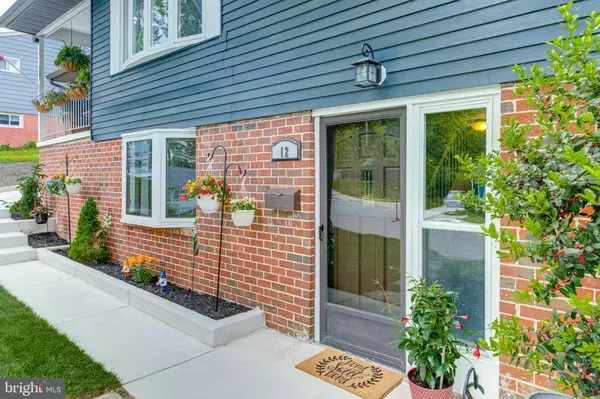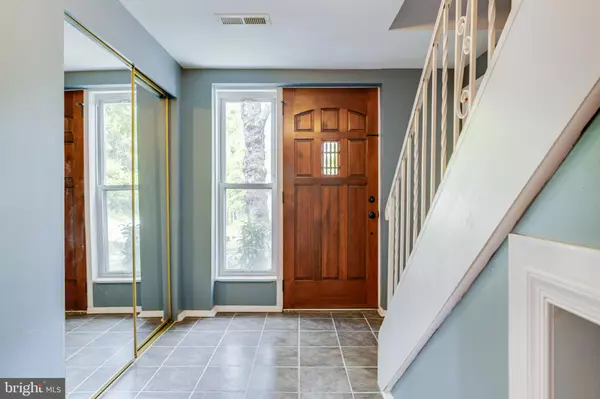$375,000
$375,000
For more information regarding the value of a property, please contact us for a free consultation.
4 Beds
2 Baths
2,148 SqFt
SOLD DATE : 06/21/2021
Key Details
Sold Price $375,000
Property Type Single Family Home
Sub Type Detached
Listing Status Sold
Purchase Type For Sale
Square Footage 2,148 sqft
Price per Sqft $174
Subdivision Hillside Acres
MLS Listing ID MDAA467884
Sold Date 06/21/21
Style Raised Ranch/Rambler,Split Level,Traditional
Bedrooms 4
Full Baths 2
HOA Y/N N
Abv Grd Liv Area 1,074
Originating Board BRIGHT
Year Built 1959
Annual Tax Amount $2,720
Tax Year 2021
Lot Size 8,820 Sqft
Acres 0.2
Property Description
Welcome to this gorgeous 4 bed 2 bath home in the beautiful Hillside Acres community of Linthicum! Walk through the front door to a spacious tiled entry way, ground floor bedroom and Den/Office. Upstairs you will find an inviting living room with private outdoor patio and open to the dining room area. The kitchen has beautiful cabinetry, ample natural light, and a mud room/second entrance off the side. This home boasts hardwood floors covering the entire upper level, large master bedroom down the hall with 2 additional bedrooms. Walk out back to a very private backyard oasis and charming deck that was replaced in 2018. The roof was replaced with architectural shingles in 2015 with a 50 warranty. The front exterior concrete walkway and driveway were updated in 2020 and is complete with an attached carport. Close to all major commuter routes, BWI, MARC Train, Light Rail, Schools and Overlook Park. This home is perfect in every way and won't last long! Set up your private showing today!
Location
State MD
County Anne Arundel
Zoning R5
Rooms
Other Rooms Living Room, Dining Room, Kitchen, Den
Basement Fully Finished, Front Entrance, Heated, Interior Access
Main Level Bedrooms 1
Interior
Interior Features Ceiling Fan(s), Built-Ins, Dining Area, Entry Level Bedroom, Crown Moldings, Tub Shower
Hot Water Natural Gas
Heating Forced Air
Cooling Central A/C, Ceiling Fan(s)
Flooring Hardwood, Carpet, Ceramic Tile
Equipment Dishwasher, Disposal, Dryer, Freezer, Exhaust Fan, Refrigerator, Washer, Water Heater, Oven/Range - Electric
Fireplace N
Appliance Dishwasher, Disposal, Dryer, Freezer, Exhaust Fan, Refrigerator, Washer, Water Heater, Oven/Range - Electric
Heat Source Natural Gas
Laundry Dryer In Unit, Main Floor, Washer In Unit
Exterior
Exterior Feature Patio(s), Deck(s), Roof, Brick
Garage Spaces 3.0
Fence Wood, Chain Link
Waterfront N
Water Access N
Roof Type Architectural Shingle
Accessibility Other
Porch Patio(s), Deck(s), Roof, Brick
Parking Type Attached Carport, Driveway, Off Street
Total Parking Spaces 3
Garage N
Building
Story 2
Sewer Public Sewer
Water Public
Architectural Style Raised Ranch/Rambler, Split Level, Traditional
Level or Stories 2
Additional Building Above Grade, Below Grade
New Construction N
Schools
School District Anne Arundel County Public Schools
Others
Senior Community No
Tax ID 020541016051100
Ownership Fee Simple
SqFt Source Assessor
Horse Property N
Special Listing Condition Standard
Read Less Info
Want to know what your home might be worth? Contact us for a FREE valuation!

Our team is ready to help you sell your home for the highest possible price ASAP

Bought with Maribel C Adad • Spring Hill Real Estate, LLC.

"My job is to find and attract mastery-based agents to the office, protect the culture, and make sure everyone is happy! "






