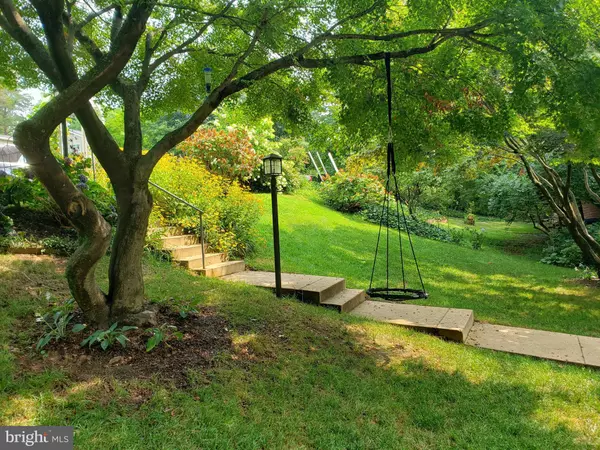$730,000
$749,900
2.7%For more information regarding the value of a property, please contact us for a free consultation.
5 Beds
3 Baths
2,394 SqFt
SOLD DATE : 11/09/2021
Key Details
Sold Price $730,000
Property Type Single Family Home
Sub Type Detached
Listing Status Sold
Purchase Type For Sale
Square Footage 2,394 sqft
Price per Sqft $304
Subdivision Forest Heights
MLS Listing ID VAFX2007398
Sold Date 11/09/21
Style Ranch/Rambler
Bedrooms 5
Full Baths 2
Half Baths 1
HOA Y/N N
Abv Grd Liv Area 1,197
Originating Board BRIGHT
Year Built 1956
Annual Tax Amount $7,611
Tax Year 2021
Lot Size 0.284 Acres
Acres 0.28
Property Description
**$50K PRICE ADJUSTMENT from original price** Looking for an amazing Northern VA starter home in a great school district for under $800k? Come see this gardener's paradise in the popular Forest Heights neighborhood featuring 5 bedrooms, newly refinished original oak hardwood floors, all vinyl replacement windows, a newer furnace (2017) and water heater, two decks, a flagstone patio and an updated kitchen with granite countertops, stainless appliances and even a farmhouse sink! Upstairs family room opens up via French doors to a large upper deck with an impressive view--perfect for entertaining or just relaxing after a long work day. Basement level includes a large den/common living area, two bedrooms, a finished laundry room, a full bath AND a rear walk-out entrance--perfect for a live in relative/family member or as an income producing and spacious rental. Zoned for McLean HS which is currently the #3 ranked high school in the entire Commonwealth of Virginia by US News and World Report. Conveniently located one mile in each direction from West Broad Street and Lee Highway with easy access to the WD&O Trails, shopping and the West Falls Church Metro Station, 495 and 66. If you are tired of being outbid, forced to put your life savings on the line and/or waiving every contingency you should tell your agent you want to see this one right away.
Location
State VA
County Fairfax
Zoning 140
Rooms
Other Rooms Living Room, Dining Room, Primary Bedroom, Bedroom 2, Bedroom 3, Bedroom 4, Bedroom 5, Kitchen, Den, Foyer, Laundry, Utility Room, Primary Bathroom, Full Bath
Basement Connecting Stairway, Daylight, Full, Walkout Level, Fully Finished, Improved
Main Level Bedrooms 3
Interior
Interior Features Dining Area, Kitchen - Galley, Pantry, Wood Floors, Carpet, Ceiling Fan(s), Combination Dining/Living, Crown Moldings, Entry Level Bedroom, Floor Plan - Traditional, Primary Bath(s), Upgraded Countertops, Walk-in Closet(s), Built-Ins, Recessed Lighting, Tub Shower
Hot Water Natural Gas
Heating Forced Air
Cooling Central A/C
Flooring Wood, Carpet, Ceramic Tile, Hardwood
Fireplaces Number 1
Fireplaces Type Wood, Mantel(s)
Equipment Dishwasher, Disposal, Dryer, Exhaust Fan, Range Hood, Refrigerator, Stainless Steel Appliances, Washer, Water Heater, Dryer - Electric, Dryer - Front Loading, Humidifier, Oven/Range - Gas
Fireplace Y
Window Features Vinyl Clad,Double Pane,Double Hung,Energy Efficient,Replacement,Screens
Appliance Dishwasher, Disposal, Dryer, Exhaust Fan, Range Hood, Refrigerator, Stainless Steel Appliances, Washer, Water Heater, Dryer - Electric, Dryer - Front Loading, Humidifier, Oven/Range - Gas
Heat Source Natural Gas
Laundry Basement
Exterior
Exterior Feature Deck(s), Patio(s)
Garage Spaces 3.0
Fence Wood, Fully, Chain Link
Waterfront N
Water Access N
Roof Type Asphalt,Shingle
Accessibility None
Porch Deck(s), Patio(s)
Parking Type Driveway, On Street
Total Parking Spaces 3
Garage N
Building
Lot Description Front Yard, Landscaping, Rear Yard, Sloping
Story 2
Sewer Public Sewer
Water Public
Architectural Style Ranch/Rambler
Level or Stories 2
Additional Building Above Grade, Below Grade
Structure Type Dry Wall
New Construction N
Schools
Elementary Schools Timber Lane
Middle Schools Longfellow
High Schools Mclean
School District Fairfax County Public Schools
Others
Senior Community No
Tax ID 0501 06 0006
Ownership Fee Simple
SqFt Source Assessor
Security Features Electric Alarm,Security System,Smoke Detector,Carbon Monoxide Detector(s)
Special Listing Condition Standard
Read Less Info
Want to know what your home might be worth? Contact us for a FREE valuation!

Our team is ready to help you sell your home for the highest possible price ASAP

Bought with Dianne R Van Volkenburg • Long & Foster Real Estate, Inc.

"My job is to find and attract mastery-based agents to the office, protect the culture, and make sure everyone is happy! "






