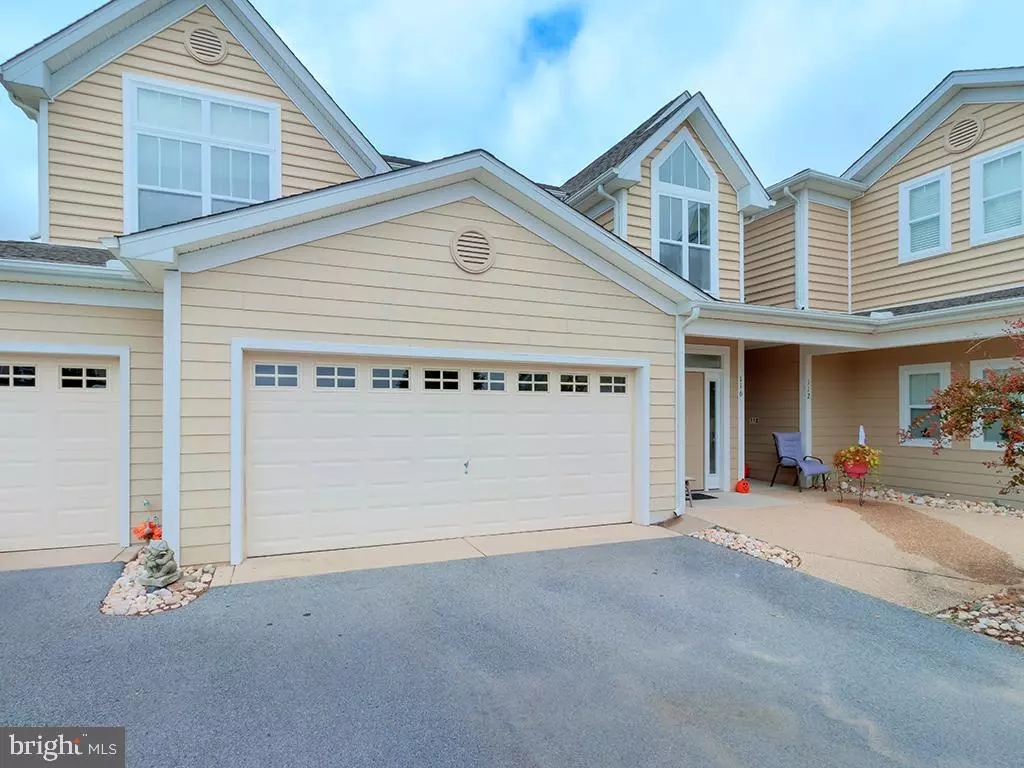$219,000
$219,000
For more information regarding the value of a property, please contact us for a free consultation.
3 Beds
2 Baths
1,151 SqFt
SOLD DATE : 12/28/2020
Key Details
Sold Price $219,000
Property Type Condo
Sub Type Condo/Co-op
Listing Status Sold
Purchase Type For Sale
Square Footage 1,151 sqft
Price per Sqft $190
Subdivision Hearthstone Manor
MLS Listing ID DESU171914
Sold Date 12/28/20
Style Contemporary,Villa
Bedrooms 3
Full Baths 2
Condo Fees $360/qua
HOA Fees $58/qua
HOA Y/N Y
Abv Grd Liv Area 1,151
Originating Board BRIGHT
Year Built 2007
Annual Tax Amount $1,569
Tax Year 2020
Lot Dimensions 0.00 x 0.00
Property Description
Maintenance-free living in Hearthstone Manor! This 3 bedroom 2 full bath home is full of natural light. The two-story foyer leads to the main living area, featuring a kitchen that opens to the dining area, great for entertaining. Spacious owners suite offers lots of closet space, and there are two additional bedrooms that share a full bath. Enjoy the community pool, while being just a short drive to the beaches. Seller will offer at time of settlement a credit of $5,000 (Five Thousand Dollars) towards either new flooring OR the Capital Contribution fee with an acceptable offer.
Location
State DE
County Sussex
Area Cedar Creek Hundred (31004)
Zoning MR
Direction East
Rooms
Other Rooms Living Room, Dining Room, Primary Bedroom, Bedroom 2, Bedroom 3, Kitchen, Sun/Florida Room, Mud Room, Primary Bathroom, Full Bath
Interior
Interior Features Breakfast Area, Carpet, Floor Plan - Open, Ceiling Fan(s), Window Treatments
Hot Water 60+ Gallon Tank, Natural Gas
Heating Central
Cooling Central A/C
Flooring Carpet, Ceramic Tile, Vinyl
Equipment Built-In Microwave, Dishwasher, Oven/Range - Electric, Refrigerator, Washer/Dryer Stacked, Water Heater, Disposal, Exhaust Fan
Fireplace N
Appliance Built-In Microwave, Dishwasher, Oven/Range - Electric, Refrigerator, Washer/Dryer Stacked, Water Heater, Disposal, Exhaust Fan
Heat Source Natural Gas
Laundry Upper Floor
Exterior
Garage Garage - Front Entry, Garage Door Opener
Garage Spaces 4.0
Amenities Available Club House, Pool - Outdoor
Waterfront N
Water Access N
Roof Type Architectural Shingle
Accessibility 2+ Access Exits
Parking Type Attached Garage, Off Street
Attached Garage 2
Total Parking Spaces 4
Garage Y
Building
Story 2
Foundation Slab
Sewer Public Sewer
Water Public
Architectural Style Contemporary, Villa
Level or Stories 2
Additional Building Above Grade, Below Grade
Structure Type 2 Story Ceilings
New Construction N
Schools
School District Milford
Others
HOA Fee Include Common Area Maintenance,Lawn Maintenance,Pool(s)
Senior Community No
Tax ID 330-15.00-84.09-5604D
Ownership Condominium
Security Features Carbon Monoxide Detector(s),Smoke Detector
Acceptable Financing Cash, Conventional
Listing Terms Cash, Conventional
Financing Cash,Conventional
Special Listing Condition Standard
Read Less Info
Want to know what your home might be worth? Contact us for a FREE valuation!

Our team is ready to help you sell your home for the highest possible price ASAP

Bought with Michael W Moyer • First Class Properties

"My job is to find and attract mastery-based agents to the office, protect the culture, and make sure everyone is happy! "






