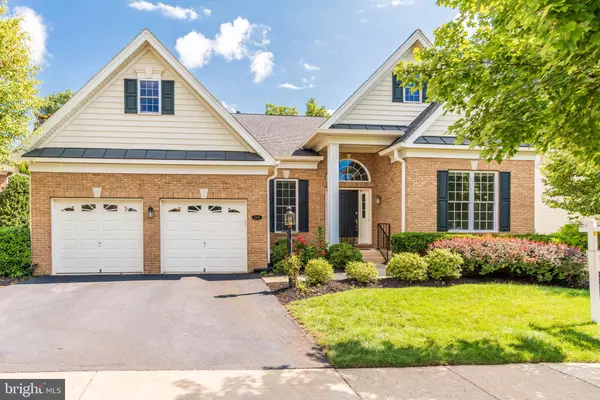$592,000
$600,000
1.3%For more information regarding the value of a property, please contact us for a free consultation.
2 Beds
3 Baths
3,417 SqFt
SOLD DATE : 10/16/2020
Key Details
Sold Price $592,000
Property Type Single Family Home
Sub Type Detached
Listing Status Sold
Purchase Type For Sale
Square Footage 3,417 sqft
Price per Sqft $173
Subdivision Regency At Dominion Valley
MLS Listing ID VAPW502762
Sold Date 10/16/20
Style Colonial
Bedrooms 2
Full Baths 3
HOA Fees $305/mo
HOA Y/N Y
Abv Grd Liv Area 2,278
Originating Board BRIGHT
Year Built 2003
Annual Tax Amount $6,935
Tax Year 2020
Lot Size 7,915 Sqft
Acres 0.18
Property Description
Located in the Award Winning Toll Brothers Active Adult Gated Golf Community of the Regency* Situated on a Cul-de-Sac backing to the Golf Course* Easy walk to Club House and Community Amenities* New Roof and Gutters 2017* Freshly Painted Thru out* Plush New Carpet* Open Floor Plan w/Hardwood Floors*Main Level Master Suite with Sitting Room boasting a large Walk In Closet & Master Bath Ensuite w/Soaking Tub & Sep. Shower*2nd BR on Main Level along with a Full Bath*Bright and Airy Great Room with cozy Gas Fireplace*Formal Dining Room w/Tray Ceiling*Main Level Office w/Bookcase*Gourmet Kitchen w/Corian Counters, SS Appliances and Tile Backsplash* Lower Level Rec room with Full Bath and Plenty of Storage* Extra room for craft area/wood shop. Covered deck with summer views of lush trees and winter views of the Golf Course* Stairs lead to stone patio and lush landscaping* Walking distance to Grocery Store& Restaurants, Close to commuter lot, 66, 15, 29* Click on link for virtual tour http://homes.btwimages.com/5309whitworthct20169/?mls
Location
State VA
County Prince William
Zoning RPC
Rooms
Other Rooms Dining Room, Primary Bedroom, Sitting Room, Bedroom 2, Kitchen, Family Room, Foyer, Breakfast Room, Study, Laundry, Recreation Room
Basement Walkout Stairs, Partially Finished, Full
Main Level Bedrooms 2
Interior
Interior Features Breakfast Area, Built-Ins, Carpet, Chair Railings, Crown Moldings, Entry Level Bedroom, Family Room Off Kitchen, Formal/Separate Dining Room, Primary Bath(s), Pantry, Recessed Lighting, Tub Shower, Walk-in Closet(s), Wood Floors
Hot Water Natural Gas
Heating Forced Air
Cooling Central A/C
Flooring Hardwood, Carpet, Ceramic Tile
Fireplaces Number 1
Fireplaces Type Gas/Propane, Mantel(s)
Fireplace Y
Heat Source Natural Gas
Laundry Main Floor
Exterior
Exterior Feature Deck(s), Patio(s)
Garage Garage - Front Entry, Garage Door Opener
Garage Spaces 2.0
Amenities Available Billiard Room, Club House, Common Grounds, Dining Rooms, Exercise Room, Gated Community, Golf Course Membership Available, Golf Course, Jog/Walk Path, Pool - Outdoor, Tennis Courts
Waterfront N
Water Access N
Accessibility None
Porch Deck(s), Patio(s)
Parking Type Attached Garage, Driveway
Attached Garage 2
Total Parking Spaces 2
Garage Y
Building
Lot Description Backs to Trees, Cul-de-sac
Story 2
Sewer Public Sewer
Water Public
Architectural Style Colonial
Level or Stories 2
Additional Building Above Grade, Below Grade
Structure Type 9'+ Ceilings,Tray Ceilings
New Construction N
Schools
School District Prince William County Public Schools
Others
HOA Fee Include Common Area Maintenance,Management,Pool(s),Recreation Facility,Road Maintenance,Security Gate,Snow Removal,Trash
Senior Community Yes
Age Restriction 55
Tax ID 7299-51-8857
Ownership Fee Simple
SqFt Source Assessor
Special Listing Condition Standard
Read Less Info
Want to know what your home might be worth? Contact us for a FREE valuation!

Our team is ready to help you sell your home for the highest possible price ASAP

Bought with Dyana J Clarke • Berkshire Hathaway HomeServices PenFed Realty

"My job is to find and attract mastery-based agents to the office, protect the culture, and make sure everyone is happy! "






