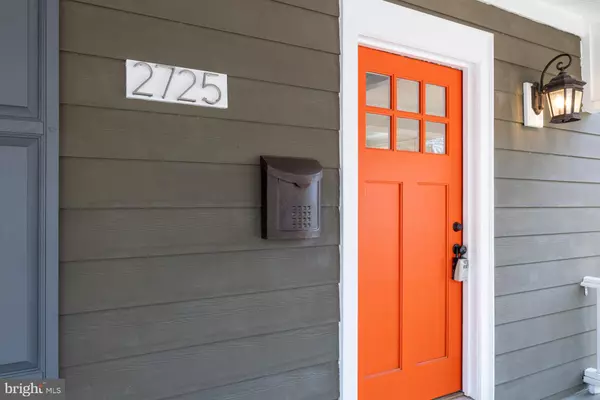$820,000
$799,000
2.6%For more information regarding the value of a property, please contact us for a free consultation.
4 Beds
4 Baths
2,720 SqFt
SOLD DATE : 03/09/2021
Key Details
Sold Price $820,000
Property Type Single Family Home
Sub Type Detached
Listing Status Sold
Purchase Type For Sale
Square Footage 2,720 sqft
Price per Sqft $301
Subdivision Woodridge
MLS Listing ID DCDC500562
Sold Date 03/09/21
Style Bungalow
Bedrooms 4
Full Baths 4
HOA Y/N N
Abv Grd Liv Area 1,770
Originating Board BRIGHT
Year Built 1919
Annual Tax Amount $7,026
Tax Year 2019
Lot Size 3,000 Sqft
Acres 0.07
Property Description
****Buyer had cold feet! ***A Fresh Fusion of Comfort and Charm A superbly renovated home located in the sought after Woodridge neighborhood! This 4 bedrooms and 4 baths home feature a great sense of flow and connectivity throughout the home, stylish efficiency, modern conveniences, modern fittings and finishes, abundant wardrobe space, an abundance of ceiling space and light. As you enter on the main level you can choose to turn right or left; if left you will enter into the first living space with a fireplace that is ideal for family and friends to congregate or for a sitting/reading room. If you choose right then you enter into the luxurious combined kitchen and dining area which was built for function and flexibility. The kitchen offers recessed lighting, which completes the look of sophistication and elegance and is designed to suit all occasions from entertaining guests to enjoying a quiet family meal. The area also offers abundant cupboard space, abundant storage space, an extra-large oven and cooktop that allows one to cater for many guests, an island bench that doubles as a dining table and workspace, modern streamlined fixtures, fittings and appliances, exquisite modern quartz countertops, which provide contrast in color and texture. On this same level, there is a full bedroom and full bathroom off of the kitchen, this is conveniently located for an in-laws suite, guests or you can make it a second master bedroom or an office! Now heading upstairs, this house boasts another 2 large bedrooms and bathrooms. The master bedroom has an ample amount of space with an accompanying bathroom that was elegantly designed with a shower and separate soaking tub! The master also has a lovely large walk-in closet to fit all of your stylish clothes and shoes. The second bedroom and bathroom upstairs are designed just as exquisite leaving nothing to ask for upstairs whether you're a family or just like to have friends over there is enough bedroom space to hold them. Lastly, heading down into the basement level there is another living room space, man cave, or children's play area, whatever your heart desires with another full bathroom and bedroom. The basement also has a walk-out entrance that leads to the backyard and a small patio. The basement also has a wet-bar and a full-size washer and dryer! This can be an air BNB space or rental space, as you have a washer and dryer upstairs with the main master. There is also one more lovely detail about this home: it has a detached garage and a nice large backyard. It is near two metros and multiple shopping centers. This property is very hot in the market! Don't delay and call our agent for a personalized property viewing today!
Location
State DC
County Washington
Zoning R
Rooms
Basement Fully Finished, Outside Entrance, Rear Entrance, Sump Pump, Walkout Level
Main Level Bedrooms 1
Interior
Interior Features Attic, Combination Dining/Living, Combination Kitchen/Dining, Crown Moldings, Entry Level Bedroom, Floor Plan - Open, Kitchen - Gourmet, Kitchen - Island, Primary Bath(s), Recessed Lighting, Upgraded Countertops, Wet/Dry Bar, Window Treatments
Hot Water Electric
Heating Forced Air
Cooling Central A/C
Flooring Carpet, Hardwood
Fireplaces Number 1
Fireplaces Type Gas/Propane
Equipment Dishwasher, Disposal, Dryer, Microwave, Oven/Range - Gas, Refrigerator, Icemaker, Stainless Steel Appliances, Stove, Washer
Fireplace Y
Window Features Double Pane
Appliance Dishwasher, Disposal, Dryer, Microwave, Oven/Range - Gas, Refrigerator, Icemaker, Stainless Steel Appliances, Stove, Washer
Heat Source Natural Gas, Electric, Central
Laundry Upper Floor, Washer In Unit, Has Laundry, Basement, Dryer In Unit
Exterior
Exterior Feature Porch(es)
Garage Garage Door Opener
Garage Spaces 1.0
Utilities Available Electric Available, Natural Gas Available, Sewer Available
Waterfront N
Water Access N
Roof Type Asphalt
Accessibility None
Porch Porch(es)
Parking Type Detached Garage
Total Parking Spaces 1
Garage Y
Building
Story 3
Sewer Public Septic, Public Sewer
Water Public
Architectural Style Bungalow
Level or Stories 3
Additional Building Above Grade, Below Grade
New Construction N
Schools
School District District Of Columbia Public Schools
Others
Pets Allowed Y
Senior Community No
Tax ID 4345//0013
Ownership Fee Simple
SqFt Source Assessor
Acceptable Financing Cash, Conventional, FHA, VA
Horse Property N
Listing Terms Cash, Conventional, FHA, VA
Financing Cash,Conventional,FHA,VA
Special Listing Condition Standard
Pets Description Cats OK, Dogs OK
Read Less Info
Want to know what your home might be worth? Contact us for a FREE valuation!

Our team is ready to help you sell your home for the highest possible price ASAP

Bought with Judith A Seiden • Berkshire Hathaway HomeServices PenFed Realty

"My job is to find and attract mastery-based agents to the office, protect the culture, and make sure everyone is happy! "






