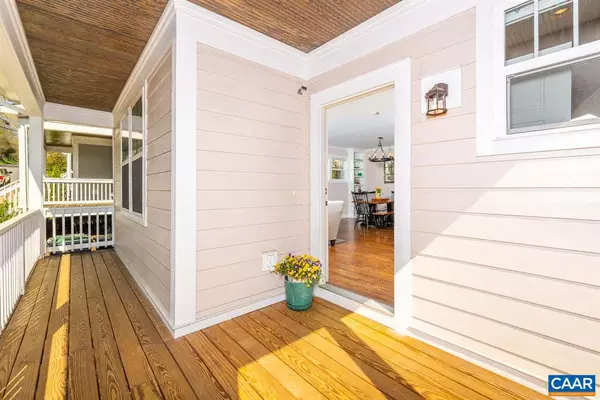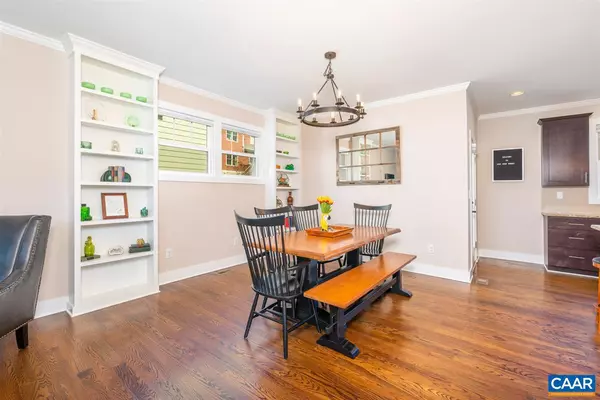$392,000
$399,000
1.8%For more information regarding the value of a property, please contact us for a free consultation.
3 Beds
4 Baths
2,122 SqFt
SOLD DATE : 07/29/2020
Key Details
Sold Price $392,000
Property Type Single Family Home
Sub Type Detached
Listing Status Sold
Purchase Type For Sale
Square Footage 2,122 sqft
Price per Sqft $184
Subdivision Belmont
MLS Listing ID 602314
Sold Date 07/29/20
Style Cottage
Bedrooms 3
Full Baths 3
Half Baths 1
HOA Fees $71/qua
HOA Y/N Y
Abv Grd Liv Area 1,522
Originating Board CAAR
Year Built 2016
Annual Tax Amount $3,230
Tax Year 2020
Lot Size 2,613 Sqft
Acres 0.06
Property Description
Walk to Belmont Park and Belmont restaurants from this energy-efficient, like-new home in downtown Charlottesville, built less than four years ago and offered for less than $200/foot. It boasts three bedrooms, including a charming master suite, an open floor plan, and a large walk-out basement. You will appreciate the first-class materials and craftsmanship used in construction, as well as the clean, often higher-end selections, including a French door refrigerator, subway tile backsplash, maple cabinets, granite countertops, pendant lighting, built-in bookcases, hardwood floors, ceramic tile, and more. The property includes off-street parking, a storage shed, and a raised garden bed. Wegmans and 5th St. Station are one mile away!,Maple Cabinets
Location
State VA
County Charlottesville City
Zoning PUD
Rooms
Other Rooms Living Room, Dining Room, Primary Bedroom, Kitchen, Foyer, Great Room, Laundry, Primary Bathroom, Full Bath, Half Bath, Additional Bedroom
Basement Fully Finished, Full, Heated, Interior Access, Outside Entrance, Walkout Level, Windows
Interior
Interior Features Walk-in Closet(s), Kitchen - Island, Pantry, Recessed Lighting
Heating Central, Forced Air, Heat Pump(s)
Cooling Central A/C, Heat Pump(s)
Flooring Carpet, Ceramic Tile, Hardwood
Equipment Dryer, Washer, Dishwasher, Disposal, Oven/Range - Gas, Microwave, Refrigerator
Fireplace N
Window Features Insulated,Double Hung
Appliance Dryer, Washer, Dishwasher, Disposal, Oven/Range - Gas, Microwave, Refrigerator
Heat Source Electric, Natural Gas
Exterior
Exterior Feature Deck(s), Porch(es)
View Garden/Lawn
Roof Type Architectural Shingle
Accessibility None
Porch Deck(s), Porch(es)
Garage N
Building
Story 2
Foundation Block
Sewer Public Sewer
Water Public
Architectural Style Cottage
Level or Stories 2
Additional Building Above Grade, Below Grade
Structure Type High,9'+ Ceilings
New Construction N
Schools
Elementary Schools Jackson-Via
Middle Schools Walker & Buford
High Schools Charlottesville
School District Charlottesville Cty Public Schools
Others
HOA Fee Include Common Area Maintenance,Insurance,Management,Reserve Funds
Senior Community No
Ownership Other
Security Features Security System,Smoke Detector
Special Listing Condition Standard
Read Less Info
Want to know what your home might be worth? Contact us for a FREE valuation!

Our team is ready to help you sell your home for the highest possible price ASAP

Bought with CARTER MONTAGUE • MONTAGUE, MILLER & CO. - WESTFIELD

"My job is to find and attract mastery-based agents to the office, protect the culture, and make sure everyone is happy! "






