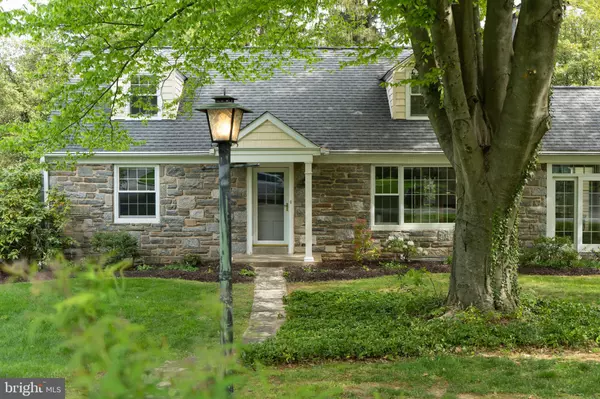$650,000
$650,000
For more information regarding the value of a property, please contact us for a free consultation.
4 Beds
3 Baths
1,895 SqFt
SOLD DATE : 06/04/2021
Key Details
Sold Price $650,000
Property Type Single Family Home
Sub Type Detached
Listing Status Sold
Purchase Type For Sale
Square Footage 1,895 sqft
Price per Sqft $343
Subdivision Deepdale
MLS Listing ID PACT535056
Sold Date 06/04/21
Style Cape Cod
Bedrooms 4
Full Baths 2
Half Baths 1
HOA Y/N N
Abv Grd Liv Area 1,895
Originating Board BRIGHT
Year Built 1955
Annual Tax Amount $7,373
Tax Year 2020
Lot Size 0.435 Acres
Acres 0.44
Lot Dimensions 0.00 x 0.00
Property Description
Welcome to 149 Clover Hill Lane! Located on a corner lot in the sought-after Deepdale neighborhood of Wayne and in the desirable Tredyffrin/Easttown school district, this charming Cape Cod is what you've been waiting for. Enter through the front door and you are instantly greeted with beautiful hardwood floors and custom built-ins. Take a walk through the light-filled family room, which includes large windows, a wood-burning fireplace and entry into the gorgeous breezeway. Make this breezeway an entertaining space, seating area, or convert it into your ultimate mudroom. Continue on to the dining area with a walkout door to the massive back deck. The kitchen is complete with new Bosch appliances, tile floor, and custom wood cabinetry. Past the kitchen, you will find 2 bedrooms and one full hallway bathroom. The second floor offers 2 generous-sized bedrooms with the original hardwood underneath the carpet floors. The hallway bathroom offers a full tub shower and tile underneath the carpet waiting for you to customize to your own liking! Storage is not a problem in this spacious Cape. On the second floor, there is a large walk-in hallway closet, as well as attic space for all your storage needs. Make your way down to the partially finished walk-out basement with custom built-ins. This area is perfect for a home gym, play area, storage, and much more! The backyard is an oasis lined with privacy trees and a sprawling deck, making it perfect for play and entertainment. The two-car garage and large driveway provide ample parking space for family and guests. Enjoy the brand new HVAC system installed in April 2021, updated siding, and Pella windows throughout the home. Located on a quiet street and within walking distance to the Tredyffrin Library and Strafford Park (with playground, basketball courts, tennis courts, sledding hill, and baseball field), come make this house your home!
Location
State PA
County Chester
Area Tredyffrin Twp (10343)
Zoning RESID
Rooms
Basement Full
Main Level Bedrooms 2
Interior
Hot Water Electric
Heating Heat Pump - Oil BackUp, Forced Air
Cooling Central A/C
Flooring Hardwood, Partially Carpeted
Fireplaces Number 1
Fireplaces Type Wood
Equipment Dishwasher, Dryer, Freezer, Microwave, Oven/Range - Electric, Refrigerator, Washer, Water Heater
Fireplace Y
Appliance Dishwasher, Dryer, Freezer, Microwave, Oven/Range - Electric, Refrigerator, Washer, Water Heater
Heat Source Oil
Laundry Basement
Exterior
Garage Covered Parking, Garage - Side Entry, Garage Door Opener
Garage Spaces 6.0
Waterfront N
Water Access N
Accessibility Level Entry - Main
Parking Type Attached Garage, Driveway
Attached Garage 2
Total Parking Spaces 6
Garage Y
Building
Story 2
Sewer Public Sewer
Water Public
Architectural Style Cape Cod
Level or Stories 2
Additional Building Above Grade, Below Grade
New Construction N
Schools
Elementary Schools Devon
Middle Schools Tredyffrin-Easttown
High Schools Conestoga
School District Tredyffrin-Easttown
Others
Senior Community No
Tax ID 43-11C-0129
Ownership Fee Simple
SqFt Source Assessor
Acceptable Financing Cash, Conventional, Negotiable
Listing Terms Cash, Conventional, Negotiable
Financing Cash,Conventional,Negotiable
Special Listing Condition Standard
Read Less Info
Want to know what your home might be worth? Contact us for a FREE valuation!

Our team is ready to help you sell your home for the highest possible price ASAP

Bought with Linda G Burgwin • Long & Foster Real Estate, Inc.

"My job is to find and attract mastery-based agents to the office, protect the culture, and make sure everyone is happy! "






