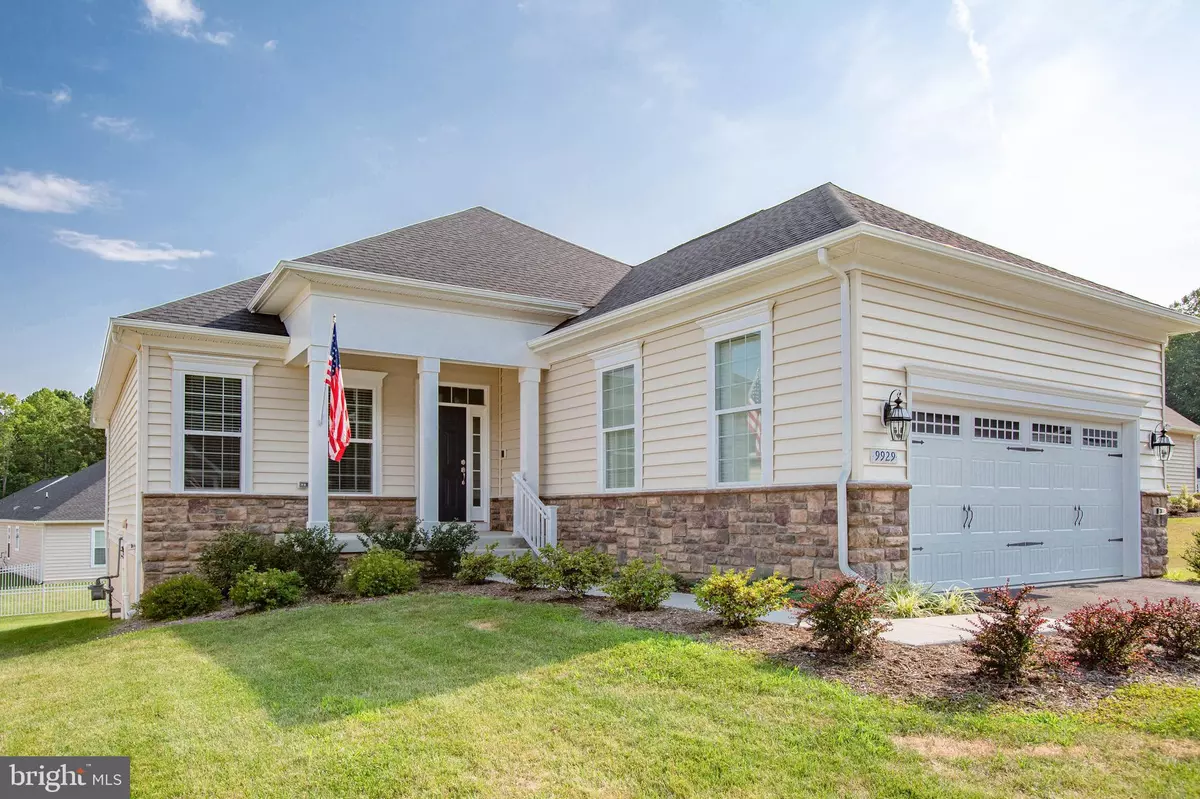$500,000
$485,000
3.1%For more information regarding the value of a property, please contact us for a free consultation.
4 Beds
3 Baths
3,365 SqFt
SOLD DATE : 08/06/2021
Key Details
Sold Price $500,000
Property Type Single Family Home
Sub Type Detached
Listing Status Sold
Purchase Type For Sale
Square Footage 3,365 sqft
Price per Sqft $148
Subdivision Virginia Heritage At Lee'S Park
MLS Listing ID VASP2000802
Sold Date 08/06/21
Style Contemporary,Ranch/Rambler
Bedrooms 4
Full Baths 3
HOA Fees $245/mo
HOA Y/N Y
Abv Grd Liv Area 1,815
Originating Board BRIGHT
Year Built 2019
Annual Tax Amount $2,812
Tax Year 2020
Lot Size 7,967 Sqft
Acres 0.18
Property Description
Nearly NEW and Ready for YOU!! This Gorgeous, extra upgraded, immaculate Virginia Heritage home is barely 2 years old and loaded with fabulous upgrades ....EZ Breeze 4 Season Room works as extra living space or screened porch, mid-tone wood floors over main level includes Foyer, Great Room, Kitchen, Primary Bedroom and Den. It's all here...Washer, Dryer, utility sink, blinds include 2 way blinds, plantation blinds and more! Main Level Great Room living with stunning White Kitchen that includes stainless appliances a TRUE Double Oven, French door fridge, granite, upgraded, island, gas fireplace, office (or 4th bedroom), front porch, lawn irrigation system plus great Primary Suite with HUGE shower with seat, private guest Bedroom and Bath. AND....there's a custom finished direct walk out REC-ROOM, BEDROOM, Bathroom with walk-in shower and a Kitchenette/ wet bar featuring granite and LG Fridge. SOOO much for such a great price!! Just bring your furniture and move in if you are 45+. HOA fee includes FIOS Cable and Internet, trash and recycling, plus a FABULOUS Clubhouse with Exercise Room, Indoor and Outdoor pools, and SO much!! DEFINITLY A MUST SEE NOW!
Location
State VA
County Spotsylvania
Zoning P2*
Rooms
Other Rooms Primary Bedroom, Bedroom 2, Bedroom 3, Kitchen, Den, Great Room, Recreation Room, Bathroom 1, Bathroom 3, Primary Bathroom
Basement Connecting Stairway, Daylight, Partial, Daylight, Full
Main Level Bedrooms 3
Interior
Interior Features Entry Level Bedroom, Floor Plan - Open, Kitchen - Eat-In, Pantry, Primary Bath(s), Kitchenette, Kitchen - Gourmet, Kitchen - Island, Wet/Dry Bar, Wood Floors, Window Treatments, Other, Upgraded Countertops
Hot Water Electric
Heating Forced Air, Central
Cooling Central A/C, Other
Fireplaces Number 1
Fireplaces Type Mantel(s)
Equipment Built-In Microwave, Cooktop, Dishwasher, Disposal, Dryer, Exhaust Fan, Water Heater - High-Efficiency, Washer, Stainless Steel Appliances, Refrigerator, Oven/Range - Gas, Oven/Range - Electric, Oven - Wall, Oven - Double
Furnishings No
Fireplace Y
Window Features Vinyl Clad
Appliance Built-In Microwave, Cooktop, Dishwasher, Disposal, Dryer, Exhaust Fan, Water Heater - High-Efficiency, Washer, Stainless Steel Appliances, Refrigerator, Oven/Range - Gas, Oven/Range - Electric, Oven - Wall, Oven - Double
Heat Source Natural Gas
Laundry Main Floor
Exterior
Exterior Feature Porch(es), Screened
Garage Other, Garage Door Opener, Garage - Front Entry, Additional Storage Area
Garage Spaces 2.0
Utilities Available Cable TV, Electric Available, Natural Gas Available, Phone Available, Sewer Available
Amenities Available Bike Trail, Billiard Room, Club House, Common Grounds, Exercise Room, Gated Community, Pool - Outdoor, Pool - Indoor, Retirement Community, Sauna, Tennis Courts
Waterfront N
Water Access N
Roof Type Architectural Shingle
Accessibility 36\"+ wide Halls, Accessible Switches/Outlets, Chairlift, Doors - Lever Handle(s)
Porch Porch(es), Screened
Parking Type Attached Garage
Attached Garage 2
Total Parking Spaces 2
Garage Y
Building
Lot Description Level
Story 2
Foundation Passive Radon Mitigation, Concrete Perimeter
Sewer Public Sewer
Water Public
Architectural Style Contemporary, Ranch/Rambler
Level or Stories 2
Additional Building Above Grade, Below Grade
New Construction N
Schools
School District Spotsylvania County Public Schools
Others
HOA Fee Include Cable TV,Common Area Maintenance,High Speed Internet,Management,Pool(s),Recreation Facility,Reserve Funds,Road Maintenance,Sauna,Security Gate
Senior Community Yes
Age Restriction 45
Tax ID 35M26-268-
Ownership Fee Simple
SqFt Source Assessor
Security Features Monitored,Security System,Security Gate
Acceptable Financing Cash, Conventional, VA, FHA
Listing Terms Cash, Conventional, VA, FHA
Financing Cash,Conventional,VA,FHA
Special Listing Condition Standard
Read Less Info
Want to know what your home might be worth? Contact us for a FREE valuation!

Our team is ready to help you sell your home for the highest possible price ASAP

Bought with Crystal l Kasper • Long & Foster Real Estate, Inc.

"My job is to find and attract mastery-based agents to the office, protect the culture, and make sure everyone is happy! "






