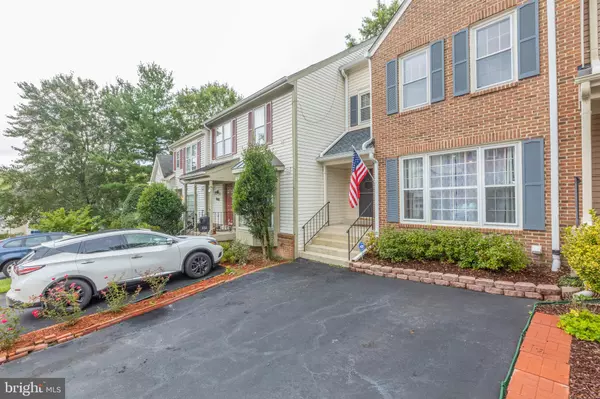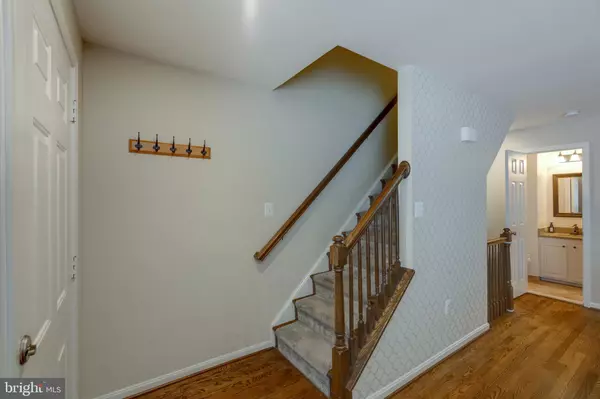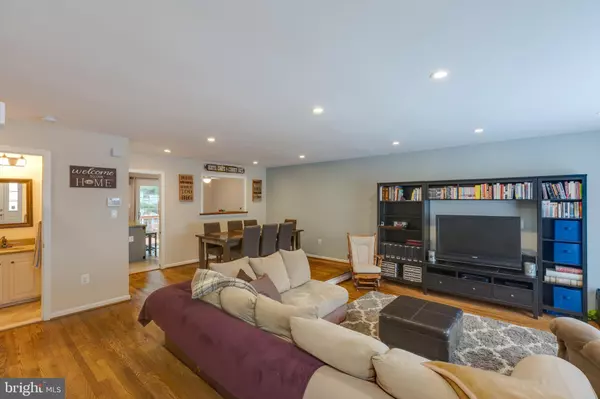$540,000
$530,000
1.9%For more information regarding the value of a property, please contact us for a free consultation.
3 Beds
4 Baths
2,114 SqFt
SOLD DATE : 11/19/2020
Key Details
Sold Price $540,000
Property Type Townhouse
Sub Type Interior Row/Townhouse
Listing Status Sold
Purchase Type For Sale
Square Footage 2,114 sqft
Price per Sqft $255
Subdivision Westwater Point
MLS Listing ID VAFX1155264
Sold Date 11/19/20
Style Colonial
Bedrooms 3
Full Baths 3
Half Baths 1
HOA Fees $100/qua
HOA Y/N Y
Abv Grd Liv Area 1,614
Originating Board BRIGHT
Year Built 1989
Annual Tax Amount $5,338
Tax Year 2020
Lot Size 1,807 Sqft
Acres 0.04
Property Description
Stretching over four levels, this townhouse promises spacious yet low-maintenance living in a sought-after location. A brick façade and front porch welcome you to the property and set the tone for this delightful home. Mins to Metro, shopping, restaurants, Fort Belvoir. Natural light floods the open-plan layout including the main-floor living, dining, and kitchen. Here, you can cook up a storm or entertain guests in style while any avid cook will adore the granite countertops and backsplash, stainless steel appliances, and gorgeous cabinetry. Hardwood floors flow underfoot throughout plus there's a fireplace creating a cozy ambiance on cool evenings. Those in need of space to spread out and relax will adore the three large bedrooms and 3.5 baths along with a loft space. Outside, you can relax with loved ones on the good-size deck or simply kick back with a coffee and soak up the sunshine. This impressive home also boasts a new roof and the bathroom has been updated ensuring you can move in with nothing left to do. Fireplace sold as-is.
Location
State VA
County Fairfax
Zoning 151
Rooms
Basement Fully Finished, Rear Entrance, Walkout Level, Daylight, Full, Heated, Improved, Sump Pump
Interior
Interior Features Ceiling Fan(s), Dining Area, Floor Plan - Open, Kitchen - Eat-In, Soaking Tub, Breakfast Area, Carpet, Chair Railings, Combination Dining/Living, Crown Moldings, Recessed Lighting, Window Treatments, Wood Floors
Hot Water Natural Gas
Heating Central
Cooling Central A/C, Ceiling Fan(s), Programmable Thermostat
Flooring Hardwood, Carpet
Fireplaces Number 1
Fireplaces Type Fireplace - Glass Doors
Equipment Built-In Microwave, Dishwasher, Disposal, Dryer, Refrigerator, Stainless Steel Appliances, Stove, Washer, Water Heater, Icemaker, Exhaust Fan
Fireplace Y
Window Features Double Pane,Insulated
Appliance Built-In Microwave, Dishwasher, Disposal, Dryer, Refrigerator, Stainless Steel Appliances, Stove, Washer, Water Heater, Icemaker, Exhaust Fan
Heat Source Natural Gas
Exterior
Exterior Feature Deck(s), Porch(es)
Garage Spaces 2.0
Fence Board, Fully, Privacy, Rear
Waterfront N
Water Access N
Roof Type Shingle
Street Surface Paved
Accessibility None
Porch Deck(s), Porch(es)
Parking Type Driveway, Off Street
Total Parking Spaces 2
Garage N
Building
Lot Description Cul-de-sac
Story 4
Sewer Public Septic
Water Public
Architectural Style Colonial
Level or Stories 4
Additional Building Above Grade, Below Grade
Structure Type Vaulted Ceilings,Dry Wall
New Construction N
Schools
School District Fairfax County Public Schools
Others
HOA Fee Include Snow Removal,Trash
Senior Community No
Tax ID 0894 17 0047
Ownership Fee Simple
SqFt Source Assessor
Security Features Smoke Detector
Acceptable Financing Cash, Conventional, FHA, VA, VHDA
Horse Property N
Listing Terms Cash, Conventional, FHA, VA, VHDA
Financing Cash,Conventional,FHA,VA,VHDA
Special Listing Condition Standard
Read Less Info
Want to know what your home might be worth? Contact us for a FREE valuation!

Our team is ready to help you sell your home for the highest possible price ASAP

Bought with Paula Flagg • Keller Williams Capital Properties

"My job is to find and attract mastery-based agents to the office, protect the culture, and make sure everyone is happy! "






