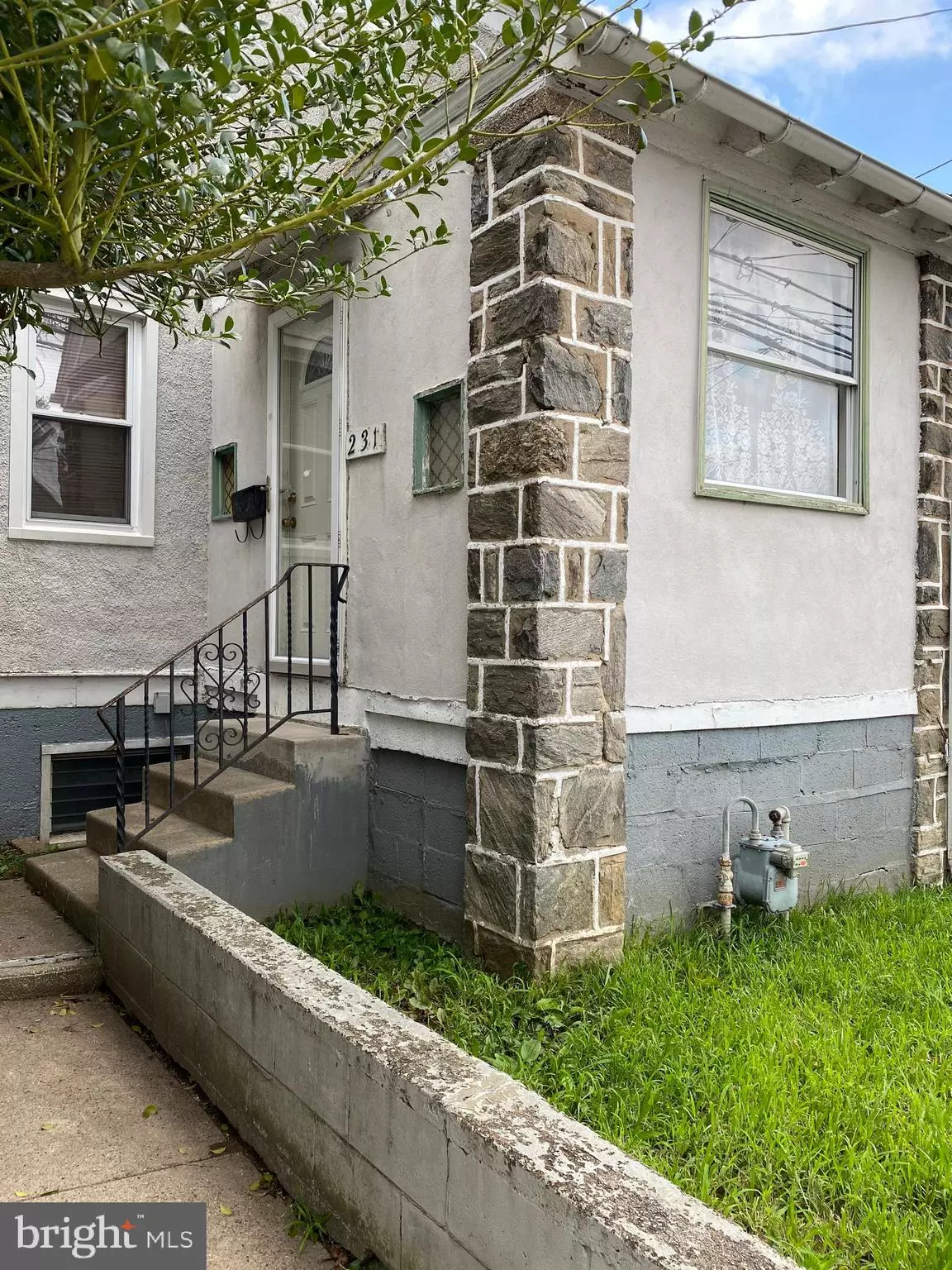$142,000
$135,000
5.2%For more information regarding the value of a property, please contact us for a free consultation.
3 Beds
2 Baths
1,408 SqFt
SOLD DATE : 10/19/2020
Key Details
Sold Price $142,000
Property Type Single Family Home
Sub Type Twin/Semi-Detached
Listing Status Sold
Purchase Type For Sale
Square Footage 1,408 sqft
Price per Sqft $100
Subdivision Stonehurst
MLS Listing ID PADE524426
Sold Date 10/19/20
Style Side-by-Side
Bedrooms 3
Full Baths 1
Half Baths 1
HOA Y/N N
Abv Grd Liv Area 1,408
Originating Board BRIGHT
Year Built 1925
Annual Tax Amount $3,245
Tax Year 2019
Lot Size 1,873 Sqft
Acres 0.04
Lot Dimensions 25.00 x 80.00
Property Description
Here is the perfect opportunity to own this lovely semi-detached home in the heart of Upper Darby, Pa. This home has its own private drive way with a garage. Upon entry, you will find a sun filled enclosed porch which provides extra living space. Once through the French doors, you walk into an open floor plan with all the original hardwood floors. There is a living room and a formal dining room large enough to entertain your large extended family during the holidays. Beyond the formal dining room, is a good size updated kitchen with granite countertops, cherry cabinets, and stainless steel appliances.There is a full size basement for extra storage with a half bath. The backyard is paved and fenced for your privacy during your family barbeques. On the second floor, there are three good sized bedrooms, and one full size hall bathroom. This home is in an excellent location, close to Shopping Centers, 69 th Transportation Center, Airport, Cobbs Creek, Philadelphia, and Delaware County. Home is tenant occupied and will be moving. Please provide 24 hours notice to listing agent prior to scheduling your appointment. No exceptions..
Location
State PA
County Delaware
Area Upper Darby Twp (10416)
Zoning R-10
Rooms
Basement Full
Main Level Bedrooms 3
Interior
Interior Features Dining Area, Floor Plan - Open, Formal/Separate Dining Room, Tub Shower, Wood Floors
Hot Water Natural Gas
Heating Hot Water
Cooling None
Flooring Hardwood
Equipment Stove
Fireplace N
Appliance Stove
Heat Source Natural Gas
Exterior
Garage Garage - Front Entry
Garage Spaces 1.0
Fence Fully
Waterfront N
Water Access N
Accessibility 2+ Access Exits
Parking Type Attached Garage
Attached Garage 1
Total Parking Spaces 1
Garage Y
Building
Story 2
Sewer Public Sewer
Water Public
Architectural Style Side-by-Side
Level or Stories 2
Additional Building Above Grade, Below Grade
New Construction N
Schools
High Schools Upper Darby Senior
School District Upper Darby
Others
Pets Allowed N
Senior Community No
Tax ID 16-01-00561-00
Ownership Fee Simple
SqFt Source Assessor
Acceptable Financing VA, FHA, Conventional, Cash
Listing Terms VA, FHA, Conventional, Cash
Financing VA,FHA,Conventional,Cash
Special Listing Condition Standard
Read Less Info
Want to know what your home might be worth? Contact us for a FREE valuation!

Our team is ready to help you sell your home for the highest possible price ASAP

Bought with Monica Brown • Keller Williams Real Estate - Media

"My job is to find and attract mastery-based agents to the office, protect the culture, and make sure everyone is happy! "






