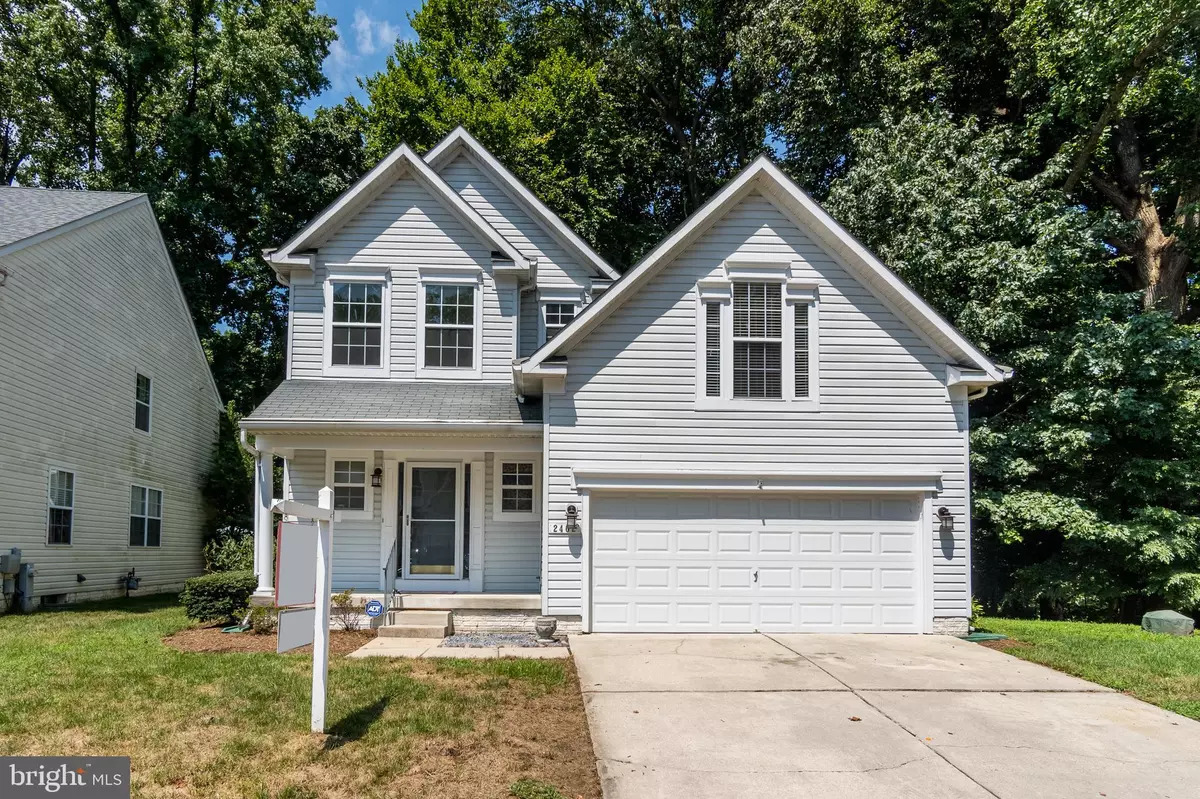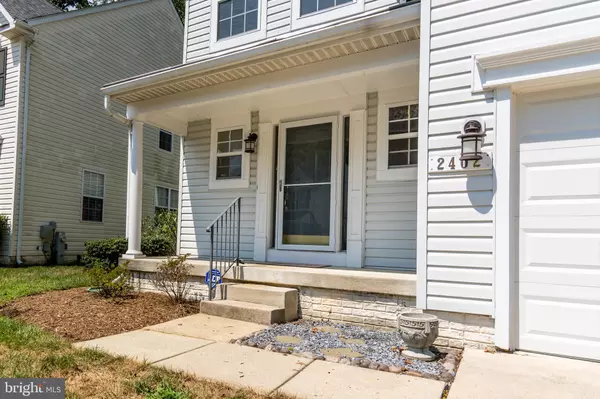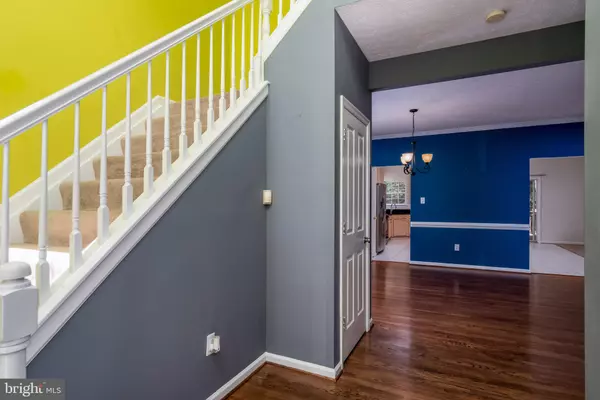$525,000
$544,000
3.5%For more information regarding the value of a property, please contact us for a free consultation.
4 Beds
3 Baths
2,630 SqFt
SOLD DATE : 12/22/2020
Key Details
Sold Price $525,000
Property Type Single Family Home
Sub Type Detached
Listing Status Sold
Purchase Type For Sale
Square Footage 2,630 sqft
Price per Sqft $199
Subdivision Walden
MLS Listing ID MDAA442848
Sold Date 12/22/20
Style Colonial
Bedrooms 4
Full Baths 2
Half Baths 1
HOA Y/N N
Abv Grd Liv Area 2,630
Originating Board BRIGHT
Year Built 1997
Annual Tax Amount $5,514
Tax Year 2019
Lot Size 5,478 Sqft
Acres 0.13
Property Description
A rare gem in Walden. This spacious single-family, two-car garage sits at the end of the cul-de-sac and backs to trees surrounding the Walden Golf Course. One of the largest lots and largest floor plans. The two-story foyer with gleaming hardwood floors welcomes you to explore the rest of the home. The Hardwood continues to the Dining room and formal Living Room and leads you to a rear open floor plan - gourmet kitchen, eat-in-kitchen, and family room with built-in shelving and the two-sided fireplace. Enjoy the outside on your deck or sit around the fire pit in the backyard during those cool evenings. The upstairs is where you'll find four large bedrooms, two full baths, and a separate laundry room. The Main Bedroom is complete with two walk-in closets and spa-like bathroom; double vanity, jacuzzi tub, and walk-in shower with built-in bench. The 4th bedroom is the bonus room and can be used as a bedroom or bonus playroom, study or whatever you desire. Very conveniently located to shopping, schools, and transportation. Waugh Chapel Shopping Areas, Minutes to Marc train, BWI, & Fort Meade; Annapolis, DC & Baltimore. Schools are Crofton Meadows Elementary, Crofton Middle, and the new Crofton High School.
Location
State MD
County Anne Arundel
Zoning RESIDENTIAL
Direction South
Rooms
Other Rooms Living Room, Dining Room, Kitchen, Basement
Basement Other
Interior
Interior Features Breakfast Area, Built-Ins, Carpet, Ceiling Fan(s), Chair Railings, Combination Dining/Living, Combination Kitchen/Living, Crown Moldings, Floor Plan - Open, Kitchen - Eat-In, Kitchen - Gourmet, Kitchen - Island, Primary Bath(s), Recessed Lighting, Stall Shower, Walk-in Closet(s), WhirlPool/HotTub, Wood Floors
Hot Water Natural Gas
Heating Forced Air
Cooling Central A/C
Fireplaces Number 1
Equipment Built-In Microwave, Dishwasher, Disposal, Dryer, Dryer - Front Loading, Exhaust Fan, Oven - Self Cleaning, Refrigerator, Stainless Steel Appliances, Washer, Washer - Front Loading
Window Features Palladian,Double Pane
Appliance Built-In Microwave, Dishwasher, Disposal, Dryer, Dryer - Front Loading, Exhaust Fan, Oven - Self Cleaning, Refrigerator, Stainless Steel Appliances, Washer, Washer - Front Loading
Heat Source Natural Gas
Laundry Upper Floor
Exterior
Exterior Feature Deck(s)
Garage Garage - Front Entry
Garage Spaces 4.0
Amenities Available Club House, Community Center, Golf Course Membership Available, Pool Mem Avail, Tot Lots/Playground
Waterfront N
Water Access N
View Golf Course, Trees/Woods
Accessibility None
Porch Deck(s)
Parking Type Attached Garage, Driveway
Attached Garage 2
Total Parking Spaces 4
Garage Y
Building
Story 3
Sewer Public Sewer
Water Public
Architectural Style Colonial
Level or Stories 3
Additional Building Above Grade, Below Grade
New Construction N
Schools
Elementary Schools Crofton Meadows
Middle Schools Crofton
School District Anne Arundel County Public Schools
Others
HOA Fee Include Common Area Maintenance,Pool(s),Recreation Facility
Senior Community No
Tax ID 020290390080826
Ownership Fee Simple
SqFt Source Assessor
Security Features Carbon Monoxide Detector(s),Sprinkler System - Indoor
Acceptable Financing FHA, Conventional, Cash
Listing Terms FHA, Conventional, Cash
Financing FHA,Conventional,Cash
Special Listing Condition Short Sale
Read Less Info
Want to know what your home might be worth? Contact us for a FREE valuation!

Our team is ready to help you sell your home for the highest possible price ASAP

Bought with Kristen Marie Nunn • Redfin Corp

"My job is to find and attract mastery-based agents to the office, protect the culture, and make sure everyone is happy! "






