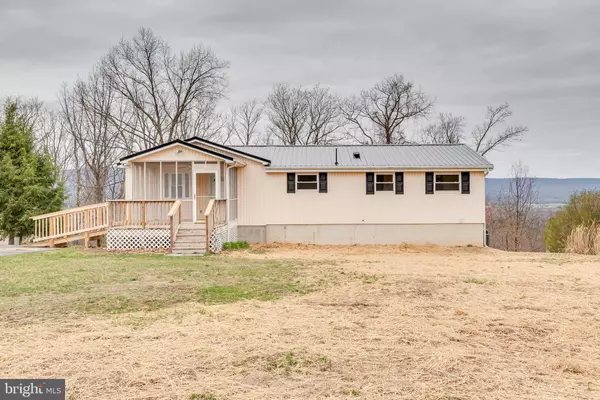$202,500
$225,000
10.0%For more information regarding the value of a property, please contact us for a free consultation.
4 Beds
4 Baths
3,056 SqFt
SOLD DATE : 06/26/2020
Key Details
Sold Price $202,500
Property Type Single Family Home
Sub Type Detached
Listing Status Sold
Purchase Type For Sale
Square Footage 3,056 sqft
Price per Sqft $66
Subdivision Deerwood
MLS Listing ID WVBE175966
Sold Date 06/26/20
Style Raised Ranch/Rambler
Bedrooms 4
Full Baths 4
HOA Fees $29/ann
HOA Y/N Y
Abv Grd Liv Area 1,892
Originating Board BRIGHT
Year Built 1981
Annual Tax Amount $1,128
Tax Year 2019
Lot Size 1.000 Acres
Acres 1.0
Property Description
Better than new!! Turn Key!! This is the one you have been looking and waiting for! 488 Atwood boasts amazing mountain views, perfect flat front yard for entertaining, quaint sun-porch on the front of the home for some wildlife watching and Tons of Room 4 BR 4 BA Rancher with a ramp for easy access. This Beauty has been totally renovated with New Granite kitchen counter-tops ,New appliances, New flooring throughout (LVP and Carpet), New Metal Roof on the home and the Shed, and freshly painted inside and newer HVAC. Master bedroom and master bath on the main level, Laundry on both the lower level and the main level also! This home has a large finished basement with a wood stove on a Slate hearth with walk out level. Come check this one out before its gone! Vacant so Go and Show!!
Location
State WV
County Berkeley
Zoning 101
Rooms
Basement Full
Main Level Bedrooms 2
Interior
Interior Features Carpet, Entry Level Bedroom, Floor Plan - Traditional, Kitchen - Country, Primary Bath(s), Upgraded Countertops, Wood Stove
Hot Water Electric
Heating Heat Pump(s), Baseboard - Electric
Cooling Heat Pump(s)
Flooring Slate, Carpet, Laminated
Fireplaces Number 1
Equipment Built-In Microwave, Dishwasher, Refrigerator, Stove
Appliance Built-In Microwave, Dishwasher, Refrigerator, Stove
Heat Source Electric, Wood
Laundry Main Floor, Hookup
Exterior
Garage Spaces 4.0
Waterfront N
Water Access N
View Mountain, Panoramic, Scenic Vista, Trees/Woods
Roof Type Metal
Accessibility Ramp - Main Level
Parking Type Driveway, Off Street
Total Parking Spaces 4
Garage N
Building
Lot Description Backs to Trees, Front Yard, Mountainous, Open, Partly Wooded, Road Frontage, Sloping
Story 2
Sewer On Site Septic
Water Public
Architectural Style Raised Ranch/Rambler
Level or Stories 2
Additional Building Above Grade, Below Grade
New Construction N
Schools
School District Berkeley County Schools
Others
Senior Community No
Tax ID 0325016200000000
Ownership Fee Simple
SqFt Source Estimated
Acceptable Financing Cash, Conventional, FHA, USDA, VA
Horse Property N
Listing Terms Cash, Conventional, FHA, USDA, VA
Financing Cash,Conventional,FHA,USDA,VA
Special Listing Condition Standard
Read Less Info
Want to know what your home might be worth? Contact us for a FREE valuation!

Our team is ready to help you sell your home for the highest possible price ASAP

Bought with Charity M Greenfield • Weichert Realtors - Blue Ribbon

"My job is to find and attract mastery-based agents to the office, protect the culture, and make sure everyone is happy! "






