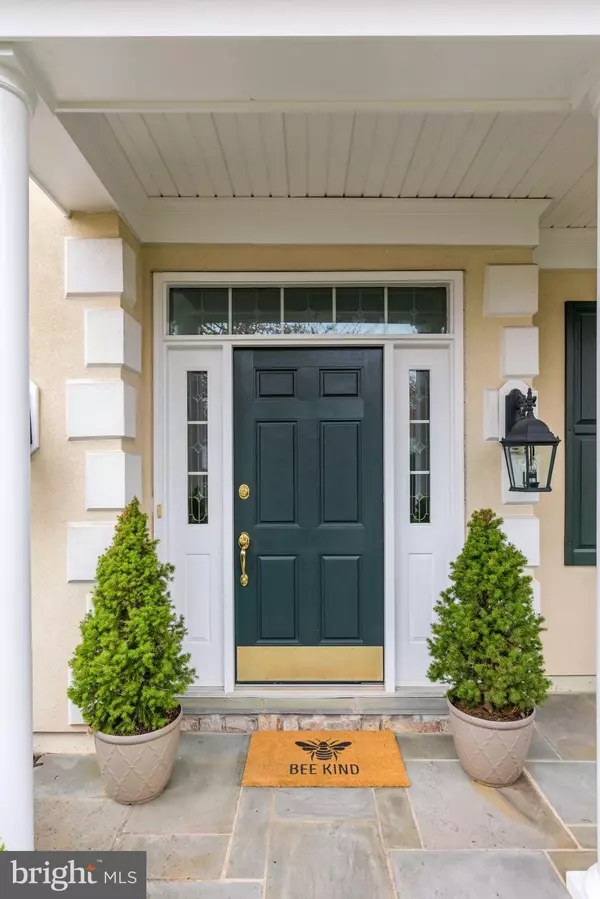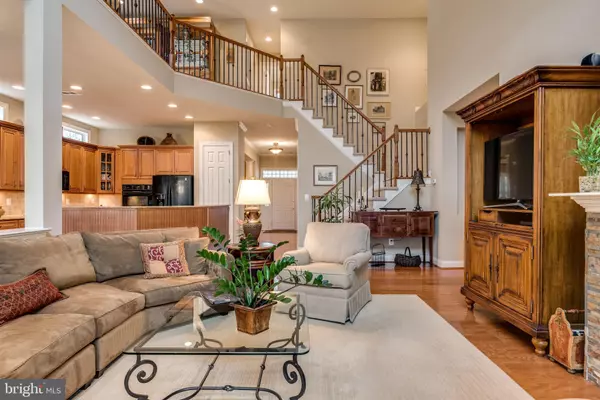$650,000
$650,000
For more information regarding the value of a property, please contact us for a free consultation.
4 Beds
3 Baths
3,082 SqFt
SOLD DATE : 05/15/2020
Key Details
Sold Price $650,000
Property Type Single Family Home
Sub Type Detached
Listing Status Sold
Purchase Type For Sale
Square Footage 3,082 sqft
Price per Sqft $210
Subdivision Regency At Dominion Valley
MLS Listing ID VAPW490890
Sold Date 05/15/20
Style Transitional
Bedrooms 4
Full Baths 3
HOA Fees $305/mo
HOA Y/N Y
Abv Grd Liv Area 3,082
Originating Board BRIGHT
Year Built 2003
Annual Tax Amount $6,312
Tax Year 2020
Lot Size 8,385 Sqft
Acres 0.19
Property Description
To view virtual walk through tour of this home and floorplan, plat and community amenities, click on the following link: https://youtu.be/J9iHGIAYQqs. THIS IS AN ACTIVE ADULT COMMUNITY. NO CHILDREN UNDER AGE OF 18 ARE ALLOWED TO LIVE IN COMMUNITY. Simply stunning Tradition model with loft in gated Regency @ Dominion Valley Country Club. Home meticulously maintained by original owner. Many upgrades including: wide plank hardwood floors on main level, custom designed wrought iron railings on staircase and loft, high end cabinetry & granite in kitchen, lighting, crown moldings, tray ceilings. Contemporary and custom designed stone fireplace in two story family room. Master bath recently updated with frameless shower door, new double vanity with center tower and lighting. Exquisitely decorated in fashionable paint colors. Main level with 2 bedrooms and 2 full baths. Upper level loft overlooks family room with custom designed built ins with wet bar. Upper level with two more bedrooms or office and full bath. Exterior with gorgeous landscaping. Covered porch, flag stone patio with awning, pergola and wrought iron trellis. Overlooks golf fairway with sweeping views. Regency is an active adult resort style community nestled at the base of the Bull Run Mountains. Amenities abound with golf memberships available. Included in HOA are club house, library, exercise facility, indoor and outdoor pool, meeting rooms, club restaurant and bar. Activities director on site. Walking trails and open space within the community. Shopping and healthcare nearby. This home is a perfect 10!
Location
State VA
County Prince William
Zoning RPC
Rooms
Other Rooms Living Room, Dining Room, Primary Bedroom, Bedroom 3, Bedroom 4, Kitchen, Family Room, Foyer, Laundry, Loft, Bathroom 3, Primary Bathroom
Main Level Bedrooms 2
Interior
Interior Features Breakfast Area, Carpet, Ceiling Fan(s), Chair Railings, Crown Moldings, Entry Level Bedroom, Family Room Off Kitchen, Floor Plan - Open, Formal/Separate Dining Room, Kitchen - Eat-In, Kitchen - Gourmet, Kitchen - Island, Recessed Lighting, Soaking Tub, Tub Shower, Upgraded Countertops, Walk-in Closet(s), Wet/Dry Bar, Window Treatments, Wood Floors
Hot Water Natural Gas
Heating Forced Air
Cooling Ceiling Fan(s), Central A/C
Flooring Ceramic Tile, Hardwood, Carpet
Fireplaces Number 1
Fireplaces Type Stone, Gas/Propane
Equipment Cooktop - Down Draft, Built-In Microwave, Dishwasher, Disposal, Exhaust Fan, Icemaker, Oven - Self Cleaning, Oven - Wall, Refrigerator, Washer, Water Heater
Fireplace Y
Window Features Double Hung,Double Pane,Insulated,Low-E,Screens,Transom,Vinyl Clad
Appliance Cooktop - Down Draft, Built-In Microwave, Dishwasher, Disposal, Exhaust Fan, Icemaker, Oven - Self Cleaning, Oven - Wall, Refrigerator, Washer, Water Heater
Heat Source Natural Gas
Laundry Dryer In Unit, Main Floor, Washer In Unit
Exterior
Exterior Feature Patio(s), Porch(es)
Garage Garage - Front Entry
Garage Spaces 2.0
Utilities Available Cable TV, Electric Available, Fiber Optics Available, Natural Gas Available, Phone Available, Sewer Available, Under Ground, Water Available
Amenities Available Common Grounds, Exercise Room, Fitness Center, Game Room, Gated Community, Golf Course Membership Available, Jog/Walk Path, Meeting Room, Pool - Indoor, Pool - Outdoor, Swimming Pool, Tennis Courts
Waterfront N
Water Access N
View Golf Course, Garden/Lawn
Roof Type Architectural Shingle
Accessibility 32\"+ wide Doors, 36\"+ wide Halls, Doors - Lever Handle(s), Doors - Swing In
Porch Patio(s), Porch(es)
Parking Type Attached Garage
Attached Garage 2
Total Parking Spaces 2
Garage Y
Building
Story 2
Foundation Slab
Sewer Public Sewer
Water Public
Architectural Style Transitional
Level or Stories 2
Additional Building Above Grade, Below Grade
Structure Type 2 Story Ceilings,9'+ Ceilings,Tray Ceilings
New Construction N
Schools
Elementary Schools Alvey
Middle Schools Ronald Wilson Reagan
High Schools Battlefield
School District Prince William County Public Schools
Others
HOA Fee Include Cable TV,Common Area Maintenance,Fiber Optics Available,High Speed Internet,Management,Pool(s),Recreation Facility,Reserve Funds,Road Maintenance,Security Gate,Snow Removal
Senior Community Yes
Age Restriction 55
Tax ID 7299-41-9413
Ownership Fee Simple
SqFt Source Assessor
Security Features Main Entrance Lock,Security Gate,Smoke Detector
Acceptable Financing Cash, Conventional, FHA, VA
Listing Terms Cash, Conventional, FHA, VA
Financing Cash,Conventional,FHA,VA
Special Listing Condition Standard
Read Less Info
Want to know what your home might be worth? Contact us for a FREE valuation!

Our team is ready to help you sell your home for the highest possible price ASAP

Bought with Charlet H Shriner • RE/MAX Premier

"My job is to find and attract mastery-based agents to the office, protect the culture, and make sure everyone is happy! "






