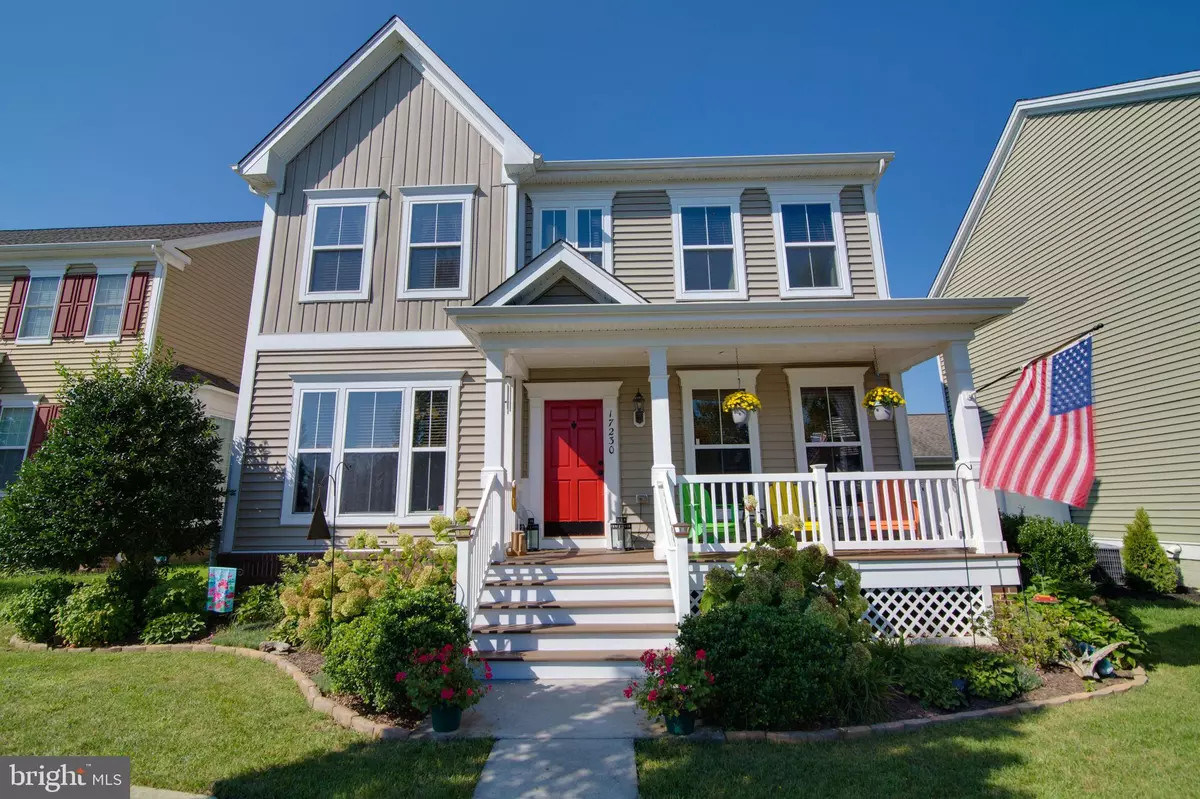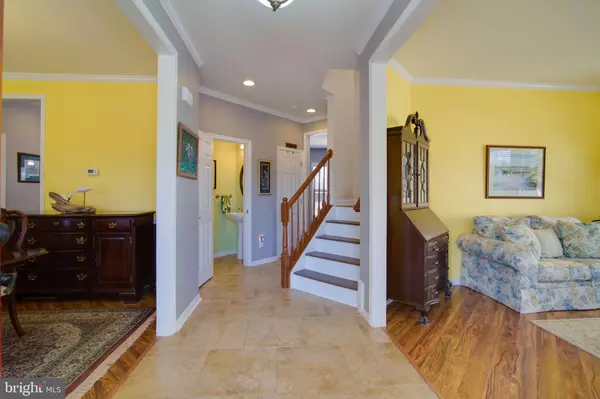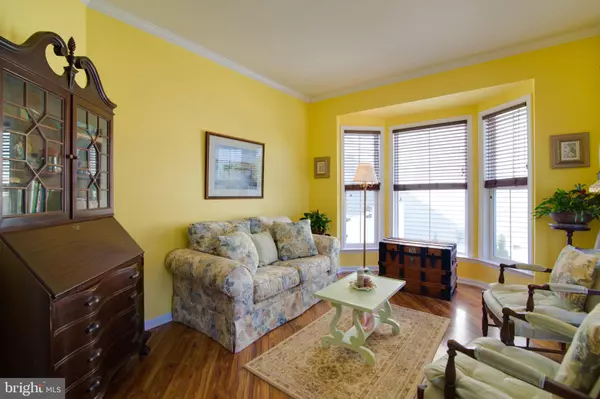$334,900
$334,900
For more information regarding the value of a property, please contact us for a free consultation.
4 Beds
3 Baths
2,312 SqFt
SOLD DATE : 10/22/2020
Key Details
Sold Price $334,900
Property Type Single Family Home
Sub Type Detached
Listing Status Sold
Purchase Type For Sale
Square Footage 2,312 sqft
Price per Sqft $144
Subdivision Ladysmith Village
MLS Listing ID VACV122802
Sold Date 10/22/20
Style Colonial
Bedrooms 4
Full Baths 2
Half Baths 1
HOA Fees $132/mo
HOA Y/N Y
Abv Grd Liv Area 1,962
Originating Board BRIGHT
Year Built 2010
Annual Tax Amount $1,945
Tax Year 2020
Lot Size 4,907 Sqft
Acres 0.11
Property Description
Elegant, immaculate home, boasting special ordered Italian tile, wood floors, fireplace, chair railing/crown molding, media/entertainment room, upstairs laundry, finished basement, oversized garage, private backyard w/ stamped concrete patio. Within walking distance of amphitheater, dog park, community garden, library, pool, YMCA. Minutes from school, interstate & shopping.
Location
State VA
County Caroline
Zoning PMUD
Rooms
Other Rooms Living Room, Dining Room, Primary Bedroom, Bedroom 2, Bedroom 3, Bedroom 4, Kitchen, Family Room, Foyer, Exercise Room, Recreation Room, Storage Room, Primary Bathroom, Full Bath, Half Bath
Basement Full
Interior
Interior Features Ceiling Fan(s), Carpet, Chair Railings, Crown Moldings, Formal/Separate Dining Room, Pantry, Primary Bath(s), Soaking Tub, Stall Shower, Tub Shower, Upgraded Countertops, Walk-in Closet(s), Wood Floors, Window Treatments, Kitchen - Gourmet
Hot Water Electric
Heating Heat Pump(s)
Cooling Ceiling Fan(s), Central A/C, Heat Pump(s)
Flooring Carpet, Vinyl, Hardwood, Ceramic Tile
Fireplaces Number 1
Fireplaces Type Electric, Mantel(s)
Equipment Built-In Microwave, Dishwasher, Dryer, Washer, Disposal, Refrigerator, Icemaker, Oven/Range - Gas, Humidifier
Fireplace Y
Appliance Built-In Microwave, Dishwasher, Dryer, Washer, Disposal, Refrigerator, Icemaker, Oven/Range - Gas, Humidifier
Heat Source Electric
Exterior
Garage Garage Door Opener, Garage - Front Entry, Oversized
Garage Spaces 2.0
Fence Fully, Privacy
Waterfront N
Water Access N
Roof Type Shingle,Composite
Accessibility None
Parking Type Detached Garage
Total Parking Spaces 2
Garage Y
Building
Story 3
Sewer Public Sewer
Water Public
Architectural Style Colonial
Level or Stories 3
Additional Building Above Grade, Below Grade
New Construction N
Schools
Elementary Schools Lewis And Clark
Middle Schools Caroline
High Schools Caroline
School District Caroline County Public Schools
Others
HOA Fee Include Trash
Senior Community No
Tax ID 52E1-3-238
Ownership Fee Simple
SqFt Source Assessor
Security Features 24 hour security
Acceptable Financing Negotiable
Horse Property N
Listing Terms Negotiable
Financing Negotiable
Special Listing Condition Standard
Read Less Info
Want to know what your home might be worth? Contact us for a FREE valuation!

Our team is ready to help you sell your home for the highest possible price ASAP

Bought with Micah Susanne Dianda • INK Homes and Lifestyle, LLC.

"My job is to find and attract mastery-based agents to the office, protect the culture, and make sure everyone is happy! "






